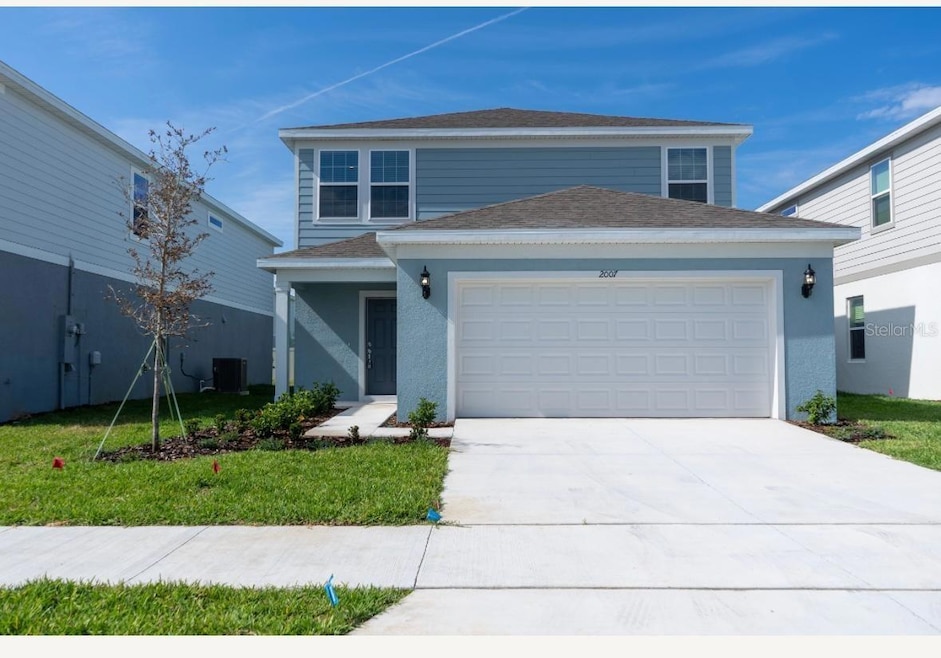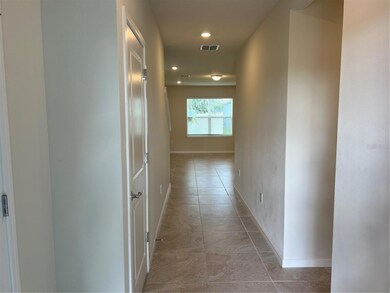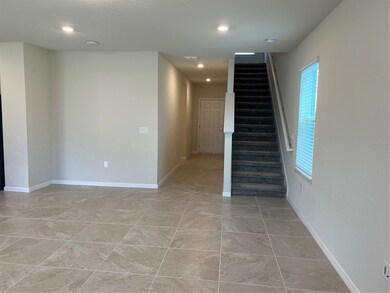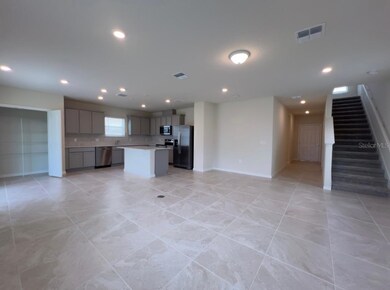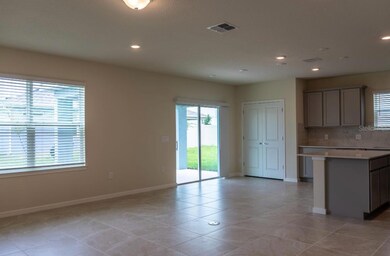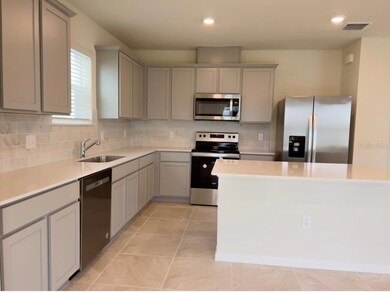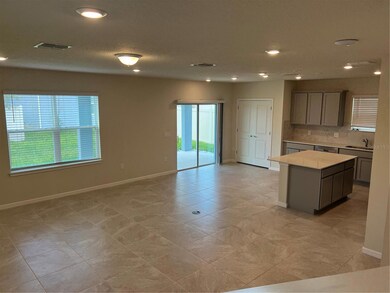2007 Alluring Ln Davenport, FL 33896
Highlights
- Open Floorplan
- Community Pool
- Community Playground
- Clubhouse
- 2 Car Attached Garage
- Laundry Room
About This Home
Move-in ready! Pet friendly, Rent includes internet, cable and lawn maintenance. 4 bedrooms, 3 bathrooms home in the desirable BELLE HAVEN community! This spacious 2,217 sq ft two-story home features ONE BEDROOM ON THE FIRST FLOOR, a large master bedroom with walk-in closet and double-sink vanity, living and family rooms, high ceilings, tile and carpet flooring, and a modern kitchen with stainless steel appliances. Enjoy the outdoors with a spacious backyard perfect for pets and gatherings. Community amenities include a pool, playground, clubhouse, and more. Located near top-rated schools, Disney parks, Champions Gate, Publix, Walmart, restaurants, and with easy access to US-27 and I-4. Don’t miss this opportunity! schedule your private tour today!
Listing Agent
PREFERRED REAL ESTATE BROKERS Brokerage Phone: 407-440-4900 License #3145532 Listed on: 09/10/2025

Home Details
Home Type
- Single Family
Year Built
- Built in 2024
Lot Details
- 2,203 Sq Ft Lot
Parking
- 2 Car Attached Garage
Home Design
- Bi-Level Home
Interior Spaces
- 2,217 Sq Ft Home
- Open Floorplan
Kitchen
- Convection Oven
- Microwave
- Dishwasher
- Disposal
Flooring
- Carpet
- Ceramic Tile
Bedrooms and Bathrooms
- 4 Bedrooms
- Primary Bedroom Upstairs
- 3 Full Bathrooms
Laundry
- Laundry Room
- Dryer
- Washer
Utilities
- Central Heating and Cooling System
- Electric Water Heater
- Cable TV Available
Listing and Financial Details
- Residential Lease
- Security Deposit $1,000
- Property Available on 9/10/25
- The owner pays for cable TV, grounds care, internet
- 12-Month Minimum Lease Term
- $50 Application Fee
- 1 to 2-Year Minimum Lease Term
- Assessor Parcel Number 27-26-06-701220-003300
Community Details
Overview
- Property has a Home Owners Association
- Courtney Lynn Association
- Built by PULTE HOMES
- Belle Haven Phase 2 Subdivision, Mill Run Floorplan
Amenities
- Clubhouse
Recreation
- Community Playground
- Community Pool
Pet Policy
- Pet Deposit $250
- 1 Pet Allowed
- $250 Pet Fee
- Dogs and Cats Allowed
- Small pets allowed
Map
Property History
| Date | Event | Price | List to Sale | Price per Sq Ft |
|---|---|---|---|---|
| 12/09/2025 12/09/25 | Price Changed | $2,475 | -2.9% | $1 / Sq Ft |
| 10/10/2025 10/10/25 | Price Changed | $2,550 | -7.3% | $1 / Sq Ft |
| 09/10/2025 09/10/25 | For Rent | $2,750 | -- | -- |
Source: Stellar MLS
MLS Number: S5134400
APN: 27-26-06-701220-003300
- 2106 Charming Ave
- 2118 Charming Ave
- 1643 Delightful Dr
- 332 Burford Cir
- 2579 Winsome Way
- 2755 Fetching Trail
- 2851 Stunning Ave
- 8964 Takeaway Way
- 139 Aces High Ln
- 321 Bogey Dr
- 219 Bogey Dr
- 390 Bogey Dr
- 422 Bogey Dr
- 9046 Mulligan Island Ln
- 8907 Play Through Dr
- 303 Knightsbridge Cir
- 143 Alfani St
- 150 Knightsbridge Cir
- 126 San Carlo Rd
- 309 Verdi St
- 1667 Delightful Dr
- 1310 Ridgeview Cir Unit B1
- 1310 Ridgeview Cir Unit C1
- 1310 Ridgeview Cir Unit A1
- 1310 Ridgeview Cir
- 1105 Park Lane Dr
- 2579 Winsome Way
- 2771 Fetching Trail
- 1786 Delightful Dr
- 126 Piano Ln
- 155 Clarinet Way
- 255 Cello St
- 417 Bogey Dr
- 280 Nine Iron Dr
- 142 Aces High Ln
- 422 Bogey Dr
- 307 Nine Iron Dr
- 8931 Takeaway Way
- 430 Bogey Dr
- 9046 Mulligan Island Ln
