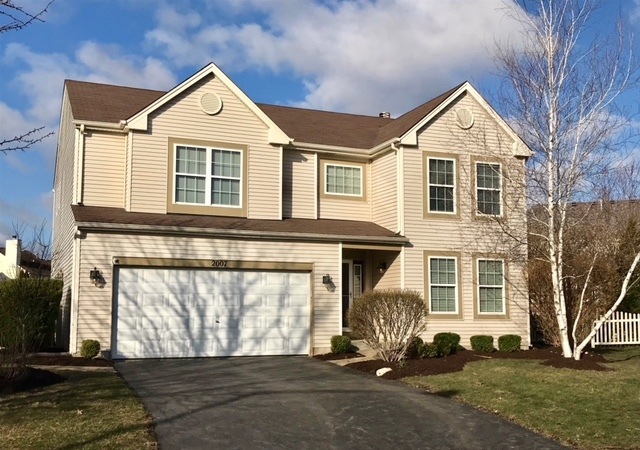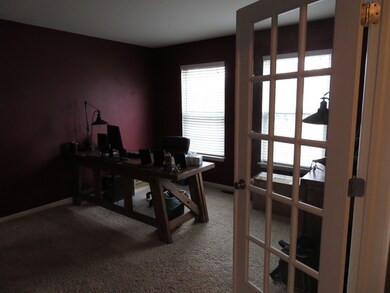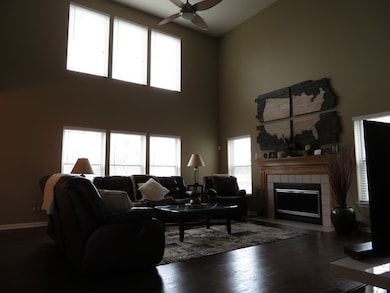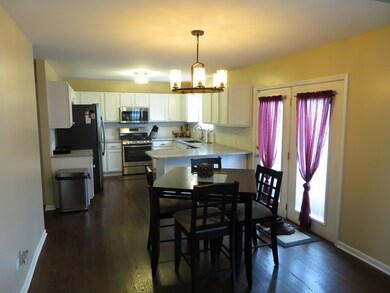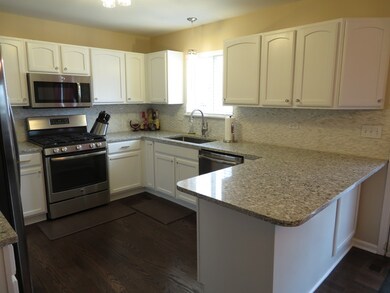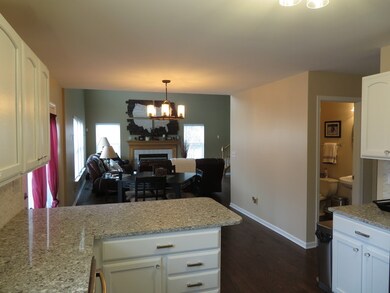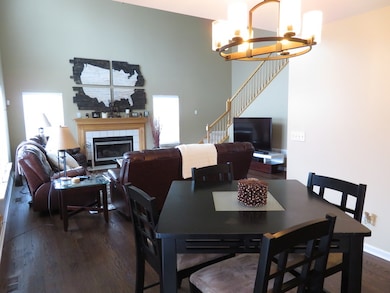
2007 Ashbrook Ct Unit 3 Plainfield, IL 60586
Highlights
- Landscaped Professionally
- Recreation Room
- Wood Flooring
- Contemporary Architecture
- Vaulted Ceiling
- Whirlpool Bathtub
About This Home
As of June 2018HOLY COW! THIS IS IT! THIS TOP NOTCH PRISTINE CONDITION HOME HAS IT ALL! THIS THREE BEDROOM HOME IS COMFORTABLY SITUATED ON A LARGE FULLY FENCED QUIET CUL DE SAC. YOU'LL BE IMPRESSED FROM THE MINUTE YOU OPEN THE DOOR! BEAMING HARDWOOD FLOORS THROUGH OUT, SOARING CEILING, COMPLETELY UPDATED KITCHEN - ALL APPLIANCES INCLUDED! YOU'LL ENJOY PLENTY OF LIGHT IN THE TWO STORY OPEN FAMILY ROOM WITH COZY FIREPLACE. BUT WAIT THERE'S MORE!!! ENJOY THE FULLY FINISHED BASEMENT WITH COZY FIREPLACE #2!! AND FULL BATH AND WORKOUT ROOM! THE 2ND FLOOR HAS 3 LARGE BEDROOMS INCLUDING THE MASTER SUITE WITH LARGE WALK IN CLOSET AND PRIVATE LUXURY BATH. PLENTY OF STORAGE THROUGH OUT, PRIVATE OFFICE WITH FRENCH DOORS 2 CAR ATTACHED GARAGE. BUT SERIOUSLY HURRY UP BECAUSE THIS ONE IS GONNA BE SNATCHED UP QUICK! PLEASE BE ADVISED MULTIPLE OFFERS RECEIVED HIGHEST AND BEST DUE FRIDAY- 4/20/18 AT NOON!
Last Agent to Sell the Property
Realty Representatives Inc License #471005175 Listed on: 04/17/2018
Home Details
Home Type
- Single Family
Est. Annual Taxes
- $8,463
Year Built
- 2003
Lot Details
- Cul-De-Sac
- Fenced Yard
- Landscaped Professionally
HOA Fees
- $53 per month
Parking
- Attached Garage
- Garage Transmitter
- Garage Door Opener
- Driveway
- Garage Is Owned
Home Design
- Contemporary Architecture
- Asphalt Shingled Roof
- Vinyl Siding
Interior Spaces
- Vaulted Ceiling
- Skylights
- Wood Burning Fireplace
- Gas Log Fireplace
- Dining Area
- Home Office
- Recreation Room
- Home Gym
- Wood Flooring
- Storm Screens
Kitchen
- Breakfast Bar
- Oven or Range
- Microwave
- Dishwasher
- Disposal
Bedrooms and Bathrooms
- Primary Bathroom is a Full Bathroom
- Dual Sinks
- Whirlpool Bathtub
- Separate Shower
Laundry
- Laundry on main level
- Dryer
- Washer
Finished Basement
- Basement Fills Entire Space Under The House
- Finished Basement Bathroom
Outdoor Features
- Patio
Utilities
- Forced Air Heating and Cooling System
- Heating System Uses Gas
Listing and Financial Details
- Homeowner Tax Exemptions
Ownership History
Purchase Details
Home Financials for this Owner
Home Financials are based on the most recent Mortgage that was taken out on this home.Purchase Details
Home Financials for this Owner
Home Financials are based on the most recent Mortgage that was taken out on this home.Purchase Details
Home Financials for this Owner
Home Financials are based on the most recent Mortgage that was taken out on this home.Similar Homes in Plainfield, IL
Home Values in the Area
Average Home Value in this Area
Purchase History
| Date | Type | Sale Price | Title Company |
|---|---|---|---|
| Warranty Deed | $260,000 | Fidelity National Title | |
| Warranty Deed | $196,000 | Fidelity National Title | |
| Warranty Deed | $217,500 | Chicago Title Insurance Co |
Mortgage History
| Date | Status | Loan Amount | Loan Type |
|---|---|---|---|
| Open | $214,000 | Credit Line Revolving | |
| Closed | $160,400 | Credit Line Revolving | |
| Closed | $157,000 | New Conventional | |
| Closed | $185,000 | New Conventional | |
| Closed | $208,000 | New Conventional | |
| Previous Owner | $192,449 | FHA | |
| Previous Owner | $144,620 | New Conventional | |
| Previous Owner | $167,000 | Purchase Money Mortgage |
Property History
| Date | Event | Price | Change | Sq Ft Price |
|---|---|---|---|---|
| 06/01/2018 06/01/18 | Sold | $260,000 | +4.0% | $118 / Sq Ft |
| 04/20/2018 04/20/18 | Pending | -- | -- | -- |
| 04/17/2018 04/17/18 | For Sale | $250,000 | +27.6% | $114 / Sq Ft |
| 09/28/2012 09/28/12 | Sold | $196,000 | +8.9% | $89 / Sq Ft |
| 07/28/2012 07/28/12 | Pending | -- | -- | -- |
| 07/23/2012 07/23/12 | For Sale | $179,900 | -- | $82 / Sq Ft |
Tax History Compared to Growth
Tax History
| Year | Tax Paid | Tax Assessment Tax Assessment Total Assessment is a certain percentage of the fair market value that is determined by local assessors to be the total taxable value of land and additions on the property. | Land | Improvement |
|---|---|---|---|---|
| 2024 | $8,463 | $123,036 | $15,449 | $107,587 |
| 2023 | $7,487 | $111,705 | $13,434 | $98,271 |
| 2022 | $7,487 | $100,018 | $13,133 | $86,885 |
| 2021 | $7,035 | $92,434 | $13,111 | $79,323 |
| 2020 | $6,614 | $85,745 | $13,027 | $72,718 |
| 2019 | $6,470 | $82,694 | $13,027 | $69,667 |
| 2018 | $6,539 | $82,694 | $13,027 | $69,667 |
| 2017 | $6,429 | $77,331 | $13,027 | $64,304 |
| 2016 | $6,130 | $72,394 | $12,866 | $59,528 |
| 2015 | $5,890 | $66,651 | $12,210 | $54,441 |
| 2014 | -- | $54,635 | $12,210 | $42,425 |
| 2013 | -- | $54,635 | $12,210 | $42,425 |
Agents Affiliated with this Home
-

Seller's Agent in 2018
Toni Graf
Realty Representatives Inc
(815) 263-3666
140 Total Sales
-

Buyer's Agent in 2018
Mariana Rotaru
United Real Estate - Chicago
(802) 488-0391
102 Total Sales
-

Seller's Agent in 2012
Terri Theodore
Berkshire Hathaway HomeServices Chicago
(630) 863-0479
44 Total Sales
-
M
Buyer's Agent in 2012
Melissa Gray
Melissa Gray
Map
Source: Midwest Real Estate Data (MRED)
MLS Number: MRD09918630
APN: 06-36-207-039
- 7410 Atkinson Cir
- 7309 Atkinson Cir
- 2008 Crosswind Dr
- 7425 Rosewind Dr Unit 2
- 7509 Rosewind Dr
- 7509 Prairieside Dr
- 2027 Heatherstone Ct
- 7512 Prairieside Dr Unit 1
- 2113 Lolo Pass Dr
- 2111 Hastings Dr
- 7207 Yorkshire St
- Townsend Plan at Lakewood Prairie - Single Family
- Starling Plan at Lakewood Prairie - Single Family
- Siena II Plan at Lakewood Prairie - Single Family
- Wren Plan at Lakewood Prairie - Single Family
- Meadowlark Plan at Lakewood Prairie - Single Family
- 1821 Overland Dr
- 6916 Astoria Dr
- 1825 Overland Dr
- 6803 Daly Ln
