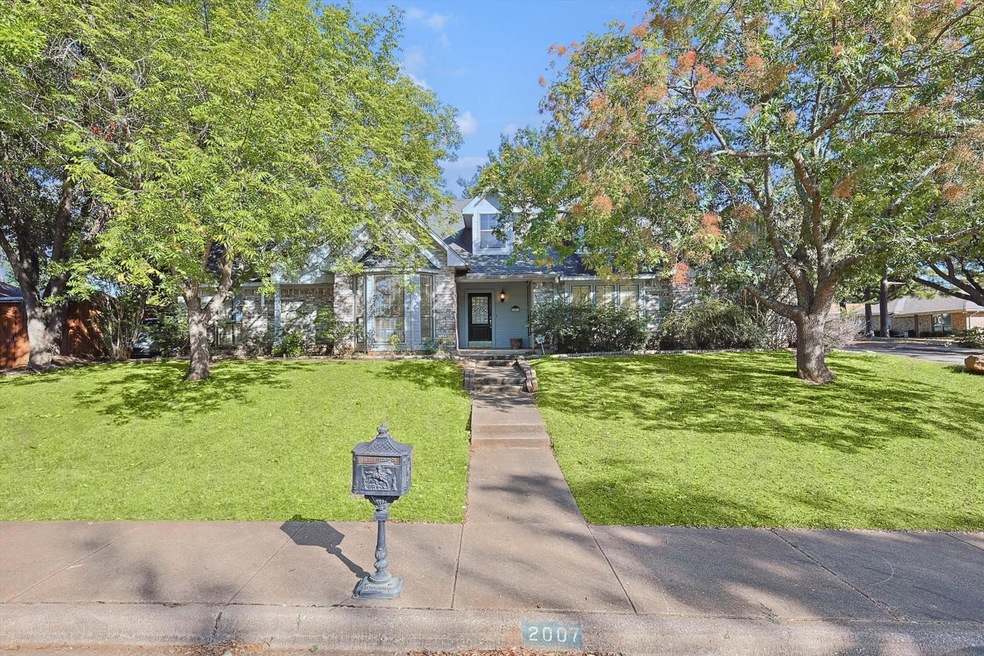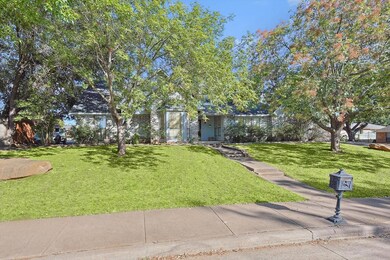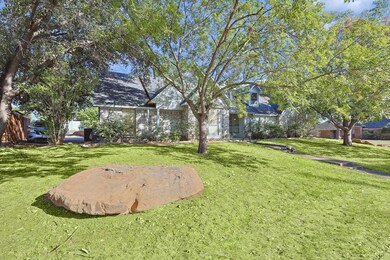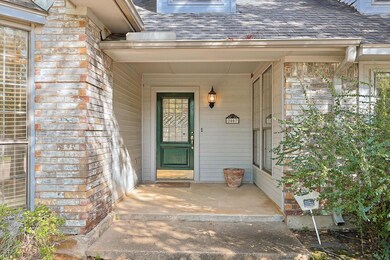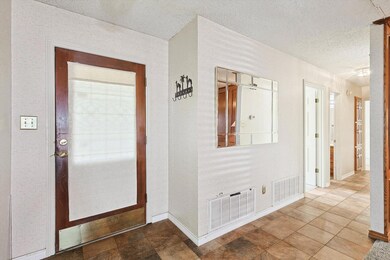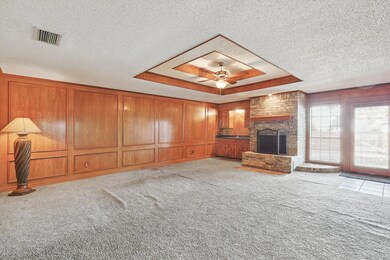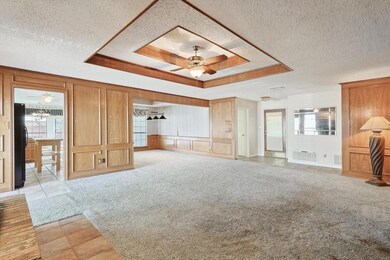
2007 Aspen Dr Lewisville, TX 75077
Highlands NeighborhoodHighlights
- Cabana
- Traditional Architecture
- Covered patio or porch
- Highland Village Elementary School Rated A
- Corner Lot
- Double Oven
About This Home
As of January 2025**New Roof September 2024** This home is the perfect gem just waiting to shine! The location is desirable not only because of the wonderfully established neighborhood but also the school path feeds to Marcus HS. This home offers three bedrooms in a split floorplan. The primary bedroom offers a large ensuite with separate tub and shower. The massive living room is sure to accommodate your social needs! The backyard features a stunning swimming pool with a large cabana. Includes washer, dryer and 2 fridges!
Last Agent to Sell the Property
Ebby Halliday Realtors Brokerage Phone: (972) 539-3000 License #0736248 Listed on: 08/22/2024

Home Details
Home Type
- Single Family
Est. Annual Taxes
- $6,196
Year Built
- Built in 1984
Lot Details
- 8,059 Sq Ft Lot
- Wood Fence
- Corner Lot
Parking
- 2 Car Attached Garage
- Alley Access
- Side Facing Garage
- Driveway
Home Design
- Traditional Architecture
- Brick Exterior Construction
- Slab Foundation
- Composition Roof
Interior Spaces
- 1,960 Sq Ft Home
- 1-Story Property
- Paneling
- Ceiling Fan
- Wood Burning Fireplace
- Living Room with Fireplace
Kitchen
- Eat-In Kitchen
- Double Oven
- Gas Range
- Dishwasher
Flooring
- Carpet
- Tile
Bedrooms and Bathrooms
- 3 Bedrooms
- 2 Full Bathrooms
Laundry
- Laundry in Hall
- Full Size Washer or Dryer
- Gas Dryer Hookup
Pool
- Cabana
- In Ground Pool
- Gunite Pool
Schools
- Highland Village Elementary School
- Briarhill Middle School
- Marcus High School
Additional Features
- Covered patio or porch
- Central Heating and Cooling System
Community Details
- The Highlands Ph 2 Subdivision
Listing and Financial Details
- Legal Lot and Block 7 / I
- Assessor Parcel Number R10810
- $5,790 per year unexempt tax
Ownership History
Purchase Details
Home Financials for this Owner
Home Financials are based on the most recent Mortgage that was taken out on this home.Purchase Details
Home Financials for this Owner
Home Financials are based on the most recent Mortgage that was taken out on this home.Similar Homes in Lewisville, TX
Home Values in the Area
Average Home Value in this Area
Purchase History
| Date | Type | Sale Price | Title Company |
|---|---|---|---|
| Administrators Deed | -- | Allegiance Title | |
| Vendors Lien | -- | -- |
Mortgage History
| Date | Status | Loan Amount | Loan Type |
|---|---|---|---|
| Closed | $0 | Unknown | |
| Open | $118,000 | Unknown | |
| Closed | $118,950 | No Value Available |
Property History
| Date | Event | Price | Change | Sq Ft Price |
|---|---|---|---|---|
| 01/16/2025 01/16/25 | Sold | -- | -- | -- |
| 11/06/2024 11/06/24 | Pending | -- | -- | -- |
| 10/14/2024 10/14/24 | Price Changed | $385,000 | -3.8% | $196 / Sq Ft |
| 08/22/2024 08/22/24 | For Sale | $400,000 | -- | $204 / Sq Ft |
Tax History Compared to Growth
Tax History
| Year | Tax Paid | Tax Assessment Tax Assessment Total Assessment is a certain percentage of the fair market value that is determined by local assessors to be the total taxable value of land and additions on the property. | Land | Improvement |
|---|---|---|---|---|
| 2024 | $6,196 | $358,565 | $107,282 | $251,283 |
| 2023 | $956 | $332,991 | $76,630 | $330,009 |
| 2022 | $5,745 | $302,719 | $76,630 | $226,089 |
| 2021 | $5,699 | $282,737 | $53,641 | $229,096 |
| 2020 | $5,691 | $283,694 | $53,641 | $230,053 |
| 2019 | $5,817 | $281,126 | $53,641 | $236,837 |
| 2018 | $5,319 | $255,569 | $53,641 | $201,928 |
| 2017 | $4,907 | $233,159 | $53,641 | $181,411 |
| 2016 | $4,461 | $211,963 | $40,375 | $176,252 |
| 2015 | $2,651 | $192,694 | $40,375 | $152,319 |
| 2013 | -- | $162,224 | $32,300 | $129,924 |
Agents Affiliated with this Home
-
Deri Marusa

Seller's Agent in 2025
Deri Marusa
Ebby Halliday
(817) 690-4465
1 in this area
57 Total Sales
-
Rosemary Platt
R
Buyer's Agent in 2025
Rosemary Platt
JPAR Grapevine West
(972) 467-1447
1 in this area
26 Total Sales
Map
Source: North Texas Real Estate Information Systems (NTREIS)
MLS Number: 20709448
APN: R10810
- 1610 Alpine Pass
- 2027 Sierra Dr
- 630 Park Ln
- 2041 Eagle Nest Place
- 1923 Sierra Dr
- 1912 Sierra Dr
- 417 Merriman Dr
- 1535 Rocky Point Dr
- 622 Meadowcrest Dr
- 153 Gayle Ln
- 618 Duvall Blvd
- 2026 Raven Ln
- 2012 Raven Ln
- 1888 Hilltop Dr
- 2034 Mallard Dr
- 1434 Drake Ln
- 1878 Trail Ridge Dr
- 146 Village Estates Dr
- 400 Patricia Ln
- 1700 Yosemite Dr
