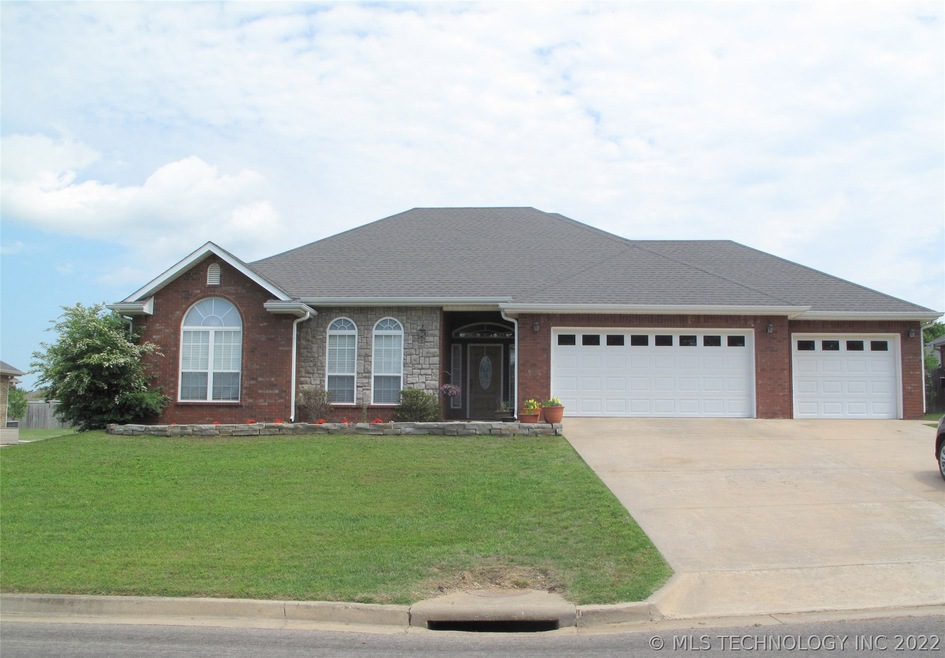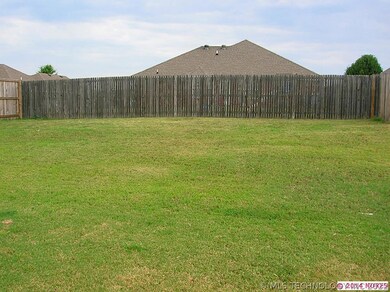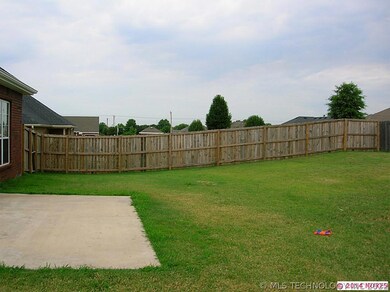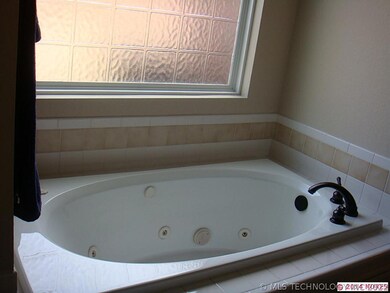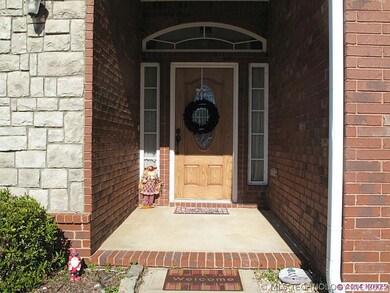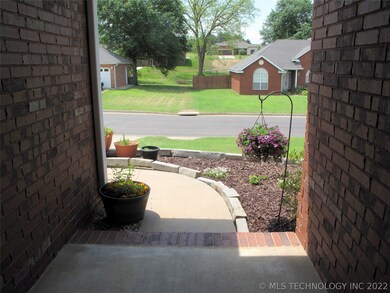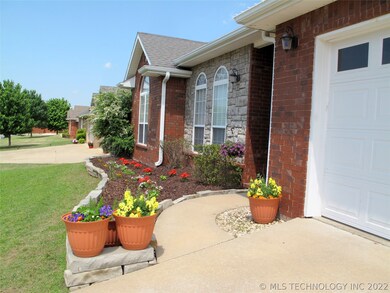
2007 Aspen Sallisaw, OK 74955
Highlights
- Boat Ramp
- French Provincial Architecture
- Granite Countertops
- Liberty Elementary School Rated A-
- High Ceiling
- No HOA
About This Home
As of May 2024MOVE IN READY!3bd/2ba home w privacy fence,3-car att garage.Crown molding, granite tiled island & counters, + 9' ceiling.Kitchen appl. stay.Great OPEN floor plan!X-large Mster bath & lg dining, new paint, carpet, garage door, hot water heater, A/C lines.
Last Agent to Sell the Property
Tenkiller Lake Realty.com, LLC License #155426 Listed on: 05/16/2018
Home Details
Home Type
- Single Family
Est. Annual Taxes
- $1,383
Year Built
- Built in 2006
Lot Details
- 0.28 Acre Lot
- South Facing Home
- Privacy Fence
Parking
- 3 Car Attached Garage
Home Design
- French Provincial Architecture
- Brick Exterior Construction
- Slab Foundation
- Frame Construction
- Fiberglass Roof
- Asphalt
- Stone
Interior Spaces
- 1,593 Sq Ft Home
- 1-Story Property
- High Ceiling
- Ceiling Fan
- Fireplace With Glass Doors
- Gas Log Fireplace
- Vinyl Clad Windows
- Insulated Windows
- Dryer
Kitchen
- Electric Oven
- Electric Range
- Microwave
- Plumbed For Ice Maker
- Dishwasher
- Granite Countertops
- Disposal
Flooring
- Carpet
- Tile
Bedrooms and Bathrooms
- 3 Bedrooms
- 2 Full Bathrooms
Eco-Friendly Details
- Energy-Efficient Windows
Outdoor Features
- Boat Ramp
- Covered patio or porch
- Rain Gutters
Schools
- Sallisaw Elementary School
- Sallisaw High School
Utilities
- Zoned Heating and Cooling
- Electric Water Heater
- Phone Available
- Cable TV Available
Community Details
- No Home Owners Association
- Richland Estates Subdivision
Listing and Financial Details
- Home warranty included in the sale of the property
Ownership History
Purchase Details
Home Financials for this Owner
Home Financials are based on the most recent Mortgage that was taken out on this home.Purchase Details
Home Financials for this Owner
Home Financials are based on the most recent Mortgage that was taken out on this home.Purchase Details
Home Financials for this Owner
Home Financials are based on the most recent Mortgage that was taken out on this home.Purchase Details
Home Financials for this Owner
Home Financials are based on the most recent Mortgage that was taken out on this home.Similar Homes in Sallisaw, OK
Home Values in the Area
Average Home Value in this Area
Purchase History
| Date | Type | Sale Price | Title Company |
|---|---|---|---|
| Warranty Deed | -- | None Listed On Document | |
| Warranty Deed | $225,000 | Fidelity National Title | |
| Warranty Deed | $145,000 | None Available | |
| Warranty Deed | $150,000 | None Available | |
| Warranty Deed | -- | None Available |
Mortgage History
| Date | Status | Loan Amount | Loan Type |
|---|---|---|---|
| Closed | $94,051 | New Conventional | |
| Previous Owner | $155,000 | New Conventional | |
| Previous Owner | $146,464 | New Conventional | |
| Previous Owner | $153,225 | VA | |
| Previous Owner | $125,000 | New Conventional |
Property History
| Date | Event | Price | Change | Sq Ft Price |
|---|---|---|---|---|
| 05/02/2024 05/02/24 | Sold | $245,000 | +2.5% | $153 / Sq Ft |
| 04/04/2024 04/04/24 | Pending | -- | -- | -- |
| 04/03/2024 04/03/24 | For Sale | $239,000 | 0.0% | $149 / Sq Ft |
| 04/01/2024 04/01/24 | Pending | -- | -- | -- |
| 03/10/2024 03/10/24 | For Sale | $239,000 | 0.0% | $149 / Sq Ft |
| 01/17/2024 01/17/24 | Pending | -- | -- | -- |
| 10/10/2023 10/10/23 | For Sale | $239,000 | +64.8% | $149 / Sq Ft |
| 09/18/2018 09/18/18 | Sold | $145,000 | -12.1% | $91 / Sq Ft |
| 05/11/2018 05/11/18 | Pending | -- | -- | -- |
| 05/11/2018 05/11/18 | For Sale | $164,900 | -- | $104 / Sq Ft |
Tax History Compared to Growth
Tax History
| Year | Tax Paid | Tax Assessment Tax Assessment Total Assessment is a certain percentage of the fair market value that is determined by local assessors to be the total taxable value of land and additions on the property. | Land | Improvement |
|---|---|---|---|---|
| 2024 | $2,249 | $24,750 | $4,289 | $20,461 |
| 2023 | $2,249 | $18,671 | $3,190 | $15,481 |
| 2022 | $1,517 | $17,782 | $3,190 | $14,592 |
| 2021 | $1,514 | $17,782 | $3,190 | $14,592 |
| 2020 | $1,485 | $17,136 | $3,063 | $14,073 |
| 2019 | $1,430 | $16,320 | $2,902 | $13,418 |
| 2018 | $1,373 | $15,543 | $2,200 | $13,343 |
| 2017 | $1,383 | $15,686 | $2,200 | $13,486 |
| 2016 | $1,413 | $15,840 | $2,200 | $13,640 |
| 2015 | $1,452 | $15,983 | $2,200 | $13,783 |
| 2014 | $1,465 | $16,137 | $2,200 | $13,937 |
Agents Affiliated with this Home
-
Crystal Sides

Seller's Agent in 2024
Crystal Sides
Greenleaf Properties
(918) 775-0144
114 Total Sales
-
N
Buyer's Agent in 2024
NON MLS Fort Smith
NON MLS
-
Amy Stovall Brown

Seller's Agent in 2018
Amy Stovall Brown
Tenkiller Lake Realty.com, LLC
(918) 705-0014
94 Total Sales
-
Non MLS Associate
N
Buyer's Agent in 2018
Non MLS Associate
Non MLS Office
(918) 663-7500
Map
Source: MLS Technology
MLS Number: 1818224
APN: 0207-00-000-071-0-000-00
- 2010 Aspen
- 1913 Aspen
- 2060 W Breckenridge Ave
- 1701 W Tatham Ave
- 465406 U S Highway 64
- 0 U S Highway 64
- 1117 W Creek Ave
- 3005 W Redwood Ave
- 0000 N J T Stites St
- 701 N Rogers St
- 201 N Washington St
- 814 W Chickasaw Ave
- 891 W Choctaw Ave
- 607 S Ash St
- 404 N Washington St
- 420 W Drury Ln
- 709 S Cedar St
- 610 N Hickory St
- 0 Maple St Unit 2506178
- 711 W Denton Ave
