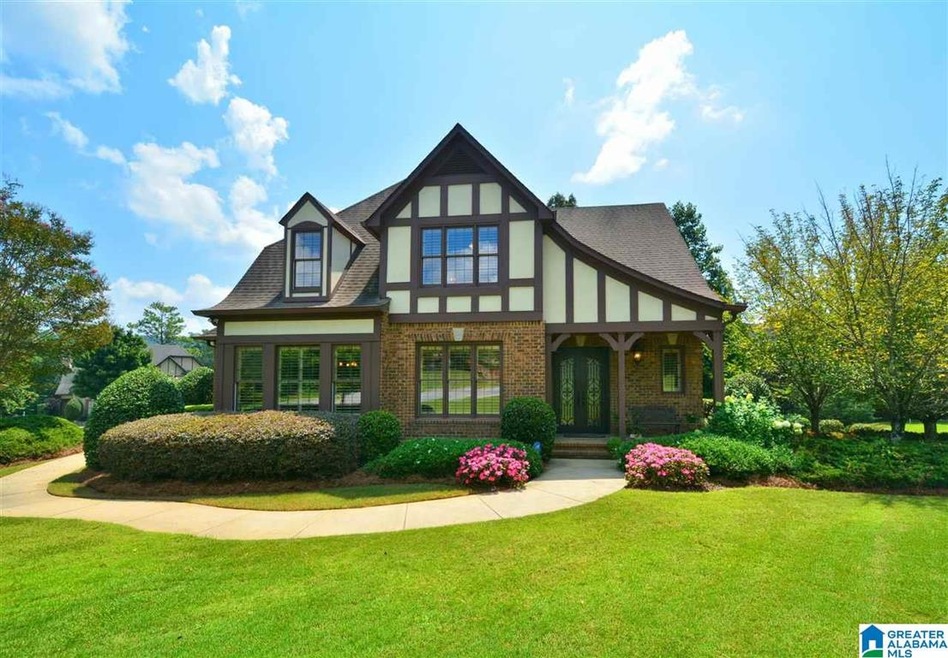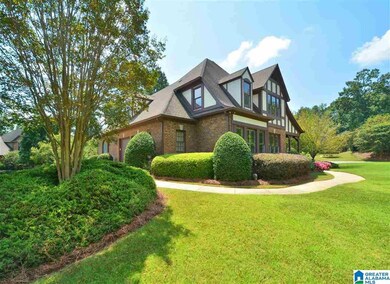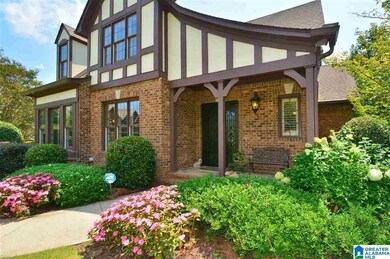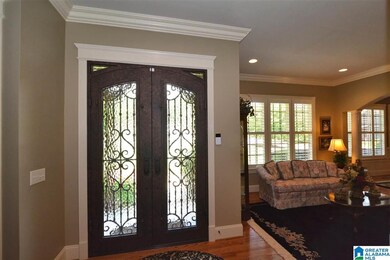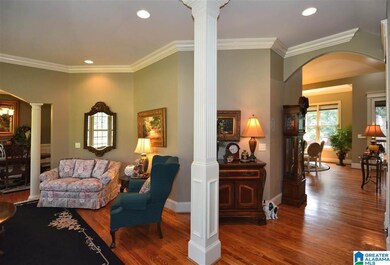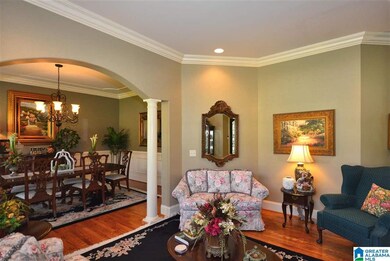
2007 Bluestone Cir Birmingham, AL 35242
North Shelby County NeighborhoodHighlights
- Community Boat Slip
- Gated with Attendant
- Lake Property
- Mt. Laurel Elementary School Rated A
- Fishing
- Covered Deck
About This Home
As of June 2022Custom built this 4BR/3.5 BA full brick executive home is on a lush landscaped 1/2 acre corner lot in a CUL-DE-SAC. As you enter this home you are greeted by Castle Keeper iron doors, tons of upgrades including Plantation shutters, invisible fence for our four-legged friends, leaf fitter gutter guards, and updated sprinkler system. Detailed crown moldings and heavy millwork, hardwood flooring throughout main lvl, kitchen w/beautiful granite counters, custom tile back splash, decorative pedestal lighting, upgraded new stainless appliances, gas cook top, lots of cabinet & counter space. Family room with gas log fireplace w/tile surround. The master on main w/large walk in closets, spa like BA w/granite double vanity, 18" diagonal tile, custom tile around Jacuzzi tub, an oversized shower with seat. 3 BR's upstairs, 2 w/Jack and Jill BA and the other BR enjoys its own private BA w/loft. Daylight basement plumbed and framed ready for finishing, perfect for in law suite and home theater.
Home Details
Home Type
- Single Family
Est. Annual Taxes
- $2,126
Year Built
- Built in 2006
Lot Details
- 0.4 Acre Lot
- Corner Lot
- Interior Lot
- Sprinkler System
- Few Trees
HOA Fees
- $66 Monthly HOA Fees
Parking
- 3 Car Attached Garage
- Basement Garage
- Garage on Main Level
- Side Facing Garage
- Driveway
Home Design
- Four Sided Brick Exterior Elevation
Interior Spaces
- 1.5-Story Property
- Crown Molding
- Smooth Ceilings
- Cathedral Ceiling
- Recessed Lighting
- Ventless Fireplace
- Self Contained Fireplace Unit Or Insert
- Gas Log Fireplace
- Window Treatments
- Family Room with Fireplace
- Dining Room
- Loft
- Screened Porch
- Home Security System
- Attic
Kitchen
- Breakfast Bar
- Convection Oven
- Electric Oven
- Gas Cooktop
- Built-In Microwave
- Dishwasher
- Stainless Steel Appliances
- Stone Countertops
- Disposal
Flooring
- Wood
- Carpet
- Tile
Bedrooms and Bathrooms
- 4 Bedrooms
- Primary Bedroom on Main
- Walk-In Closet
- Split Vanities
- Hydromassage or Jetted Bathtub
- Bathtub and Shower Combination in Primary Bathroom
- Garden Bath
- Linen Closet In Bathroom
Laundry
- Laundry Room
- Laundry on main level
- Sink Near Laundry
- Washer and Electric Dryer Hookup
Unfinished Basement
- Basement Fills Entire Space Under The House
- Stubbed For A Bathroom
- Natural lighting in basement
Outdoor Features
- Pond
- Lake Property
- Covered Deck
- Screened Deck
- Patio
Schools
- Mt Laurel Elementary School
- Chelsea Middle School
- Chelsea High School
Utilities
- Two cooling system units
- Central Heating and Cooling System
- Two Heating Systems
- Underground Utilities
- Gas Water Heater
Listing and Financial Details
- Assessor Parcel Number 09-2-09-0-005-061.000
Community Details
Overview
- Association fees include common grounds mntc, management fee, reserve for improvements, utilities for comm areas
- Neighborhood Mgt Association, Phone Number (205) 877-9480
Recreation
- Community Boat Slip
- Community Boat Launch
- Community Playground
- Fishing
- Park
- Trails
- Bike Trail
Additional Features
- Community Barbecue Grill
- Gated with Attendant
Ownership History
Purchase Details
Home Financials for this Owner
Home Financials are based on the most recent Mortgage that was taken out on this home.Purchase Details
Home Financials for this Owner
Home Financials are based on the most recent Mortgage that was taken out on this home.Purchase Details
Home Financials for this Owner
Home Financials are based on the most recent Mortgage that was taken out on this home.Purchase Details
Home Financials for this Owner
Home Financials are based on the most recent Mortgage that was taken out on this home.Purchase Details
Similar Homes in Birmingham, AL
Home Values in the Area
Average Home Value in this Area
Purchase History
| Date | Type | Sale Price | Title Company |
|---|---|---|---|
| Warranty Deed | $705,000 | Stewart Charles D | |
| Warranty Deed | -- | Stewart Charles D | |
| Warranty Deed | $612,000 | None Available | |
| Survivorship Deed | $527,500 | None Available | |
| Warranty Deed | $75,000 | -- |
Mortgage History
| Date | Status | Loan Amount | Loan Type |
|---|---|---|---|
| Open | $634,500 | Balloon | |
| Previous Owner | $536,000 | New Conventional | |
| Previous Owner | $489,600 | New Conventional | |
| Previous Owner | $384,000 | New Conventional | |
| Previous Owner | $412,700 | Unknown | |
| Previous Owner | $400,000 | Fannie Mae Freddie Mac | |
| Previous Owner | $22,000 | Stand Alone Second | |
| Previous Owner | $420,000 | Construction |
Property History
| Date | Event | Price | Change | Sq Ft Price |
|---|---|---|---|---|
| 06/16/2022 06/16/22 | Sold | $705,000 | -3.3% | $198 / Sq Ft |
| 04/22/2022 04/22/22 | Price Changed | $729,000 | +15.9% | $204 / Sq Ft |
| 04/21/2022 04/21/22 | For Sale | $629,000 | -6.1% | $176 / Sq Ft |
| 04/15/2022 04/15/22 | Sold | $670,000 | 0.0% | $188 / Sq Ft |
| 03/16/2022 03/16/22 | Pending | -- | -- | -- |
| 03/16/2022 03/16/22 | For Sale | $670,000 | +9.5% | $188 / Sq Ft |
| 09/30/2021 09/30/21 | Sold | $612,000 | -2.1% | $177 / Sq Ft |
| 08/28/2021 08/28/21 | For Sale | $624,900 | -- | $180 / Sq Ft |
Tax History Compared to Growth
Tax History
| Year | Tax Paid | Tax Assessment Tax Assessment Total Assessment is a certain percentage of the fair market value that is determined by local assessors to be the total taxable value of land and additions on the property. | Land | Improvement |
|---|---|---|---|---|
| 2024 | $3,150 | $71,580 | $0 | $0 |
| 2023 | $2,865 | $66,040 | $0 | $0 |
| 2022 | $1,976 | $57,680 | $0 | $0 |
| 2021 | $2,276 | $52,660 | $0 | $0 |
| 2020 | $2,126 | $49,260 | $0 | $0 |
| 2019 | $2,116 | $49,020 | $0 | $0 |
| 2017 | $2,012 | $46,660 | $0 | $0 |
| 2015 | $1,914 | $44,440 | $0 | $0 |
| 2014 | $1,948 | $45,200 | $0 | $0 |
Agents Affiliated with this Home
-
Terry Marlowe

Seller's Agent in 2022
Terry Marlowe
Keller Williams Realty Vestavia
(205) 704-4111
72 in this area
92 Total Sales
-
Justin Williams

Buyer's Agent in 2022
Justin Williams
Keller Williams Realty Vestavia
(205) 693-9440
3 in this area
120 Total Sales
-
Vinnie Alonzo

Seller's Agent in 2021
Vinnie Alonzo
RE/MAX
(205) 453-5345
88 in this area
123 Total Sales
-
Barbara Edwards

Buyer's Agent in 2021
Barbara Edwards
RealtySouth
(205) 862-1370
5 in this area
45 Total Sales
Map
Source: Greater Alabama MLS
MLS Number: 1295870
APN: 09-2-09-0-005-061-000
- 2024 Bluestone Cir Unit 1254
- 354 Highland Park Dr
- 117 Austin Cir
- 1025 Columbia Cir
- 2504 Regency Cir Unit 2962A
- 104 Linden Ln
- 2037 Blue Heron Cir
- 101 Salisbury Ln
- 1548 Highland Lakes Trail Unit 12
- 1000 Highland Lakes Trail Unit 11
- 1272 Highland Lakes Trail
- 173 Atlantic Ln
- 181 Atlantic Ln
- 128 Atlantic Ln
- 100 Atlantic Ln
- 104 Atlantic Ln
- 1013 Mountain Trace Unit 5
- 2038 Stone Ridge Rd
- 1052 Glendale Dr
- 1479 Highland Lakes Trail
