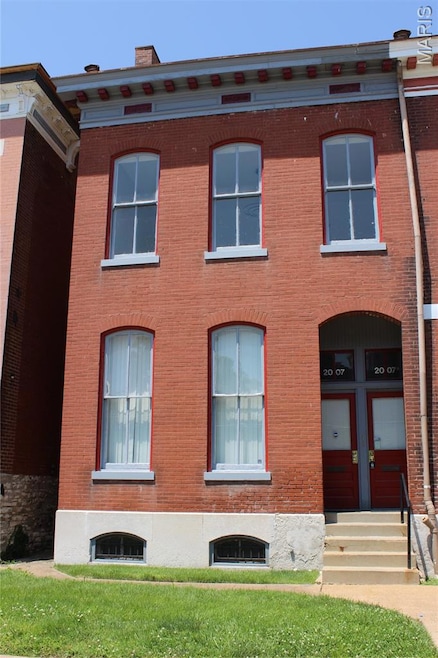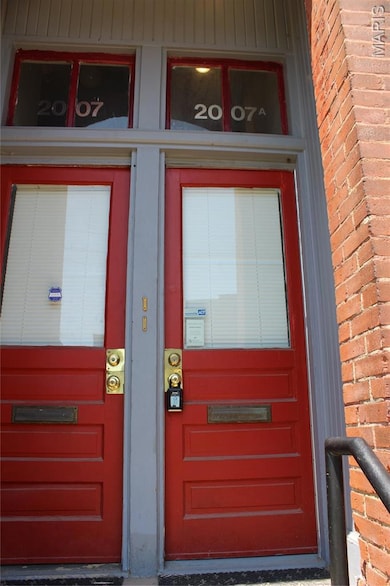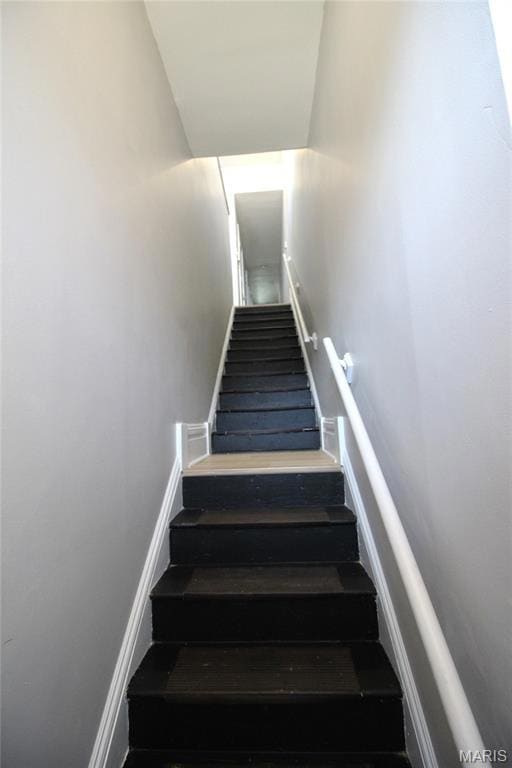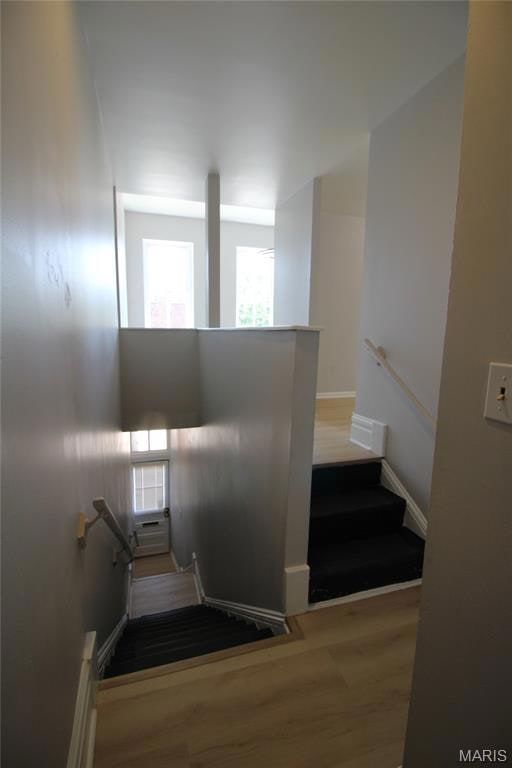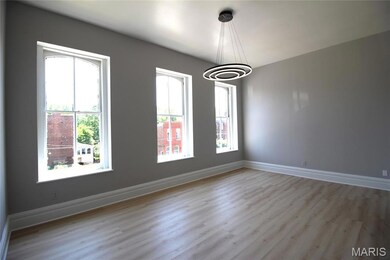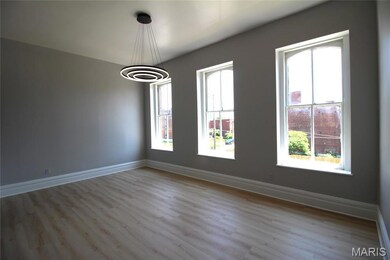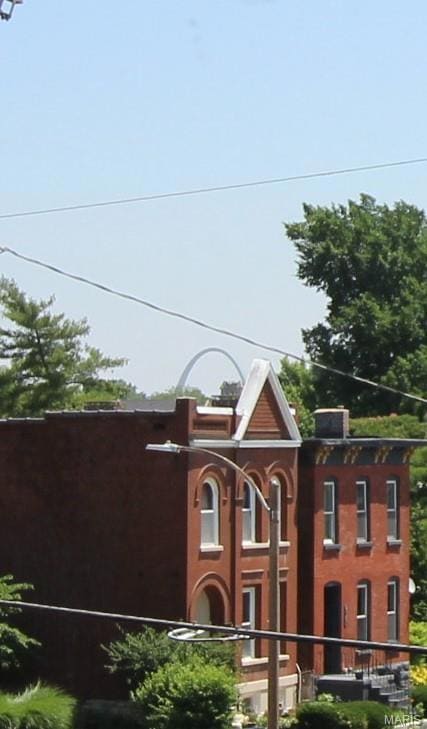2007 California Ave Unit A Saint Louis, MO 63104
Fox Park NeighborhoodHighlights
- Deck
- Balcony
- Forced Air Heating and Cooling System
- No HOA
- Living Room
- Dining Room
About This Home
Discover stylish and spacious city living in this beautifully updated apartment featuring over 1,000 square feet of comfort and charm. The refreshed kitchen and bathroom offer modern touches, while new luxury vinyl flooring flows seamlessly through the living room, dining area, kitchen, and bath. Enjoy abundant natural light from large picture windows in the living room, which also offer a stunning view of the Arch. Soaring ceilings and new light fixtures add a bright, contemporary feel throughout. The home includes two generously sized bedrooms and a furnished main-level washer and dryer for added convenience. Step outside to a private deck—perfect for relaxing. Additional highlights include a functional breakfast bar, one dedicated off-street parking space, and a light-filled interior that feels warm and inviting. Located within walking distance to local restaurants and with easy access to I-44, I-40/64, I-55, and I-70, you're just minutes from the vibrant neighborhoods of Soulard and Lafayette Square.
Listing Agent
Berkshire Hathaway HomeServices Select Properties License #2021049837 Listed on: 06/05/2025

Condo Details
Home Type
- Condominium
Year Built
- Built in 1884
Lot Details
- Private Entrance
- Historic Home
Home Design
- Brick Exterior Construction
- Stone Foundation
Interior Spaces
- 1,150 Sq Ft Home
- Living Room
- Dining Room
- Dishwasher
Flooring
- Carpet
- Vinyl
Bedrooms and Bathrooms
- 2 Bedrooms
- 1 Full Bathroom
Parking
- 1 Parking Space
- Off-Street Parking
Outdoor Features
- Balcony
- Deck
Schools
- Hodgen Elem. Elementary School
- Fanning Middle Community Ed.
- Roosevelt High School
Utilities
- Forced Air Heating and Cooling System
- Cable TV Available
Listing and Financial Details
- Property Available on 6/5/25
- Tenant pays for cable TV, electricity, gas, internet
- Rent includes sewer, trash, water
- Assessor Parcel Number 1314-00-0300-0
Community Details
Overview
- No Home Owners Association
Pet Policy
- No Pets Allowed
Map
Source: MARIS MLS
MLS Number: MIS25039295
- 2747 Russell Blvd
- 2731 Ann Ave
- 2910 Allen Ave
- 2148 Oregon Ave
- 2918 Geyer Ave
- 1725 Oregon Place
- 2925 Lafayette Ave
- 2811 Shenandoah Ave
- 2835 Shenandoah Ave
- 3130 Russell Blvd
- 2828 Shenandoah Ave
- 2822 Victor St
- 2929 Victor St
- 2858 Victor St
- 2257 Indiana Ave
- 3226 Geyer Ave
- 1700 Missouri Ave
- 2501 Minnesota Ave
- 3215 Hawthorne Blvd
- 2906 Park Ave
- 2758 Russell Blvd
- 2806 Lafayette Ave
- 2752 Lafayette Ave Unit 207
- 2750 Lafayette Ave
- 2750 Lafayette Ave
- 2262 S Jefferson Ave
- 3145 Lafayette Ave
- 2213 Missouri Ave
- 1903 Virginia Ave
- 2500 Ohio Ave
- 2317 Indiana Ave Unit 1F
- 2528 Texas Ave
- 2107-2109-2109 Russell Blvd Unit ID1031859P
- 2649 California Ave
- 2652 Oregon Ave Unit B
- 2666 Nebraska Ave Unit 1
- 3009 Magnolia Ave
- 3450 Russell Blvd
- 3316 Sidney St
- 3021 Pestalozzi St
