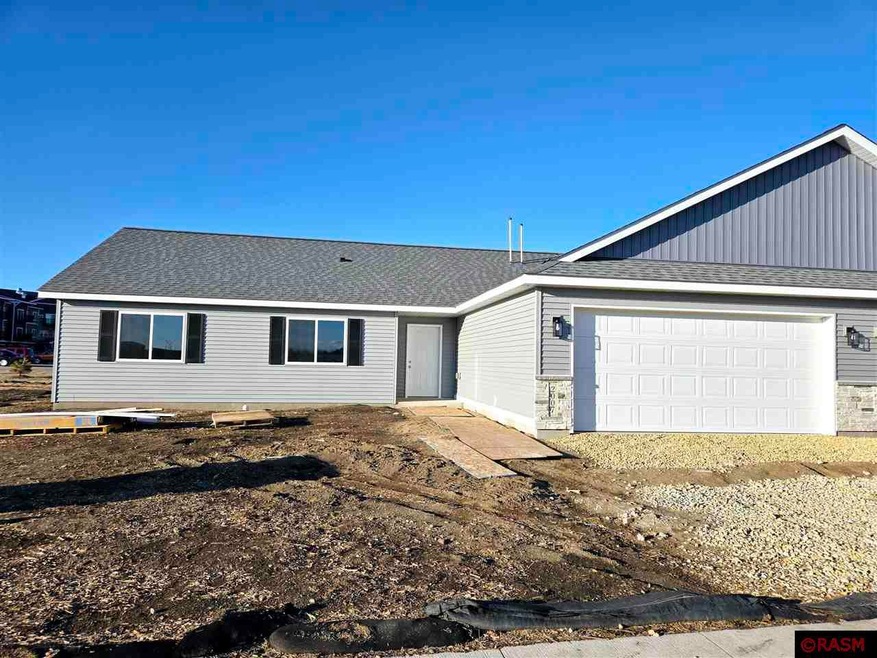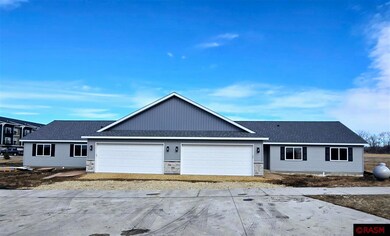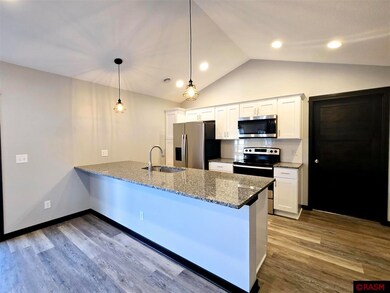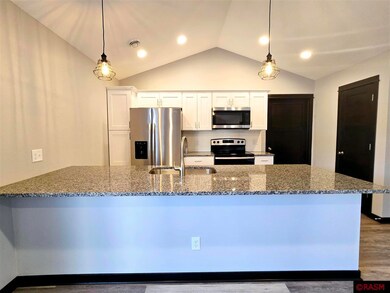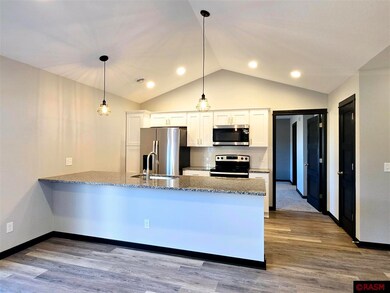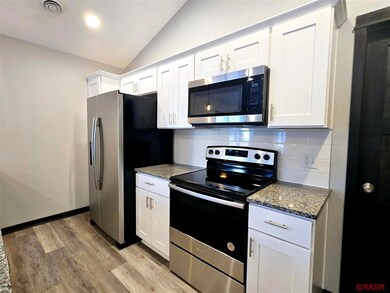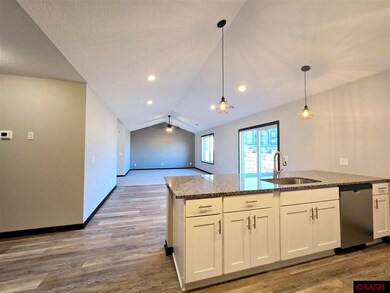
2007 Clark St Saint Peter, MN 56082
Estimated payment $1,729/month
Highlights
- Open Floorplan
- 2 Car Attached Garage
- Side by Side Parking
- Vaulted Ceiling
- Eat-In Kitchen
- Walk-In Closet
About This Home
**UNDER CONSTRUCTION SPEC TOWNHOME** NO ASSOCIATION*One level living! This end unit, slab on grade townhome features attached 3 car garage, open concept living room, dining and kitchen. Finishes include granite countertops, stainless steel appliances, pantry and tile backsplash in kitchen. Private primary suite with walk in shower and dual sinks w/quartz vanity tops, laundry/mud room/utility room off of garage entrance plus much more! Inquire about the 1-0 Preferred Lender Paid Rate Buy Down.
Townhouse Details
Home Type
- Townhome
Est. Annual Taxes
- $456
Year Built
- Built in 2024 | Under Construction
Lot Details
- 6,970 Sq Ft Lot
- Lot Dimensions are 60x120
Home Design
- Slab Foundation
- Frame Construction
- Asphalt Shingled Roof
- Vinyl Siding
- Stone Exterior Construction
Interior Spaces
- 1,560 Sq Ft Home
- 1-Story Property
- Open Floorplan
- Vaulted Ceiling
- Dining Room
- Washer and Dryer Hookup
Kitchen
- Eat-In Kitchen
- Range
- Microwave
- Dishwasher
- Kitchen Island
Bedrooms and Bathrooms
- 3 Bedrooms
- Walk-In Closet
- Bathroom on Main Level
Parking
- 2 Car Attached Garage
- Side by Side Parking
Accessible Home Design
- No Interior Steps
- Stepless Entry
Utilities
- Forced Air Heating and Cooling System
- Electric Water Heater
Listing and Financial Details
- Assessor Parcel Number 196680030
Map
Home Values in the Area
Average Home Value in this Area
Tax History
| Year | Tax Paid | Tax Assessment Tax Assessment Total Assessment is a certain percentage of the fair market value that is determined by local assessors to be the total taxable value of land and additions on the property. | Land | Improvement |
|---|---|---|---|---|
| 2024 | $456 | $27,200 | $27,200 | $0 |
| 2023 | $474 | $27,200 | $27,200 | $0 |
| 2022 | $536 | $27,200 | $27,200 | $0 |
| 2021 | -- | $27,200 | $27,200 | $0 |
Property History
| Date | Event | Price | Change | Sq Ft Price |
|---|---|---|---|---|
| 04/26/2025 04/26/25 | Pending | -- | -- | -- |
| 02/07/2025 02/07/25 | For Sale | $304,900 | -- | $195 / Sq Ft |
Purchase History
| Date | Type | Sale Price | Title Company |
|---|---|---|---|
| Deed | $260,000 | -- |
Mortgage History
| Date | Status | Loan Amount | Loan Type |
|---|---|---|---|
| Open | $220,000 | New Conventional |
Similar Home in Saint Peter, MN
Source: REALTOR® Association of Southern Minnesota
MLS Number: 7036733
APN: 19.668.0030
- 2011 Clark St
- 2019 Essler Dr
- 2007 Essler Dr
- 2007 2007 Essler Dr
- 1600 Bonnie Ln
- TBD W Traverse Rd
- 2063 2063 Pratt Cir
- 742 Sioux Ln
- 829 Church St
- 1904 Boulder St
- 727 Austin Dr
- 1729 Riggs Rd
- 437 Nichols Ct
- 420 420 W Sumner St
- 730 Swift St
- 708 708 N Swift St
- 726 726 W Broadway St
- 717 717 W Nassau St
- 711 W Nassau St
- 535 Capitol Dr
