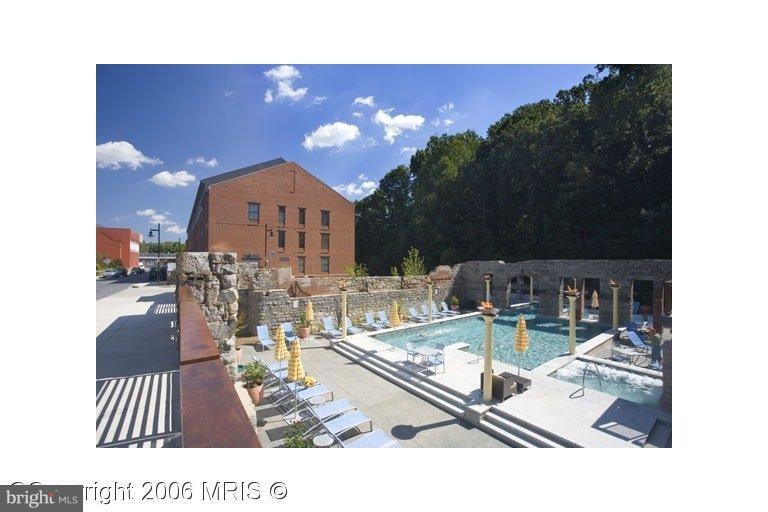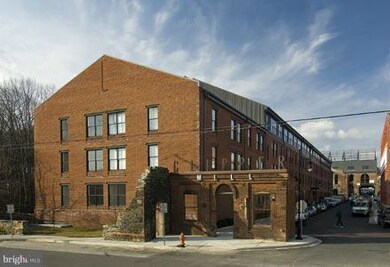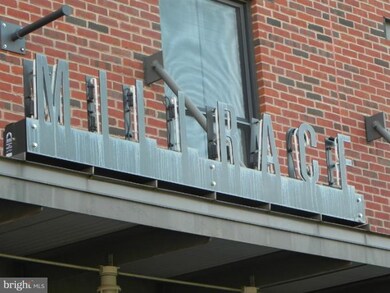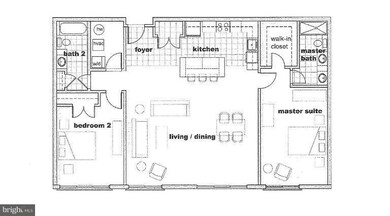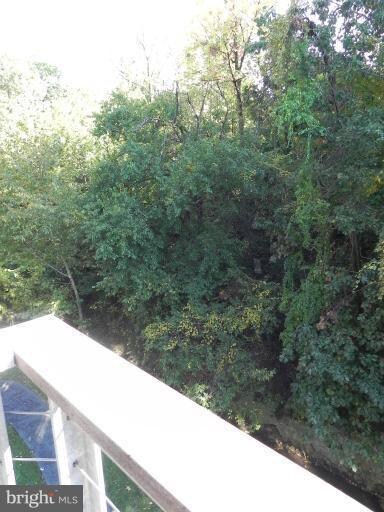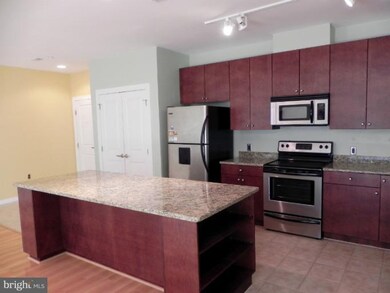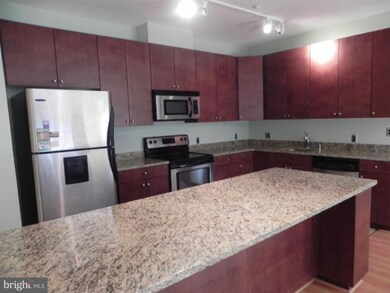
2007 Clipper Park Rd Unit 321 Baltimore, MD 21211
Woodberry NeighborhoodHighlights
- Open Floorplan
- 1-minute walk to Woodberry
- Community Pool
- Contemporary Architecture
- Upgraded Countertops
- Party Room
About This Home
As of May 2021REDUCED!! **WATCH VIRTUAL TOUR FOR MORE !!** Almost 1500 sq ft! Great open floor plan. All windows face south - lots of light. Balcony & windows overlook woods, stream & common area. Large kitchen w/granite & stainless. Secure elevator bldg w/garage parking. "Baltimore's Best" pool! Adj to Light Rail stop and Jones Falls Trail. Walk to The Avenue in Hampden. Great floor plan for roommates!
Last Agent to Sell the Property
Ted Stewart
Berkshire Hathaway HomeServices Homesale Realty Listed on: 10/16/2011
Property Details
Home Type
- Condominium
Est. Annual Taxes
- $4,284
Year Built
- Built in 2006
HOA Fees
- $392 Monthly HOA Fees
Parking
- Subterranean Parking
- Parking Space Number Location: P55
Home Design
- Contemporary Architecture
- Brick Exterior Construction
Interior Spaces
- 1,486 Sq Ft Home
- Property has 1 Level
- Open Floorplan
- Window Treatments
- Combination Dining and Living Room
Kitchen
- Electric Oven or Range
- <<selfCleaningOvenToken>>
- <<microwave>>
- Ice Maker
- Dishwasher
- Upgraded Countertops
- Disposal
Bedrooms and Bathrooms
- 2 Main Level Bedrooms
- En-Suite Primary Bedroom
- En-Suite Bathroom
- 2 Full Bathrooms
Laundry
- Laundry Room
- Stacked Washer and Dryer
Home Security
Accessible Home Design
- Accessible Elevator Installed
Utilities
- Forced Air Heating and Cooling System
- Heat Pump System
- Electric Water Heater
Listing and Financial Details
- Tax Lot 169
- Assessor Parcel Number 0313043390B169
Community Details
Overview
- Association fees include common area maintenance, exterior building maintenance, insurance, pool(s), reserve funds, snow removal
- 62 Units
- Low-Rise Condominium
- Clipper Mill Subdivision, Cedarcroft Floorplan
- Millrace Condominium Community
Amenities
- Picnic Area
- Common Area
- Party Room
Recreation
- Community Playground
- Community Pool
Pet Policy
- Pets Allowed
- Pet Size Limit
Security
- Security Service
- Fire and Smoke Detector
Ownership History
Purchase Details
Home Financials for this Owner
Home Financials are based on the most recent Mortgage that was taken out on this home.Purchase Details
Home Financials for this Owner
Home Financials are based on the most recent Mortgage that was taken out on this home.Purchase Details
Home Financials for this Owner
Home Financials are based on the most recent Mortgage that was taken out on this home.Similar Homes in Baltimore, MD
Home Values in the Area
Average Home Value in this Area
Purchase History
| Date | Type | Sale Price | Title Company |
|---|---|---|---|
| Deed | $333,900 | Liberty Title & Escrow | |
| Deed | $190,000 | Brennan Title Company | |
| Deed | $190,000 | Brennan Title Company | |
| Deed | $208,000 | -- |
Mortgage History
| Date | Status | Loan Amount | Loan Type |
|---|---|---|---|
| Previous Owner | $186,300 | New Conventional |
Property History
| Date | Event | Price | Change | Sq Ft Price |
|---|---|---|---|---|
| 05/14/2021 05/14/21 | Sold | $333,900 | -1.8% | $225 / Sq Ft |
| 04/13/2021 04/13/21 | For Sale | $339,900 | 0.0% | $229 / Sq Ft |
| 01/14/2012 01/14/12 | Rented | $1,650 | -99.1% | -- |
| 01/14/2012 01/14/12 | Under Contract | -- | -- | -- |
| 01/06/2012 01/06/12 | Sold | $190,000 | 0.0% | $128 / Sq Ft |
| 01/06/2012 01/06/12 | For Rent | $1,600 | 0.0% | -- |
| 12/12/2011 12/12/11 | Pending | -- | -- | -- |
| 12/10/2011 12/10/11 | Price Changed | $200,000 | -20.0% | $135 / Sq Ft |
| 10/16/2011 10/16/11 | For Sale | $250,000 | -- | $168 / Sq Ft |
Tax History Compared to Growth
Tax History
| Year | Tax Paid | Tax Assessment Tax Assessment Total Assessment is a certain percentage of the fair market value that is determined by local assessors to be the total taxable value of land and additions on the property. | Land | Improvement |
|---|---|---|---|---|
| 2025 | $7,504 | $326,900 | $81,700 | $245,200 |
| 2024 | $7,504 | $319,467 | $0 | $0 |
| 2023 | $7,329 | $312,033 | $0 | $0 |
| 2022 | $7,189 | $304,600 | $76,100 | $228,500 |
| 2021 | $6,838 | $289,733 | $0 | $0 |
| 2020 | $6,487 | $274,867 | $0 | $0 |
| 2019 | $6,107 | $260,000 | $65,000 | $195,000 |
| 2018 | $5,507 | $233,333 | $0 | $0 |
| 2017 | $4,877 | $206,667 | $0 | $0 |
| 2016 | -- | $180,000 | $0 | $0 |
| 2015 | $4,264 | $180,000 | $0 | $0 |
| 2014 | $4,264 | $180,000 | $0 | $0 |
Agents Affiliated with this Home
-
Joy Sushinsky

Seller's Agent in 2021
Joy Sushinsky
Compass
(443) 622-7323
8 in this area
143 Total Sales
-
Jeremy Batoff

Buyer's Agent in 2021
Jeremy Batoff
Compass
(443) 520-7586
2 in this area
104 Total Sales
-
Jeannie Pohlhaus

Seller's Agent in 2012
Jeannie Pohlhaus
Berkshire Hathaway HomeServices Homesale Realty
(410) 591-3719
25 Total Sales
-
T
Seller's Agent in 2012
Ted Stewart
Berkshire Hathaway HomeServices Homesale Realty
Map
Source: Bright MLS
MLS Number: 1004619550
APN: 3390B-169
- 2007 Clipper Park Rd Unit 323
- 3411 Woodberry Ave
- 3515 Foundry Mews
- 3655 Ash St
- 3653 Ash St
- 1508 W 36th St
- 1420 Dellwood Ave
- 3609 Buena Vista Ave
- 1320 Morling Ave
- 1309 W 37th St
- 1310 Morling Ave
- 1307 Morling Ave
- 3437 Ash St
- 3600 Malden Ave
- 1212 Cox St
- 1349 Clipper Heights Ave
- 4209 La Plata Ave
- 4217 La Plata Ave
- 1200 W 36th St
- 2262 Druid Park Dr
