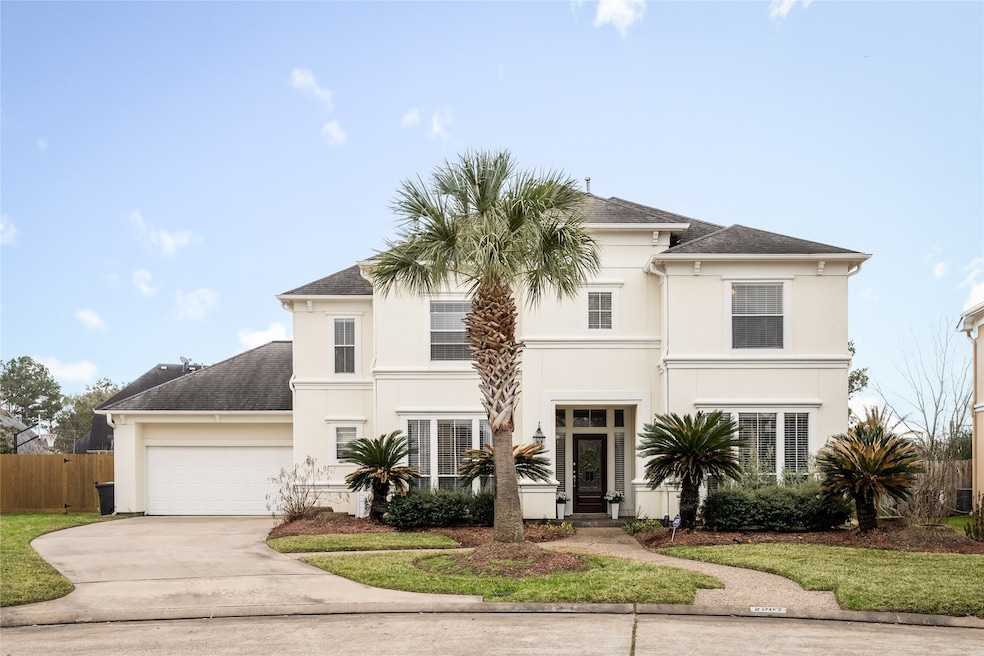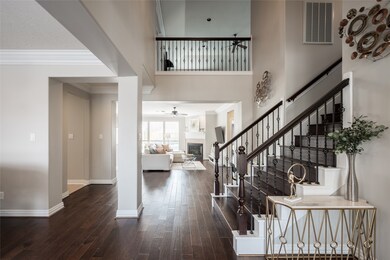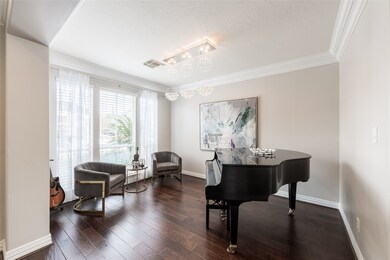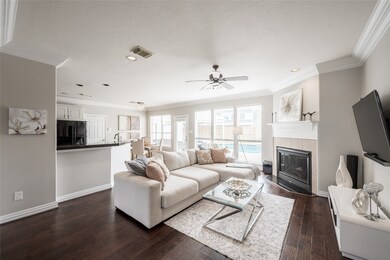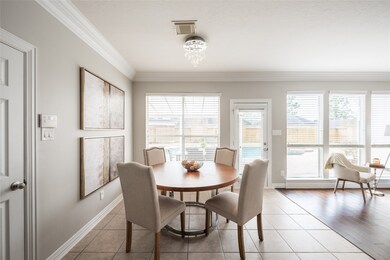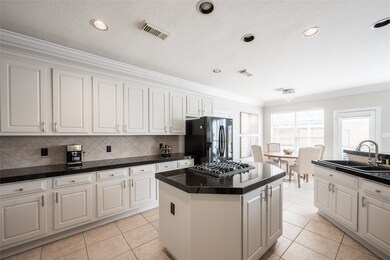
2007 Colbury Ct Katy, TX 77450
Kelliwood NeighborhoodHighlights
- Tennis Courts
- In Ground Pool
- Deck
- Jeanette Hayes Elementary School Rated A
- Gated Community
- Traditional Architecture
About This Home
As of March 2025Welcome to 2007 Colbury Court, located in the prestigious manned gated community of Lakes of Buckingham Kelliwood. This stylish stucco home offers an open-concept design, elegant wood floors, crown molding, designer lighting, and a spacious kitchen with double ovens, ample counter and storage space. With a grand two-story foyer, formal dining, designated home office with French doors, covered patio space with pool/spa and basketball 1/2 court, this home perfectly blends luxury with everyday comfort. Fantastic floor plan features downstairs primary and ensuite with expansive walk-in closets. Upstairs you will find generously sized game room and secondary bedrooms. With AC and pool updates, fresh paint, water softener, garage epoxy flooring, and desirable cul-de-sac street, this home is not to be missed. Ideal location close to amenities, hiking and biking trails, and zoned to excellent KISD schools. Schedule your private tour today and experience all this exceptional home has to offer!
Last Agent to Sell the Property
Better Homes and Gardens Real Estate Gary Greene - Memorial License #0765255 Listed on: 02/07/2025

Home Details
Home Type
- Single Family
Est. Annual Taxes
- $12,968
Year Built
- Built in 2000
Lot Details
- 0.27 Acre Lot
- Cul-De-Sac
- North Facing Home
- Back Yard Fenced
- Sprinkler System
HOA Fees
- $275 Monthly HOA Fees
Parking
- 3 Car Attached Garage
- Tandem Garage
- Garage Door Opener
Home Design
- Traditional Architecture
- Mediterranean Architecture
- Slab Foundation
- Composition Roof
- Stucco
Interior Spaces
- 3,634 Sq Ft Home
- 2-Story Property
- Crown Molding
- High Ceiling
- Ceiling Fan
- Gas Log Fireplace
- Window Treatments
- Formal Entry
- Family Room Off Kitchen
- Breakfast Room
- Dining Room
- Home Office
- Game Room
- Utility Room
- Fire and Smoke Detector
Kitchen
- Breakfast Bar
- Double Oven
- Electric Oven
- Gas Cooktop
- Microwave
- Dishwasher
- Kitchen Island
- Granite Countertops
- Disposal
Flooring
- Wood
- Tile
Bedrooms and Bathrooms
- 4 Bedrooms
- En-Suite Primary Bedroom
- Double Vanity
- Single Vanity
- Hydromassage or Jetted Bathtub
- Bathtub with Shower
- Separate Shower
Laundry
- Dryer
- Washer
Eco-Friendly Details
- Energy-Efficient Exposure or Shade
- Energy-Efficient Lighting
- Energy-Efficient Thermostat
- Ventilation
Pool
- In Ground Pool
- Gunite Pool
Outdoor Features
- Tennis Courts
- Deck
- Covered patio or porch
Schools
- Hayes Elementary School
- Mcmeans Junior High School
- Taylor High School
Utilities
- Central Heating and Cooling System
- Heating System Uses Gas
- Programmable Thermostat
- Water Softener is Owned
Community Details
Overview
- Association fees include ground maintenance, recreation facilities
- Realmanage Association, Phone Number (855) 877-2472
- Lakes Buckingham Kelliwood Subdivision
Recreation
- Tennis Courts
- Community Basketball Court
- Sport Court
- Community Pool
Security
- Security Guard
- Controlled Access
- Gated Community
Ownership History
Purchase Details
Home Financials for this Owner
Home Financials are based on the most recent Mortgage that was taken out on this home.Purchase Details
Purchase Details
Purchase Details
Home Financials for this Owner
Home Financials are based on the most recent Mortgage that was taken out on this home.Purchase Details
Home Financials for this Owner
Home Financials are based on the most recent Mortgage that was taken out on this home.Purchase Details
Home Financials for this Owner
Home Financials are based on the most recent Mortgage that was taken out on this home.Similar Homes in Katy, TX
Home Values in the Area
Average Home Value in this Area
Purchase History
| Date | Type | Sale Price | Title Company |
|---|---|---|---|
| Special Warranty Deed | -- | None Listed On Document | |
| Warranty Deed | $400,000 | None Listed On Document | |
| Warranty Deed | -- | None Available | |
| Warranty Deed | -- | Celebrity Title | |
| Vendors Lien | -- | First American Title | |
| Warranty Deed | -- | First American Title |
Mortgage History
| Date | Status | Loan Amount | Loan Type |
|---|---|---|---|
| Previous Owner | $400,000 | Credit Line Revolving | |
| Previous Owner | $364,000 | New Conventional | |
| Previous Owner | $164,054 | New Conventional | |
| Previous Owner | $276,900 | Unknown | |
| Previous Owner | $275,000 | No Value Available | |
| Previous Owner | $580,000 | Purchase Money Mortgage |
Property History
| Date | Event | Price | Change | Sq Ft Price |
|---|---|---|---|---|
| 03/17/2025 03/17/25 | Sold | -- | -- | -- |
| 02/13/2025 02/13/25 | Pending | -- | -- | -- |
| 02/07/2025 02/07/25 | For Sale | $815,000 | -- | $224 / Sq Ft |
Tax History Compared to Growth
Tax History
| Year | Tax Paid | Tax Assessment Tax Assessment Total Assessment is a certain percentage of the fair market value that is determined by local assessors to be the total taxable value of land and additions on the property. | Land | Improvement |
|---|---|---|---|---|
| 2023 | $11,094 | $713,302 | $117,175 | $596,127 |
| 2022 | $13,518 | $627,000 | $95,268 | $531,732 |
| 2021 | $13,021 | $558,043 | $79,475 | $478,568 |
| 2020 | $12,818 | $512,779 | $79,475 | $433,304 |
| 2019 | $14,568 | $587,388 | $79,475 | $507,913 |
| 2018 | $10,478 | $511,000 | $79,475 | $431,525 |
| 2017 | $14,294 | $551,500 | $79,475 | $472,025 |
| 2016 | $14,269 | $578,000 | $79,475 | $498,525 |
| 2015 | $11,157 | $578,000 | $79,475 | $498,525 |
| 2014 | $11,157 | $455,000 | $79,475 | $375,525 |
Agents Affiliated with this Home
-
Kelly Griffin

Seller's Agent in 2025
Kelly Griffin
Better Homes and Gardens Real Estate Gary Greene - Memorial
(713) 208-4904
3 in this area
44 Total Sales
-
Ken Luu
K
Buyer's Agent in 2025
Ken Luu
RE/MAX
(281) 265-4623
1 in this area
108 Total Sales
Map
Source: Houston Association of REALTORS®
MLS Number: 17790905
APN: 1195090020010
- 2331 Vinemead Ct
- 2322 Vinemead Ct
- 1902 Hollow Wind Dr
- 20002 Meadow Arbor Ct
- 2718 Silverhorn Dr
- 2111 Scenic Hollow Ct
- 1727 Amber Chase
- 1706 Parklake Village
- 20011 Polly Creek Way
- 2003 Highland Bay Ct
- 1615 Candleston Ln
- 20202 Amberlight Ln
- 20415 Longspring Dr
- 19907 Westside Forest Dr
- 1806 Wine Cedar Ln
- 20515 Morning Creek Dr
- 2323 Baker Rd
- 20530 Spring Rose Dr
- 1807 Emerald Green Dr
- 1647 Kelliwood Oaks Dr
