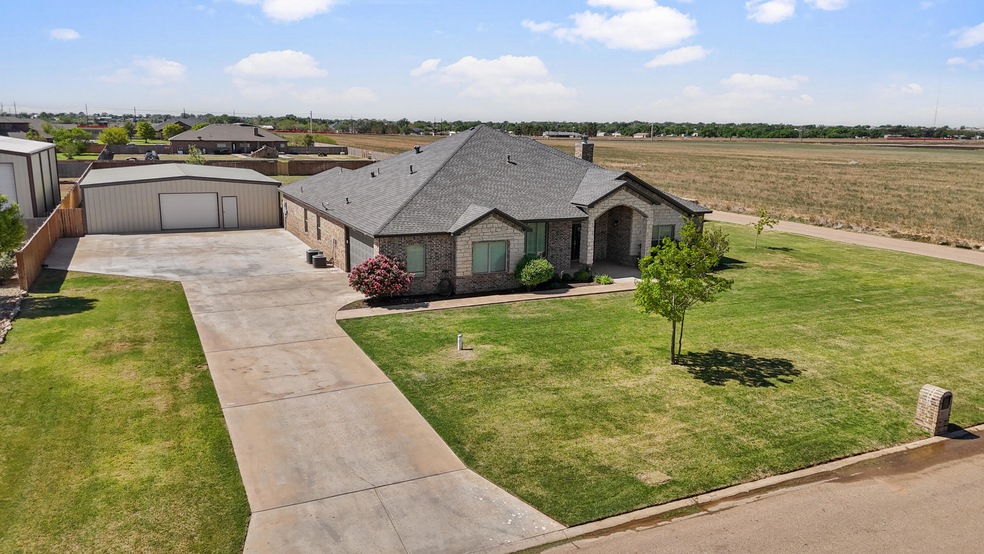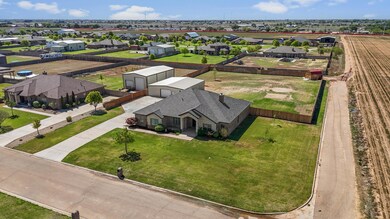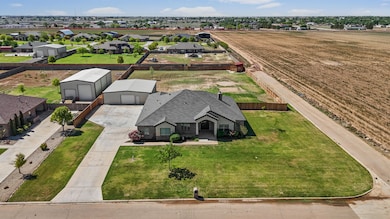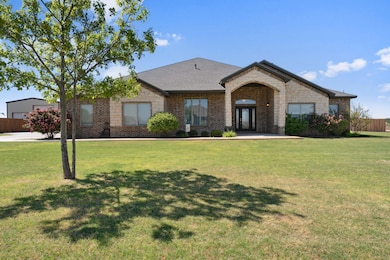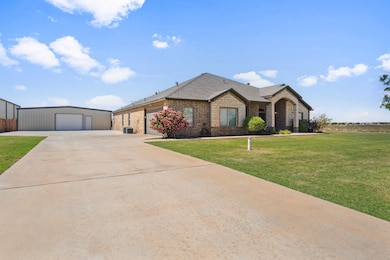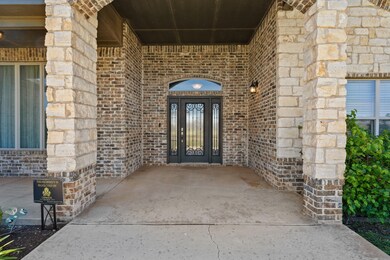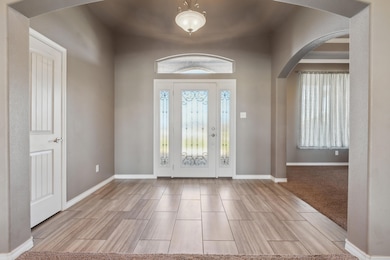
2007 County Road 7560 Lubbock, TX 79423
Highlights
- Traditional Architecture
- Corner Lot
- Covered patio or porch
- Lubbock-Cooper South Elementary School Rated A
- High Ceiling
- <<doubleOvenToken>>
About This Home
As of July 2025Welcome to your dream home in the Cooper Ranch subdivision! This spacious 4-bedroom, 3-bathroom residence is situated on a generous 1-acre lot, offering plenty of space and privacy for your family.
Step inside to discover an open living area connected to a modern kitchen that's perfect for entertaining. The kitchen boasts a huge island, granite countertops, plenty of storage, double ovens, and a convenient gas cook top. The breakfast bar comfortably seats six, while the separate dining area provides a more formal setting for special occasions. A safe room is located just off the utility room, offering peace of mind during inclement weather. The spacious primary suite features a luxurious walk-through wrap-around closet, providing ample storage and easy access. For those who love to work on projects or need extra storage, the property includes a NEW 40x50 insulated shop with 10-foot walls, equipped with electricity. Additionally, a 10x16 shed in the backyard offers even more storage possibilities. The expansive yard is perfect for outdoor activities and gardening with a sprinkler system in both the front and back areas. Car enthusiasts or those with larger vehicles will appreciate the large garage with a 9-foot door, ensuring that all your vehicles and trucks can be securely stored. Schedule your viewing today!
Last Agent to Sell the Property
Exit Realty of Lubbock License #0642108 Listed on: 04/22/2025

Home Details
Home Type
- Single Family
Est. Annual Taxes
- $7,385
Year Built
- Built in 2016
Lot Details
- 1 Acre Lot
- Property fronts a county road
- Cul-De-Sac
- Wood Fence
- Landscaped
- Corner Lot
- Paved or Partially Paved Lot
- Front and Back Yard Sprinklers
- Back Yard Fenced and Front Yard
Parking
- 2 Car Attached Garage
- Garage Door Opener
Home Design
- Traditional Architecture
- Brick Exterior Construction
- Slab Foundation
- Composition Roof
Interior Spaces
- 3,010 Sq Ft Home
- 1-Story Property
- Built-In Features
- Bookcases
- Crown Molding
- High Ceiling
- Ceiling Fan
- Wood Burning Fireplace
- Fireplace With Gas Starter
- Blinds
- Living Room with Fireplace
- Storage
- Pull Down Stairs to Attic
Kitchen
- Breakfast Bar
- <<doubleOvenToken>>
- Gas Cooktop
- Range Hood
- Recirculated Exhaust Fan
- <<microwave>>
- Dishwasher
- Disposal
Flooring
- Carpet
- Ceramic Tile
Bedrooms and Bathrooms
- 4 Bedrooms
- Walk-In Closet
- 3 Full Bathrooms
- Double Vanity
Laundry
- Laundry Room
- Electric Dryer Hookup
Outdoor Features
- Covered patio or porch
- Shed
Utilities
- Central Heating and Cooling System
- Heating System Uses Natural Gas
- Septic Tank
Listing and Financial Details
- Assessor Parcel Number r327227
Ownership History
Purchase Details
Home Financials for this Owner
Home Financials are based on the most recent Mortgage that was taken out on this home.Purchase Details
Home Financials for this Owner
Home Financials are based on the most recent Mortgage that was taken out on this home.Purchase Details
Home Financials for this Owner
Home Financials are based on the most recent Mortgage that was taken out on this home.Purchase Details
Home Financials for this Owner
Home Financials are based on the most recent Mortgage that was taken out on this home.Purchase Details
Home Financials for this Owner
Home Financials are based on the most recent Mortgage that was taken out on this home.Purchase Details
Home Financials for this Owner
Home Financials are based on the most recent Mortgage that was taken out on this home.Purchase Details
Similar Homes in Lubbock, TX
Home Values in the Area
Average Home Value in this Area
Purchase History
| Date | Type | Sale Price | Title Company |
|---|---|---|---|
| Warranty Deed | -- | Hub City Title | |
| Warranty Deed | -- | Allegiance Title | |
| Warranty Deed | -- | True Title Partners | |
| Warranty Deed | -- | True Title Partners | |
| Vendors Lien | -- | Service Title | |
| Deed | -- | -- | |
| Deed | -- | -- |
Mortgage History
| Date | Status | Loan Amount | Loan Type |
|---|---|---|---|
| Previous Owner | $325,900 | New Conventional | |
| Previous Owner | $324,000 | New Conventional | |
| Previous Owner | $3,126,040 | New Conventional | |
| Previous Owner | $344,154 | New Conventional | |
| Previous Owner | $292,000 | Construction |
Property History
| Date | Event | Price | Change | Sq Ft Price |
|---|---|---|---|---|
| 07/02/2025 07/02/25 | Sold | -- | -- | -- |
| 06/11/2025 06/11/25 | Pending | -- | -- | -- |
| 04/22/2025 04/22/25 | For Sale | $620,000 | +12.7% | $206 / Sq Ft |
| 03/28/2025 03/28/25 | Sold | -- | -- | -- |
| 02/27/2025 02/27/25 | Pending | -- | -- | -- |
| 02/13/2025 02/13/25 | Price Changed | $550,000 | -1.8% | $186 / Sq Ft |
| 01/17/2025 01/17/25 | Price Changed | $560,000 | -0.9% | $189 / Sq Ft |
| 11/11/2024 11/11/24 | Price Changed | $565,000 | -1.7% | $191 / Sq Ft |
| 10/20/2024 10/20/24 | For Sale | $575,000 | -- | $194 / Sq Ft |
Tax History Compared to Growth
Tax History
| Year | Tax Paid | Tax Assessment Tax Assessment Total Assessment is a certain percentage of the fair market value that is determined by local assessors to be the total taxable value of land and additions on the property. | Land | Improvement |
|---|---|---|---|---|
| 2024 | $7,385 | $533,017 | $45,000 | $488,017 |
| 2023 | $7,537 | $536,078 | $45,000 | $515,871 |
| 2022 | $8,822 | $487,344 | $45,000 | $471,442 |
| 2021 | $8,247 | $443,040 | $45,000 | $398,040 |
| 2020 | $7,775 | $404,641 | $45,000 | $359,641 |
| 2019 | $7,645 | $381,888 | $45,000 | $336,888 |
| 2018 | $7,360 | $365,274 | $45,000 | $320,274 |
| 2017 | $7,370 | $365,274 | $45,000 | $320,274 |
Agents Affiliated with this Home
-
Christy Jolly

Seller's Agent in 2025
Christy Jolly
Exit Realty of Lubbock
(806) 252-1709
153 Total Sales
-
Britney Sherley

Seller's Agent in 2025
Britney Sherley
Keller Williams Realty
(806) 433-8670
95 Total Sales
-
Amy Stephens
A
Buyer's Agent in 2025
Amy Stephens
Keller Williams Realty
(806) 771-7710
45 Total Sales
-
David McCay
D
Buyer's Agent in 2025
David McCay
Reside Real Estate Co.
(806) 928-6040
5 Total Sales
Map
Source: Lubbock Association of REALTORS®
MLS Number: 202553501
APN: R327227
- 1906 County Road 7560
- 1902 County Road 7560
- 1707 County Road 7570
- 1705 County Road 7560
- 2217 150th Place
- 2214 150th Place
- 2221 150th Place
- 2216 150th Place
- 2224 150th Place
- 2226 150th Place
- 16214 County Road 2200
- 4018 151st St
- 2335 150th Place
- 2337 149th St
- 2338 149th St
- 14320 Avenue U
- 14412 Vernon Ave
- 2303 145th St
- 14510 Avenue Q
- 2314 145th St
