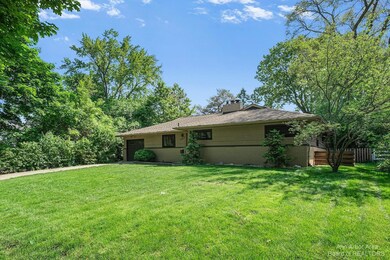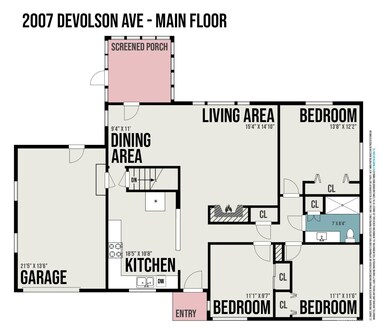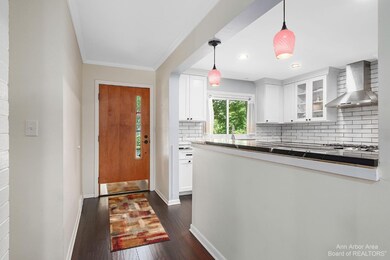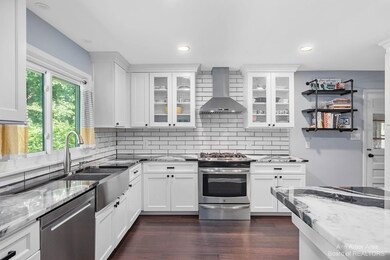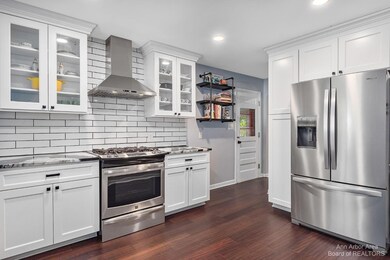
2007 Devolson Ave Ann Arbor, MI 48104
South Packard NeighborhoodHighlights
- Recreation Room
- Wood Flooring
- No HOA
- Bryant Elementary School Rated A-
- 1 Fireplace
- 4-minute walk to Dr Harold J Lockett Park
About This Home
As of August 2022Tucked away in the popular Bryant Pattengill neighborhood just minutes from downtown Ann Arbor and the UM campus, this 1950s ranch has been carefully renovated to keep its MCM spirit alive while enjoying all of the modern conveniences you could want. With a finished basement, new windows, and remodeled kitchen and bathrooms, this one has everything you've been dreaming of! Immediately upon entry you'll find the renovated kitchen with clean white cabinets, striking granite counters, and SS appliances. The living and dining rooms enjoy the morning sunshine, a cozy fireplace, and classic built-in shelving. From the dining room you can access the attached one-car garage or screened porch and covered patio. The main level offers three bright and sizable bedrooms sharing a remodeled full bath. T The finished lower level features an expansive rec/movie/play room with its own newer full bath and an additional room perfect for guests or your private home office. Laundry and ample storage downstairs. Park-like fenced yard is surrounded by mature trees and low-maintenance perennials. Easy walk to schools, parks, and Trader Joe's. Convenient access to I-94 and US-23 for commuters. Don't miss this incredible opportunity in a fantastic location!, Rec Room: Finished
Last Agent to Sell the Property
Real Estate One Inc License #6506037173 Listed on: 06/02/2022

Home Details
Home Type
- Single Family
Est. Annual Taxes
- $9,801
Year Built
- Built in 1952
Lot Details
- 9,148 Sq Ft Lot
- Lot Dimensions are 66.00' x 139.00'
- Back Yard Fenced
- Property is zoned R1C, R1C
Parking
- 1 Car Attached Garage
- Garage Door Opener
Home Design
- Brick Exterior Construction
- Wood Siding
Interior Spaces
- 1-Story Property
- 1 Fireplace
- Window Treatments
- Living Room
- Dining Area
- Recreation Room
- Finished Basement
- Basement Fills Entire Space Under The House
Kitchen
- Breakfast Area or Nook
- Eat-In Kitchen
- <<OvenToken>>
- Range<<rangeHoodToken>>
- Dishwasher
- Disposal
Flooring
- Wood
- Carpet
- Ceramic Tile
Bedrooms and Bathrooms
- 3 Main Level Bedrooms
- 2 Full Bathrooms
Laundry
- Laundry on main level
- Dryer
- Washer
Outdoor Features
- Patio
- Porch
Schools
- Pattengill Elementary School
- Tappan Middle School
- Pioneer High School
Utilities
- Forced Air Heating and Cooling System
- Heating System Uses Natural Gas
- Power Generator
- Cable TV Available
Community Details
- No Home Owners Association
- University Heights Subdivision
Ownership History
Purchase Details
Home Financials for this Owner
Home Financials are based on the most recent Mortgage that was taken out on this home.Purchase Details
Home Financials for this Owner
Home Financials are based on the most recent Mortgage that was taken out on this home.Purchase Details
Home Financials for this Owner
Home Financials are based on the most recent Mortgage that was taken out on this home.Purchase Details
Similar Homes in Ann Arbor, MI
Home Values in the Area
Average Home Value in this Area
Purchase History
| Date | Type | Sale Price | Title Company |
|---|---|---|---|
| Warranty Deed | $502,000 | None Listed On Document | |
| Warranty Deed | $418,000 | Ata National Title Group Llc | |
| Warranty Deed | $305,000 | American Title Co Of Washten | |
| Interfamily Deed Transfer | -- | None Available |
Mortgage History
| Date | Status | Loan Amount | Loan Type |
|---|---|---|---|
| Open | $401,600 | New Conventional | |
| Previous Owner | $409,700 | New Conventional | |
| Previous Owner | $406,652 | New Conventional | |
| Previous Owner | $406,430 | New Conventional | |
| Previous Owner | $405,460 | New Conventional | |
| Previous Owner | $244,000 | New Conventional |
Property History
| Date | Event | Price | Change | Sq Ft Price |
|---|---|---|---|---|
| 08/15/2022 08/15/22 | Sold | $502,000 | -10.3% | $231 / Sq Ft |
| 08/15/2022 08/15/22 | Pending | -- | -- | -- |
| 06/02/2022 06/02/22 | For Sale | $559,900 | +83.6% | $257 / Sq Ft |
| 09/04/2018 09/04/18 | Sold | $305,000 | +2.0% | $239 / Sq Ft |
| 07/21/2018 07/21/18 | Pending | -- | -- | -- |
| 07/14/2018 07/14/18 | For Sale | $299,000 | -- | $235 / Sq Ft |
Tax History Compared to Growth
Tax History
| Year | Tax Paid | Tax Assessment Tax Assessment Total Assessment is a certain percentage of the fair market value that is determined by local assessors to be the total taxable value of land and additions on the property. | Land | Improvement |
|---|---|---|---|---|
| 2025 | $10,044 | $238,800 | $0 | $0 |
| 2024 | $9,353 | $215,600 | $0 | $0 |
| 2023 | $8,624 | $194,000 | $0 | $0 |
| 2022 | $10,015 | $196,900 | $0 | $0 |
| 2021 | $9,801 | $192,400 | $0 | $0 |
| 2020 | $9,603 | $188,400 | $0 | $0 |
| 2019 | $8,492 | $171,800 | $171,800 | $0 |
| 2018 | $5,592 | $165,500 | $0 | $0 |
| 2017 | $5,440 | $158,400 | $0 | $0 |
| 2016 | $5,248 | $108,774 | $0 | $0 |
| 2015 | $4,998 | $108,449 | $0 | $0 |
| 2014 | $4,998 | $105,062 | $0 | $0 |
| 2013 | -- | $105,062 | $0 | $0 |
Agents Affiliated with this Home
-
Alex Milshteyn

Seller's Agent in 2022
Alex Milshteyn
Real Estate One Inc
(734) 417-3560
11 in this area
1,155 Total Sales
-
Debra Gould

Seller's Agent in 2018
Debra Gould
More Group Michigan, LLC
(734) 320-1975
88 Total Sales
-
Tracey Roy

Buyer's Agent in 2018
Tracey Roy
The Charles Reinhart Company
(734) 417-5827
7 in this area
187 Total Sales
Map
Source: Southwestern Michigan Association of REALTORS®
MLS Number: 54164
APN: 09-33-402-009
- 2104 Winchell Dr
- 1821 Anderson Ave
- 1801 Cayuga Place
- 1905 Steere Place
- 2125#208 Nature Cove Ct
- 2316 Brockman Blvd
- 1490 South Blvd
- 1436 Rosewood St
- 1515 E Stadium Blvd
- 1620 Baldwin Ave
- 1512 Shadford Rd
- 2124 Brockman Blvd
- 1506 Shadford Rd
- 2323 Page Ave
- 1288 Jewett Ave
- 2422 Essex Rd
- 2236 Medford Rd
- 1349 Marlborough Dr
- 2100 Tuomy Rd
- 1531 Packard St Unit 2

