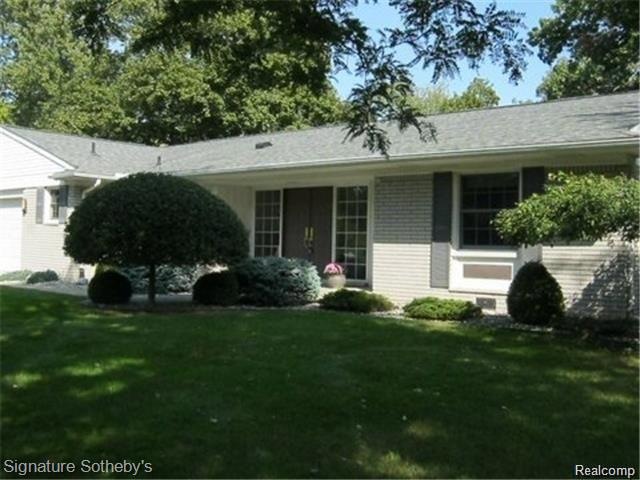
$519,000
- 4 Beds
- 2.5 Baths
- 2,621 Sq Ft
- 2645 Hickory Ct
- Bloomfield Hills, MI
Welcome to this property is designed to provide comfort and style. The peaceful atmosphere is highlighted by a beautiful fireplace and neutral paint colors, creating a tranquil backdrop for various decor preferences. The modern kitchen features a stylish backsplash and stainless steel appliances, perfect for preparing meals. The primary bathroom boasts two sinks for added convenience. A fresh
DANIEL BEIRNE OpenDoor Brokerage LLC
