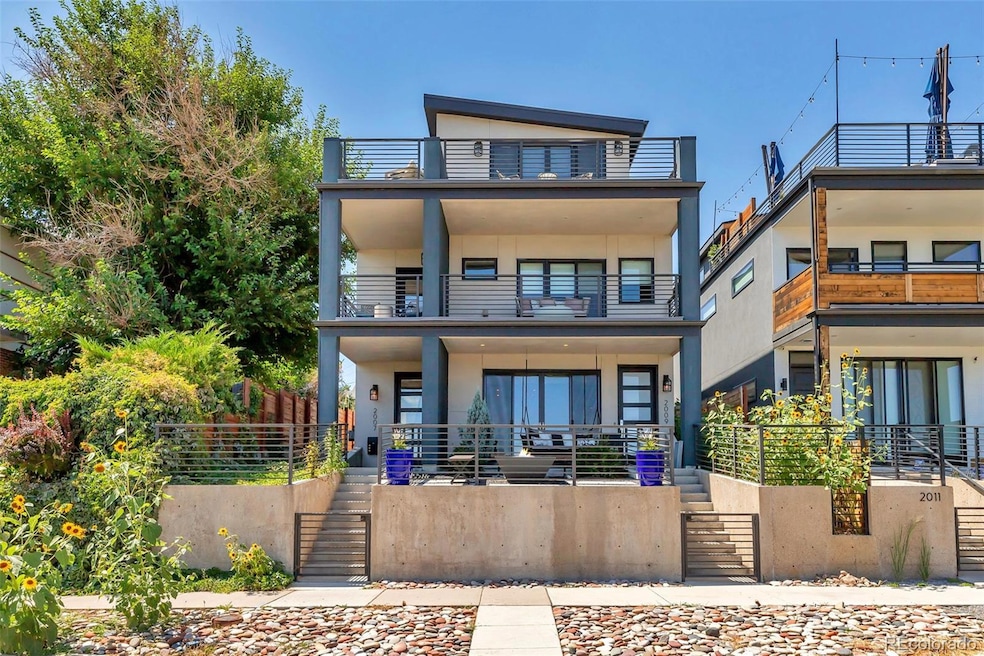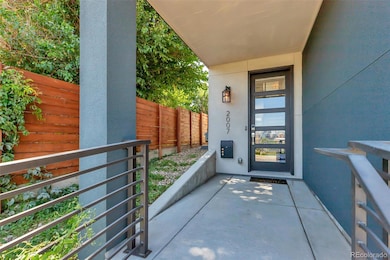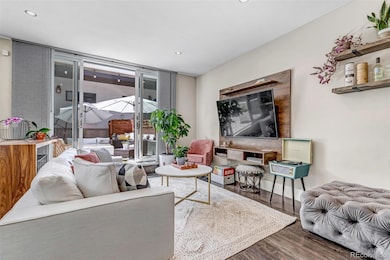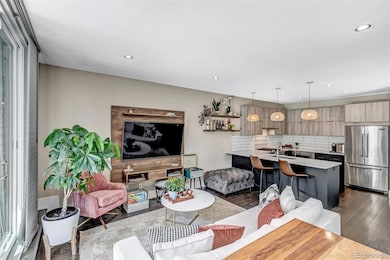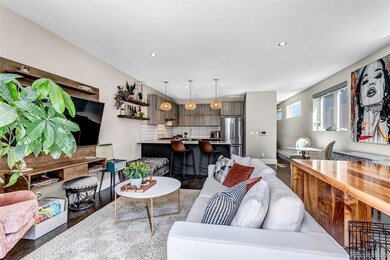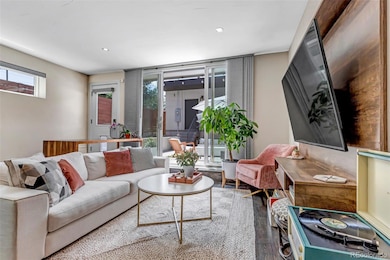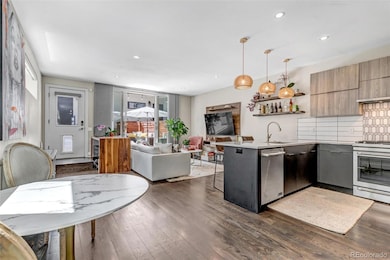2007 Eliot St Denver, CO 80211
Jefferson Park NeighborhoodHighlights
- No Units Above
- Open Floorplan
- Property is near public transit
- Primary Bedroom Suite
- Midcentury Modern Architecture
- 4-minute walk to Jefferson Park
About This Home
Welcome to modern Denver living in this fully furnished, luxury 3-bedroom, 3.5-bathroom duplex, thoughtfully designed across three expansive levels with a fully finished basement. This designer residence showcases a sunlit open-concept layout, soaring ceilings, and a gourmet kitchen featuring premium appliances, sleek cabinetry, and elevated finishes worthy of a private chef. Every bedroom serves as a tranquil retreat with generous proportions and details, while spa-inspired bathrooms bring a five-star resort feel to everyday living. The lower level offers exceptional flexibility—perfect for a media lounge, fitness studio, or executive home office. Step outside to four private outdoor spaces that seamlessly extend your living experience, ideal for sophisticated entertaining or serene evenings under the stars. A detached 2-car garage offers secure, private parking to complete this exceptional offering.
Located within walking distance to Empower Field and moments from Denver’s top-tier dining, shopping, and cultural landmarks, this home is an exquisite blend of luxury, lifestyle, and location. Available now — please inquire for exclusive lease terms and private showings.
Listing Agent
Urban Realty Group Corporation Brokerage Email: MelanieYacko@gmail.com,303-882-2007 License #100031058 Listed on: 09/06/2025
Home Details
Home Type
- Single Family
Year Built
- Built in 2016
Lot Details
- End Unit
- No Units Located Below
- 1 Common Wall
- Cul-De-Sac
- Property is Fully Fenced
Parking
- 2 Car Garage
Home Design
- Midcentury Modern Architecture
Interior Spaces
- 3-Story Property
- Open Floorplan
- Wet Bar
- Furnished
- Ceiling Fan
- Living Room
- Wood Flooring
- Finished Basement
- 1 Bedroom in Basement
Kitchen
- Oven
- Microwave
- Dishwasher
- Quartz Countertops
- Disposal
Bedrooms and Bathrooms
- 3 Bedrooms
- Primary Bedroom Suite
- Walk-In Closet
Laundry
- Dryer
- Washer
Outdoor Features
- Balcony
- Patio
- Rooftop Access
- Front Porch
Schools
- Brown Elementary School
- Strive Lake Middle School
- North High School
Additional Features
- Property is near public transit
- Forced Air Heating and Cooling System
Listing and Financial Details
- Security Deposit $5,800
- Property Available on 9/6/25
- Exclusions: Seller's Personal Property, Plants and Wall Art
- Month-to-Month Lease Term
Community Details
Overview
- Jefferson Park Subdivision
Pet Policy
- Pets Allowed
Map
Property History
| Date | Event | Price | List to Sale | Price per Sq Ft |
|---|---|---|---|---|
| 09/06/2025 09/06/25 | For Rent | $5,800 | -- | -- |
Source: REcolorado®
MLS Number: 4054100
APN: 2321-30-044
- 2931 W 20th Ave
- 2060 Eliot St
- 2088 Eliot St
- 2090 Eliot St
- 2128 Federal Blvd
- 3037 W 19th Ave
- 2227 Eliot St
- 3049 W 18th Ave
- 1800 Grove St
- 1815 Grove St
- 3132 W 19th Ave Unit 3
- 2240 N Clay St Unit 501
- 2326 Eliot St Unit 6
- 2311 Decatur St
- 2610 W Front View Crescent Dr
- 2330 Eliot St Unit 4
- 2330 Eliot St Unit 7
- 2351 Federal Blvd Unit 304
- 2010 Irving St
- 3222 W 19th Ave Unit 7
- 2124 Decatur St
- 2144 Decatur St
- 2227 Eliot St
- 1919 Mile High Stadium Cir Unit 423
- 1775 Federal Blvd Unit 511
- 1975 Mile High Stadium Cir
- 1775 Federal Blvd
- 1919 Mile High Stadium Cir
- 1722 Grove St
- 2240 N Clay St Unit 501
- 3229 W 20th Ave
- 2801 W 23rd Ave
- 2317 Decatur St
- 3219 W 19th Ave Unit 4
- 2739 W 24th Ave Unit 7
- 2528 W 23rd Ave Unit B
- 2434 Federal Blvd
- 2828 W 25th Ave
- 1590 Grove St
- 1624 Irving St Unit 1
