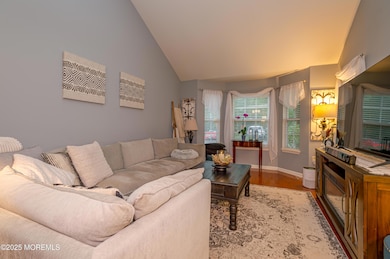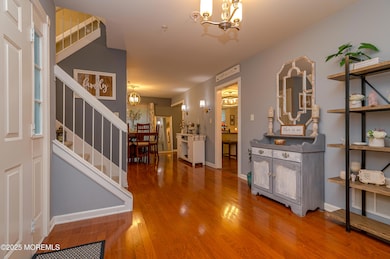2007 Grassy Hollow Dr Unit 7 Toms River, NJ 08755
Estimated payment $3,193/month
Highlights
- In Ground Pool
- Backs to Trees or Woods
- Tennis Courts
- New Kitchen
- End Unit
- 1 Car Attached Garage
About This Home
Step inside this stunning 3 story, 3 bed, 2.5 bath end-unit townhome with a 1-car garage offering 2,022 sq. ft. of beautifully finished living space. The open-concept design features a dramatic 2-story living room with loft area, creating a bright and airy sense of spaciousness. The heart of the home is the beautifully remodeled kitchen, complete with newer appliances, updated countertops, and a fresh modern look. The property also features newer HVAC. The finished third floor adds to the appeal with a unique ''penthouse'' feel perfect as a private retreat, home office, or entertainment space. With thoughtful upgrades, a prime end-unit location, and a setting that backs to the woods for outdoor enjoyment, this home feels inviting the moment you walk through the door.
Townhouse Details
Home Type
- Townhome
Est. Annual Taxes
- $5,486
Year Built
- Built in 1993
Lot Details
- 1,307 Sq Ft Lot
- End Unit
- Backs to Trees or Woods
HOA Fees
- $486 Monthly HOA Fees
Parking
- 1 Car Attached Garage
- Driveway
Home Design
- Asphalt Rolled Roof
- Vinyl Siding
Interior Spaces
- 2,022 Sq Ft Home
- 3-Story Property
Kitchen
- New Kitchen
- Eat-In Kitchen
- Stove
- Dishwasher
- Kitchen Island
Bedrooms and Bathrooms
- 3 Bedrooms
- Walk-In Closet
- Primary Bathroom is a Full Bathroom
- Primary Bathroom Bathtub Only
- Primary Bathroom includes a Walk-In Shower
Laundry
- Dryer
- Washer
Outdoor Features
- In Ground Pool
- Patio
Utilities
- Central Air
- Heating System Uses Natural Gas
- Natural Gas Water Heater
Listing and Financial Details
- Exclusions: Personal Items
- Assessor Parcel Number 08-00037-0000-00001-0000-C2007
Community Details
Overview
- N Pt Hollow Subdivision
Recreation
- Tennis Courts
- Community Playground
- Community Pool
Pet Policy
- Dogs and Cats Allowed
Map
Home Values in the Area
Average Home Value in this Area
Tax History
| Year | Tax Paid | Tax Assessment Tax Assessment Total Assessment is a certain percentage of the fair market value that is determined by local assessors to be the total taxable value of land and additions on the property. | Land | Improvement |
|---|---|---|---|---|
| 2025 | $5,486 | $301,100 | $135,000 | $166,100 |
| 2024 | $5,212 | $301,100 | $135,000 | $166,100 |
| 2023 | $5,022 | $301,100 | $135,000 | $166,100 |
| 2022 | $5,022 | $301,100 | $135,000 | $166,100 |
| 2021 | $4,399 | $176,100 | $35,000 | $141,100 |
| 2020 | $4,380 | $176,100 | $35,000 | $141,100 |
| 2019 | $4,189 | $176,100 | $35,000 | $141,100 |
| 2018 | $4,147 | $176,100 | $35,000 | $141,100 |
| 2017 | $4,119 | $176,100 | $35,000 | $141,100 |
| 2016 | $4,022 | $176,100 | $35,000 | $141,100 |
| 2015 | $3,878 | $176,100 | $35,000 | $141,100 |
| 2014 | $3,686 | $176,100 | $35,000 | $141,100 |
Property History
| Date | Event | Price | List to Sale | Price per Sq Ft | Prior Sale |
|---|---|---|---|---|---|
| 10/27/2025 10/27/25 | For Sale | $419,900 | -2.3% | $208 / Sq Ft | |
| 09/28/2025 09/28/25 | For Sale | $429,900 | +92.3% | $213 / Sq Ft | |
| 04/21/2017 04/21/17 | Sold | $223,500 | -- | $121 / Sq Ft | View Prior Sale |
Purchase History
| Date | Type | Sale Price | Title Company |
|---|---|---|---|
| Deed | $250,000 | Multiple | |
| Bargain Sale Deed | $254,000 | Multiple | |
| Deed | $230,000 | -- | |
| Deed | $99,000 | -- |
Mortgage History
| Date | Status | Loan Amount | Loan Type |
|---|---|---|---|
| Open | $182,000 | New Conventional | |
| Previous Owner | $112,000 | Fannie Mae Freddie Mac | |
| Previous Owner | $184,000 | No Value Available | |
| Previous Owner | $94,000 | No Value Available |
Source: MOREMLS (Monmouth Ocean Regional REALTORS®)
MLS Number: 22528779
APN: 08-00037-0000-00001-0000-C2007
- 2707 Greenspire Ct Unit 7
- 2264 Whitesville Rd
- 1912 Schley Ave Unit 199
- 3701 Cleveland St
- 309 Schley Ave Unit 9
- 1115 Scarlet Oak Ave Unit 15
- 407 Santa Anita Ln
- 108 Santa Anita Ln
- 4804 Saddle Back Ln Unit 4804
- 607 Schley Ave
- 1214 Arthur St Unit 14
- 1307 Arthur St Unit 7
- 1315 Arthur St Unit 15
- 4403 Galloping Hill Ln Unit 4403
- 1206 Arlington Dr
- 3806 Galloping Hill Ln Unit 3806
- 2386 Torrington Dr
- 330 Stuart Ave
- 5205 Trotters Way Unit 5205
- 45 Verona Dr
- 4510 Norma Place Unit 10
- 4002 Cleveland St Unit 2
- 2138 Whitesville Rd
- 1903 Breckenridge Place Unit 3
- 1616 Stallion Cir W
- 48 Saxony Cir
- 421 Stallion Cir W
- 100 Jumper Dr
- 2804 Stallion Cir E
- 427 Stallion Cir W
- 1008 Mississippi St
- 201 Rio Grande Dr Unit 401
- 201 Rio Grande Dr
- 109 Liberty Bell Rd
- 1307 River Ave
- 63 Skyline Dr
- 17 Rockingham Way
- 9 Buckingham Dr N
- 136 Sophee Ln Unit 136
- 17D Cambridge Cir Unit 351D







