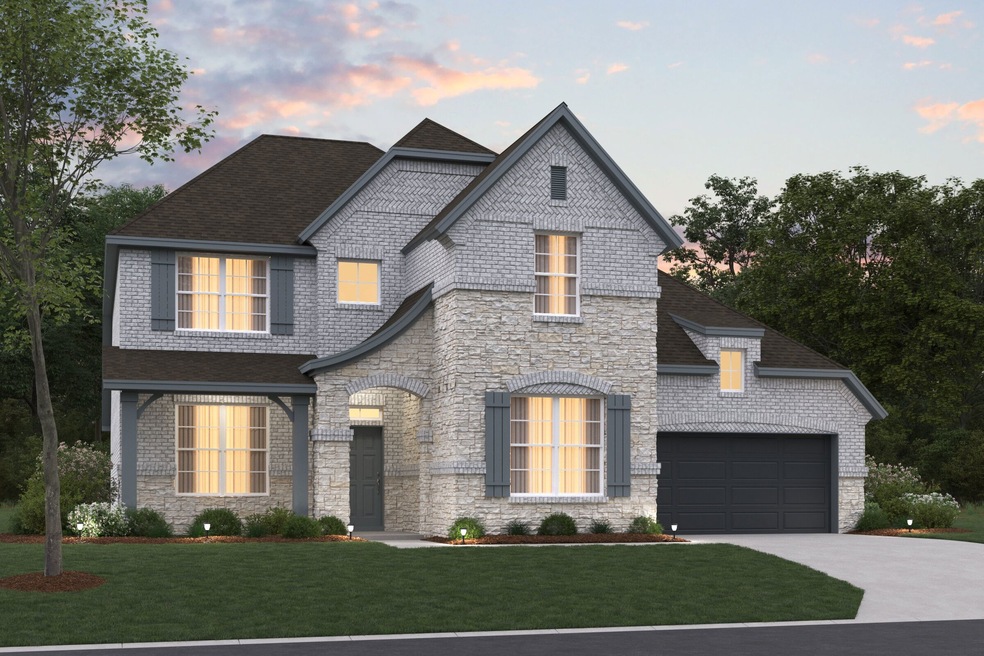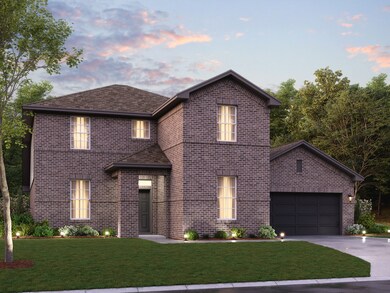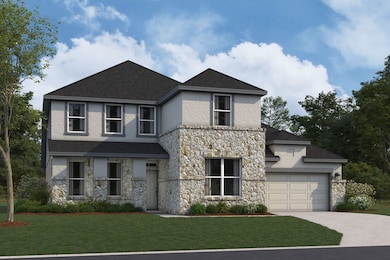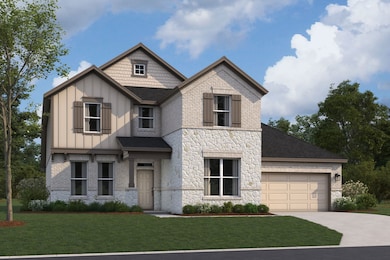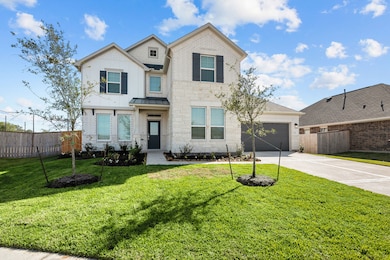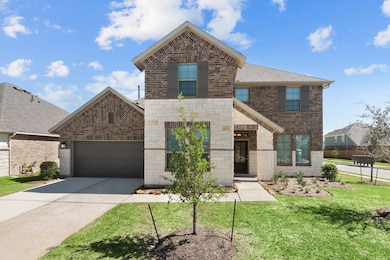
Medina Rosenberg, TX 77471
Estimated payment $2,549/month
Total Views
730
4
Beds
3.5
Baths
3,104
Sq Ft
$130
Price per Sq Ft
About This Home
Welcome to the Medina floorplan by M/I Homes. This beautiful, highly functional and spacious home plan offers 4 bedrooms, 3 full bathrooms, and a 2-car garage as standard, with the option to adapt up to 5 bedrooms, 4 bathrooms and a 3-car garage. In addition, as this plan starts at over 3,000 sqft.
Home Details
Home Type
- Single Family
Parking
- 2 Car Garage
Home Design
- New Construction
- Ready To Build Floorplan
- Medina Plan
Interior Spaces
- 3,104 Sq Ft Home
- 2-Story Property
Bedrooms and Bathrooms
- 4 Bedrooms
Community Details
Overview
- Actively Selling
- Built by M/I Homes
- Miller's Pond Subdivision
Sales Office
- 2007 Heather Ridge Way
- Rosenberg, TX 77471
- 281-607-1441
- Builder Spec Website
Office Hours
- Mon-Sat 10am-6pm; Sun 12pm-6pm
Map
Create a Home Valuation Report for This Property
The Home Valuation Report is an in-depth analysis detailing your home's value as well as a comparison with similar homes in the area
Similar Homes in the area
Home Values in the Area
Average Home Value in this Area
Property History
| Date | Event | Price | Change | Sq Ft Price |
|---|---|---|---|---|
| 03/18/2025 03/18/25 | For Sale | $404,240 | -- | $130 / Sq Ft |
Nearby Homes
- 2007 Heather Ridge Way
- 2007 Heather Ridge Way
- 2007 Heather Ridge Way
- 2007 Heather Ridge Way
- 2007 Heather Ridge Way
- 2003 Heather Ridge Way
- 2007 Heather Ridge Way
- 2007 Heather Ridge Way
- 2007 Heather Ridge Way
- 2007 Heather Ridge Way
- 2007 Heather Ridge Way
- 2007 Heather Ridge Way
- 2007 Heather Ridge Way
- 2007 Heather Ridge Way
- 2007 Heather Ridge Way
- 2007 Heather Ridge Way
- 2007 Heather Ridge Way
- 2007 Heather Ridge Way
- 2007 Heather Ridge Way
- 2007 Heather Ridge Way
