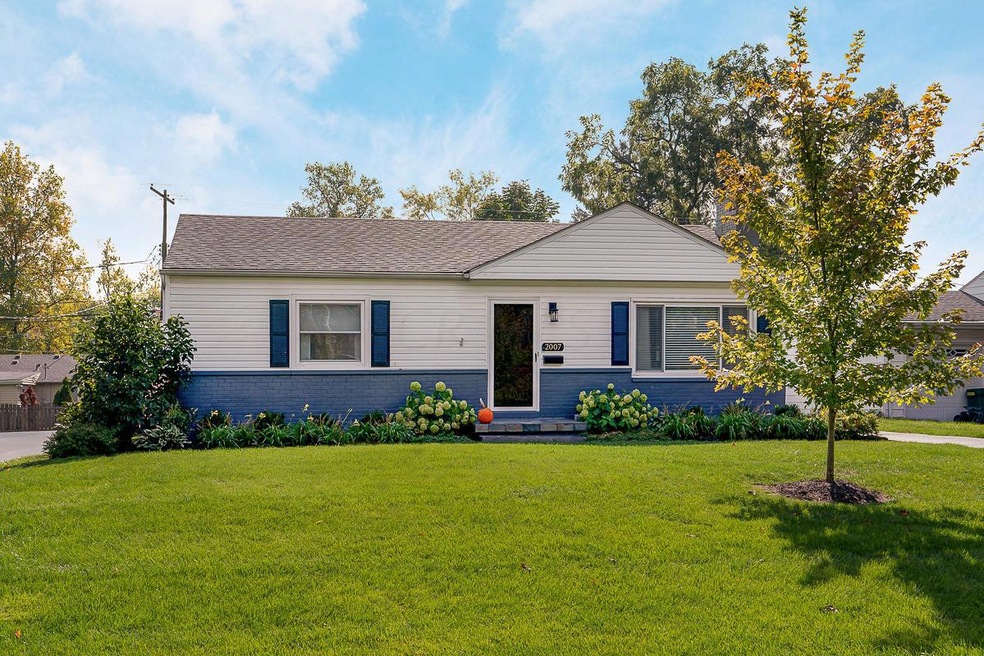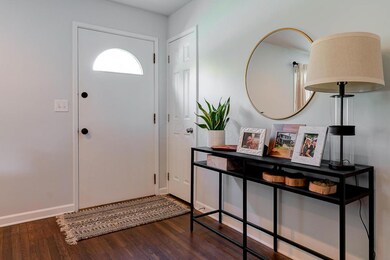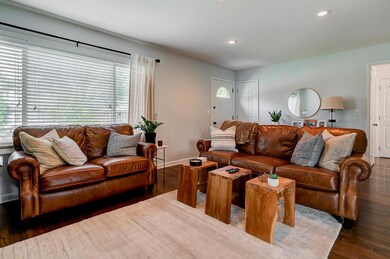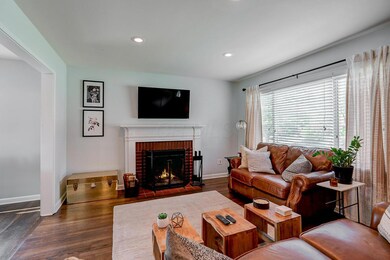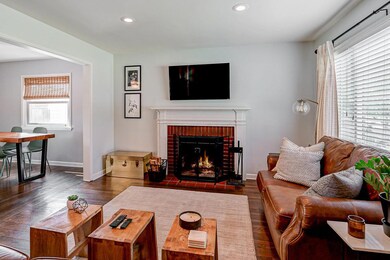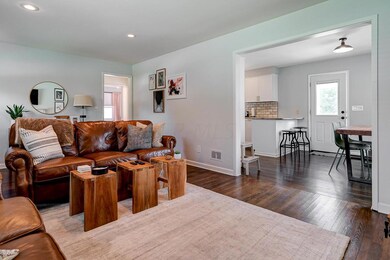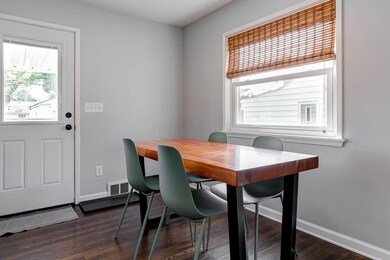
2007 Kentwell Rd Columbus, OH 43221
Highlights
- Ranch Style House
- Fenced Yard
- Patio
- Tremont Elementary School Rated A-
- 1 Car Detached Garage
- Ceramic Tile Flooring
About This Home
As of August 2023Move right in to this adorable ranch home in the heart of UA. Located just a block from Kingsdale Shopping Center & close by Tremont Center, Tremont Pool, Northam Park, main library, schools and more! You'll love the large fenced backyard & all of the bright & updated spaces throughout. Full basement has tall ceilings + a full bathroom & can easily be finished & converted into a 3rd bedroom and/or additional living space. Seller has completed many updates including refaced kitchen cabinets and new hardware, new wood floors in kitchen, fresh paint throughout, landscaping, awesome covered paver patio with cedar posts (perfect for entertaining!), new siding on garage + new garage door/opener & new privacy fence. Updated & move-in ready! Hard to come by price in UA - won't last long!
Last Agent to Sell the Property
The Brokerage House License #2007005475 Listed on: 10/08/2020
Last Buyer's Agent
Lorraine Lynn
Keller Williams Consultants
Home Details
Home Type
- Single Family
Est. Annual Taxes
- $5,838
Year Built
- Built in 1952
Lot Details
- 8,276 Sq Ft Lot
- Fenced Yard
Parking
- 1 Car Detached Garage
Home Design
- Ranch Style House
- Brick Exterior Construction
- Block Foundation
- Vinyl Siding
Interior Spaces
- 936 Sq Ft Home
- Gas Log Fireplace
- Insulated Windows
- Ceramic Tile Flooring
- Laundry on lower level
- Basement
Kitchen
- Electric Range
- Microwave
- Dishwasher
Bedrooms and Bathrooms
- 2 Main Level Bedrooms
Outdoor Features
- Patio
Utilities
- Forced Air Heating and Cooling System
- Heating System Uses Gas
- Gas Water Heater
Listing and Financial Details
- Assessor Parcel Number 070-004860
Ownership History
Purchase Details
Home Financials for this Owner
Home Financials are based on the most recent Mortgage that was taken out on this home.Purchase Details
Home Financials for this Owner
Home Financials are based on the most recent Mortgage that was taken out on this home.Purchase Details
Home Financials for this Owner
Home Financials are based on the most recent Mortgage that was taken out on this home.Purchase Details
Home Financials for this Owner
Home Financials are based on the most recent Mortgage that was taken out on this home.Purchase Details
Home Financials for this Owner
Home Financials are based on the most recent Mortgage that was taken out on this home.Purchase Details
Purchase Details
Purchase Details
Purchase Details
Similar Homes in the area
Home Values in the Area
Average Home Value in this Area
Purchase History
| Date | Type | Sale Price | Title Company |
|---|---|---|---|
| Warranty Deed | $402,000 | Vantage Land Title | |
| Warranty Deed | $300,000 | Northwest Select Dublin | |
| Interfamily Deed Transfer | -- | Leaders Title Agency | |
| Survivorship Deed | $267,100 | Title First Agency Inc | |
| Executors Deed | $163,000 | Land And Mortgage Title Box | |
| Interfamily Deed Transfer | -- | -- | |
| Interfamily Deed Transfer | -- | -- | |
| Fiduciary Deed | $108,000 | Ohio Title Agency | |
| Deed | -- | -- |
Mortgage History
| Date | Status | Loan Amount | Loan Type |
|---|---|---|---|
| Open | $362,000 | New Conventional | |
| Previous Owner | $270,000 | New Conventional | |
| Previous Owner | $213,400 | New Conventional | |
| Previous Owner | $213,680 | New Conventional | |
| Previous Owner | $32,762 | Credit Line Revolving | |
| Previous Owner | $130,400 | Purchase Money Mortgage |
Property History
| Date | Event | Price | Change | Sq Ft Price |
|---|---|---|---|---|
| 03/27/2025 03/27/25 | Off Market | $163,000 | -- | -- |
| 08/25/2023 08/25/23 | Sold | $402,000 | +3.1% | $429 / Sq Ft |
| 07/31/2023 07/31/23 | For Sale | $389,900 | +30.0% | $417 / Sq Ft |
| 11/09/2020 11/09/20 | Sold | $300,000 | +1.7% | $321 / Sq Ft |
| 10/08/2020 10/08/20 | For Sale | $295,000 | +10.4% | $315 / Sq Ft |
| 06/08/2018 06/08/18 | Sold | $267,100 | +9.0% | $262 / Sq Ft |
| 05/10/2018 05/10/18 | For Sale | $245,000 | +50.3% | $240 / Sq Ft |
| 01/09/2015 01/09/15 | Sold | $163,000 | -10.2% | $174 / Sq Ft |
| 12/10/2014 12/10/14 | Pending | -- | -- | -- |
| 09/02/2014 09/02/14 | For Sale | $181,500 | -- | $194 / Sq Ft |
Tax History Compared to Growth
Tax History
| Year | Tax Paid | Tax Assessment Tax Assessment Total Assessment is a certain percentage of the fair market value that is determined by local assessors to be the total taxable value of land and additions on the property. | Land | Improvement |
|---|---|---|---|---|
| 2024 | $7,033 | $121,490 | $52,920 | $68,570 |
| 2023 | $6,946 | $121,490 | $52,920 | $68,570 |
| 2022 | $6,836 | $97,830 | $34,020 | $63,810 |
| 2021 | $6,051 | $97,830 | $34,020 | $63,810 |
| 2020 | $5,837 | $95,200 | $34,020 | $61,180 |
| 2019 | $5,838 | $79,660 | $34,020 | $45,640 |
| 2018 | $4,252 | $65,940 | $34,020 | $31,920 |
| 2017 | $4,537 | $65,940 | $34,020 | $31,920 |
| 2016 | $3,856 | $58,320 | $24,680 | $33,640 |
| 2015 | $3,957 | $58,320 | $24,680 | $33,640 |
| 2014 | $3,961 | $58,320 | $24,680 | $33,640 |
| 2013 | $1,892 | $53,025 | $22,435 | $30,590 |
Agents Affiliated with this Home
-
Lori Lynn

Seller's Agent in 2023
Lori Lynn
Keller Williams Consultants
(614) 395-9628
6 in this area
460 Total Sales
-
Kimberly Wemlinger

Buyer's Agent in 2023
Kimberly Wemlinger
Howard Hanna Real Estate Svcs
(614) 371-5463
2 in this area
213 Total Sales
-
Katherine Davis Spence

Seller's Agent in 2020
Katherine Davis Spence
The Brokerage House
(614) 354-1785
102 in this area
265 Total Sales
-
L
Buyer's Agent in 2020
Lorraine Lynn
Keller Williams Consultants
-
M
Seller's Agent in 2018
Melinda Farwick
RE/MAX Resource
-
T
Seller Co-Listing Agent in 2018
Thomas Farwick
RE/MAX Resource
Map
Source: Columbus and Central Ohio Regional MLS
MLS Number: 220035422
APN: 070-004860
- 1942 Langham Rd
- 2009 Zollinger Rd
- 1915 Zollinger Rd
- 2101 Eastcleft Dr
- 3287 Leighton Rd
- 2079 Inchcliff Rd
- 1848 Milden Rd Unit 850
- 3012 Oldham Rd
- 2222 Harwitch Rd
- 2175 Ridgeview Rd
- 3161 Avalon Rd
- 1763-1769 Ardleigh Rd Unit 1763-1769
- 3445 Redding Rd
- 3041 Avalon Rd
- 3031 Avalon Rd
- 3134 Asbury Dr
- 2979 Avalon Rd
- 1838 Merriweather Dr
- 3509 Redding Rd
- 3519 Redding Rd
