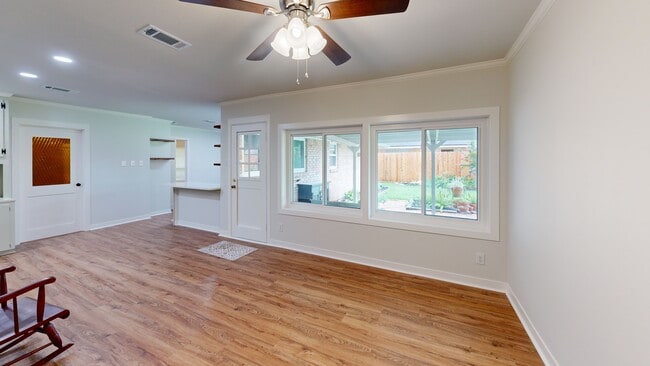
2007 Lamonte Ln Houston, TX 77018
Oak Forest-Garden Oaks NeighborhoodEstimated payment $3,836/month
Highlights
- Deck
- Marble Countertops
- Home Office
- Wood Flooring
- Community Pool
- Covered Patio or Porch
About This Home
Experience the best of Oak Forest living in this beautifully updated 3-bedroom, 2-bath ranch-style home with a dedicated study. Designed for today’s lifestyle, the open-concept floor plan features hardwood floors, designer finishes, and abundant natural light. The chef’s kitchen offers quartz countertops, stainless steel appliances, and a large island perfect for entertaining. The spacious primary suite includes a spa-inspired bath with double vanities and a walk-in shower. Dedicated study ideal for remote work or creative pursuits. Enjoy a private fenced backyard with patio—perfect for BBQs or relaxing outdoors. Recent 2025 updates include a new roof, redesigned primary bath, granite counters, Low-E energy-efficient windows, and fresh landscaping. Located in the sought-after Oak Forest West near top-rated schools, parks, The Heights, dining, and Downtown Houston. Move-in ready—this charming Oak Forest home blends comfort, style, and convenience.
Home Details
Home Type
- Single Family
Est. Annual Taxes
- $8,159
Year Built
- Built in 1952
Lot Details
- 7,491 Sq Ft Lot
- North Facing Home
- Back Yard Fenced
Parking
- 1 Car Attached Garage
Home Design
- Brick Exterior Construction
- Slab Foundation
- Composition Roof
Interior Spaces
- 2,000 Sq Ft Home
- 1-Story Property
- Ceiling Fan
- Family Room
- Living Room
- Breakfast Room
- Home Office
- Utility Room
- Washer and Gas Dryer Hookup
- Fire and Smoke Detector
Kitchen
- Breakfast Bar
- Convection Oven
- Gas Range
- Microwave
- Dishwasher
- Marble Countertops
- Disposal
Flooring
- Wood
- Tile
- Vinyl Plank
- Vinyl
Bedrooms and Bathrooms
- 3 Bedrooms
- 2 Full Bathrooms
- Bathtub with Shower
Eco-Friendly Details
- Energy-Efficient Thermostat
Outdoor Features
- Deck
- Covered Patio or Porch
- Separate Outdoor Workshop
- Shed
Schools
- Stevens Elementary School
- Black Middle School
- Waltrip High School
Utilities
- Central Heating and Cooling System
- Heating System Uses Gas
- Programmable Thermostat
Listing and Financial Details
- Seller Concessions Offered
Community Details
Overview
- Oak Forest Subdivision
Recreation
- Community Pool
Matterport 3D Tour
Floorplan
Map
Home Values in the Area
Average Home Value in this Area
Tax History
| Year | Tax Paid | Tax Assessment Tax Assessment Total Assessment is a certain percentage of the fair market value that is determined by local assessors to be the total taxable value of land and additions on the property. | Land | Improvement |
|---|---|---|---|---|
| 2025 | $451 | $418,780 | $381,966 | $36,814 |
| 2024 | $451 | $389,921 | $359,930 | $29,991 |
| 2023 | $451 | $394,329 | $359,930 | $34,399 |
| 2022 | $7,126 | $331,000 | $315,857 | $15,143 |
| 2021 | $6,857 | $294,191 | $271,784 | $22,407 |
| 2020 | $7,982 | $329,610 | $271,784 | $57,826 |
| 2019 | $7,635 | $301,730 | $271,784 | $29,946 |
| 2018 | $2,072 | $305,000 | $220,365 | $84,635 |
| 2017 | $6,695 | $312,988 | $220,365 | $92,623 |
| 2016 | $6,087 | $312,988 | $220,365 | $92,623 |
| 2015 | $1,751 | $312,988 | $220,365 | $92,623 |
| 2014 | $1,751 | $230,496 | $139,565 | $90,931 |
Property History
| Date | Event | Price | List to Sale | Price per Sq Ft |
|---|---|---|---|---|
| 09/22/2025 09/22/25 | Price Changed | $600,000 | -4.8% | $300 / Sq Ft |
| 08/08/2025 08/08/25 | For Sale | $630,000 | -- | $315 / Sq Ft |
Purchase History
| Date | Type | Sale Price | Title Company |
|---|---|---|---|
| Executors Deed | -- | -- |
About the Listing Agent

Home Buying and Selling as EASY as Pye—that’s more than a motto for Colleen Pye; it’s her mission. With over 21 years of experience in residential real estate, Colleen brings skill, heart, and a personal touch to every transaction. Whether helping first-time buyers, seasoned sellers, or real estate investors, she delivers trusted guidance with a commitment to making the process smooth and successful.
Based in Tomball and proudly serving the surrounding Greater Houston area, Colleen holds
Colleen's Other Listings
Source: Houston Association of REALTORS®
MLS Number: 85695244
APN: 0731000860014
- 1918 Gardenia Dr
- 2019 Saxon Dr
- 2114 Saxon Dr
- 1842 Chantilly Ln
- 1806 Gardenia Dr
- 1835 Cheshire Ln
- 2215 Gardenia Dr
- 2211 Saxon Dr
- 2007 Hewitt Dr
- 1734 Lamonte Ln
- 2107 Hewitt Dr
- 2302 Gardenia Dr
- 2210 Wakefield Dr
- 1721 Saxon Dr
- 1910 Woodcrest Dr
- 1730 Chantilly Ln
- 2310 Althea Dr
- 2122 Chippendale Rd
- 1826 Woodcrest Dr
- 2222 Wakefield Dr
- 2127 Lamonte Ln
- 4214 Glebe Rd
- 2007 Wakefield Dr
- 4218 Glebe Rd
- 2222 Althea Dr
- 2107 Hewitt Dr
- 2310 Althea Dr
- 2111 Nina Lee Ln
- 4254 T C Jester Blvd
- 1720 Libbey Dr
- 4303 Piney Woods Dr
- 3600 W T C Jester Blvd
- 1635 Chippendale Rd
- 2006 W 43rd St
- 1726 Du Barry Ln
- 2006 W 43rd St Unit 17
- 2539 Judiway St
- 4300 Rosslyn Rd Unit 5
- 2003 Viking Dr
- 4000 W 34th St





