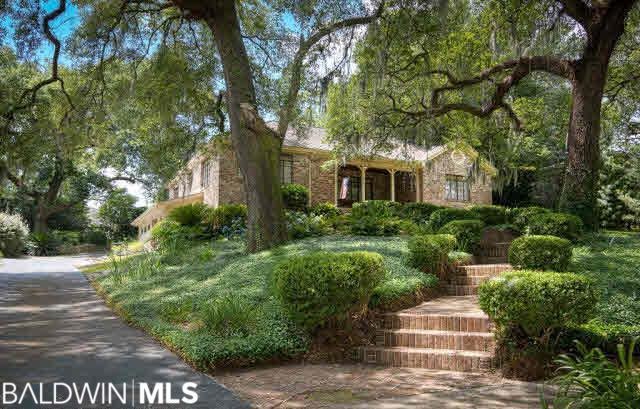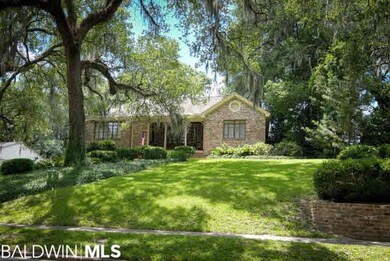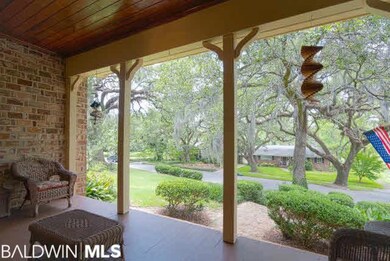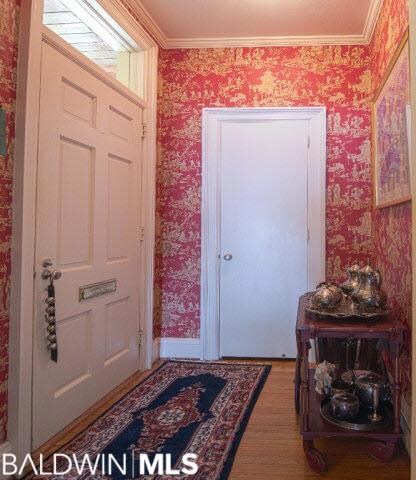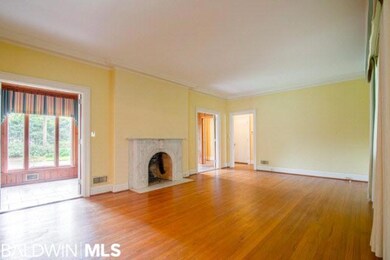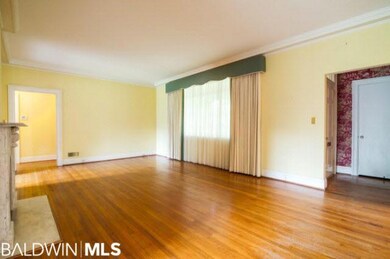
2007 Levert Dr N Mobile, AL 36607
Midtown Mobile NeighborhoodHighlights
- Traditional Architecture
- Bonus Room
- Dining Room
- Wood Flooring
- Living Room
- ENERGY STAR Qualified Ceiling Fan
About This Home
As of December 2016A SETTING LIKE NO OTHER!SURROUNDED BY MAGNIFICENT LIVE OAKS DRAPED IN SPANISH MOSS, THIS GRACIOUS SOUTHERN CUSTOM OLD-BRICK HOME WITH A COMMANDING FRONT PORCH. ENTER INTO A RECEIVING FOYER AND STEP INTO A GRAND, AND INVITING LIVING ROOM (FEATURING: HARDWOOD FLOORS, HIGH CEILINGS, MARBLE MANTLE AND DETAILED MOLDINGS). ENJOY FORMAL OR INFORMAL OCCASIONS IN THIS SPACIOUS DINING ROOM WITH LARGE WINDOWS AND WONDERFUL LIGHT & VIEWS. LARGE, BRIGHT VINTAGE KITCHEN WITH ISLAND AND RELAXING EATING AREA. IN ADDITION TO AN ABUNDANCE OF LARGE CLOSETS, THE HOUSE FEATURES A STAIRCASE TO A LOWER LEVEL: A MASTER BEDROOM AND BATH WITH AN OUTSIDE DOOR, LAUNDRY AREA AND STORAGE ROOM, A SECOND STAIRCASE TO THE ATTIC (PARTIAL FLOORED). A PINE PANELED SUN PORCH CONNECTS THE KITCHEN AND FORMAL LIVING AREAS TO THE BEDROOM WING. A MASTER BEDROOM WITH TILE BATH HAS ITS OWN PRIVATE SITTING ROOM. THE SITTING ROOM FEATURES ITS OWN HEATING AND COOLING SYSTEM FOR ADDED COMFORT.
Last Agent to Sell the Property
George Koen
RE/MAX Realty Professionals License #09641 Listed on: 06/13/2016
Last Buyer's Agent
Virginia Drago
Roberts Brothers TREC License #96539
Home Details
Home Type
- Single Family
Est. Annual Taxes
- $1,489
Year Built
- Built in 1999
Lot Details
- Lot Dimensions are 100x166x100x161
Home Design
- Traditional Architecture
- Brick Exterior Construction
Interior Spaces
- 3,000 Sq Ft Home
- 1-Story Property
- ENERGY STAR Qualified Ceiling Fan
- Wood Burning Fireplace
- Family Room
- Living Room
- Dining Room
- Bonus Room
Flooring
- Wood
- Carpet
- Tile
- Vinyl
Bedrooms and Bathrooms
- 3 Bedrooms
- 3 Full Bathrooms
Community Details
- Chateauguay Place Subdivision
Ownership History
Purchase Details
Home Financials for this Owner
Home Financials are based on the most recent Mortgage that was taken out on this home.Purchase Details
Similar Homes in Mobile, AL
Home Values in the Area
Average Home Value in this Area
Purchase History
| Date | Type | Sale Price | Title Company |
|---|---|---|---|
| Deed | $235,500 | Surety Land Title | |
| Warranty Deed | -- | -- |
Mortgage History
| Date | Status | Loan Amount | Loan Type |
|---|---|---|---|
| Open | $223,725 | New Conventional | |
| Previous Owner | $183,000 | Unknown | |
| Previous Owner | $179,200 | Unknown | |
| Previous Owner | $44,800 | Unknown | |
| Previous Owner | $40,000 | Credit Line Revolving |
Property History
| Date | Event | Price | Change | Sq Ft Price |
|---|---|---|---|---|
| 05/11/2025 05/11/25 | For Sale | $395,000 | +67.7% | $125 / Sq Ft |
| 12/13/2016 12/13/16 | Sold | $235,500 | 0.0% | $79 / Sq Ft |
| 12/13/2016 12/13/16 | Sold | $235,500 | 0.0% | $79 / Sq Ft |
| 11/04/2016 11/04/16 | Pending | -- | -- | -- |
| 11/04/2016 11/04/16 | Pending | -- | -- | -- |
| 06/13/2016 06/13/16 | For Sale | $235,500 | -- | $79 / Sq Ft |
Tax History Compared to Growth
Tax History
| Year | Tax Paid | Tax Assessment Tax Assessment Total Assessment is a certain percentage of the fair market value that is determined by local assessors to be the total taxable value of land and additions on the property. | Land | Improvement |
|---|---|---|---|---|
| 2024 | $1,489 | $24,340 | $3,600 | $20,740 |
| 2023 | $1,402 | $22,970 | $3,000 | $19,970 |
| 2022 | $1,326 | $21,940 | $3,000 | $18,940 |
| 2021 | $1,326 | $21,940 | $3,000 | $18,940 |
| 2020 | $1,326 | $21,940 | $3,000 | $18,940 |
| 2019 | $1,409 | $23,240 | $0 | $0 |
| 2018 | $1,409 | $23,240 | $0 | $0 |
| 2017 | $1,287 | $21,320 | $0 | $0 |
| 2016 | $1,326 | $21,940 | $0 | $0 |
| 2013 | $1,513 | $24,220 | $0 | $0 |
Agents Affiliated with this Home
-
Stacey Head
S
Seller's Agent in 2025
Stacey Head
Sam Winter and Company, Inc
(251) 533-6045
2 in this area
19 Total Sales
-
Sam Winter

Seller Co-Listing Agent in 2025
Sam Winter
Sam Winter and Company, Inc
(251) 751-3908
67 in this area
205 Total Sales
-
D
Seller's Agent in 2016
David Koen
RE/MAX
-
G
Seller's Agent in 2016
George Koen
RE/MAX Realty Professionals
-
V
Buyer's Agent in 2016
Virginia Drago
Roberts Brothers TREC
-
Ginger Drago
G
Buyer's Agent in 2016
Ginger Drago
Roberts Brothers TREC
(251) 401-0540
9 in this area
44 Total Sales
Map
Source: Baldwin REALTORS®
MLS Number: 240997
APN: 29-07-24-0-002-056
- 300 W Indian Creek Dr
- 140 Florence Place
- 1805 N Indian Creek Dr
- 1851 Springhill Ave
- 1951 Costarides St
- 214 Upham St Unit 18A
- 214 Upham St Unit 8B
- 300 E Indian Creek Dr
- 129 Tuscaloosa St
- 402 Yerby Dr
- 2411 Drake St
- 2105 Upham Place
- 213 Grand Blvd
- 1910 Pleasant Ave
- 120 Shell Road Place
- 2009 Old Shell Rd
- 1852 Old Shell Rd
- 2550 Springhill Ave
- 2263 Hathcox St
- 2557 Springhill Ave
