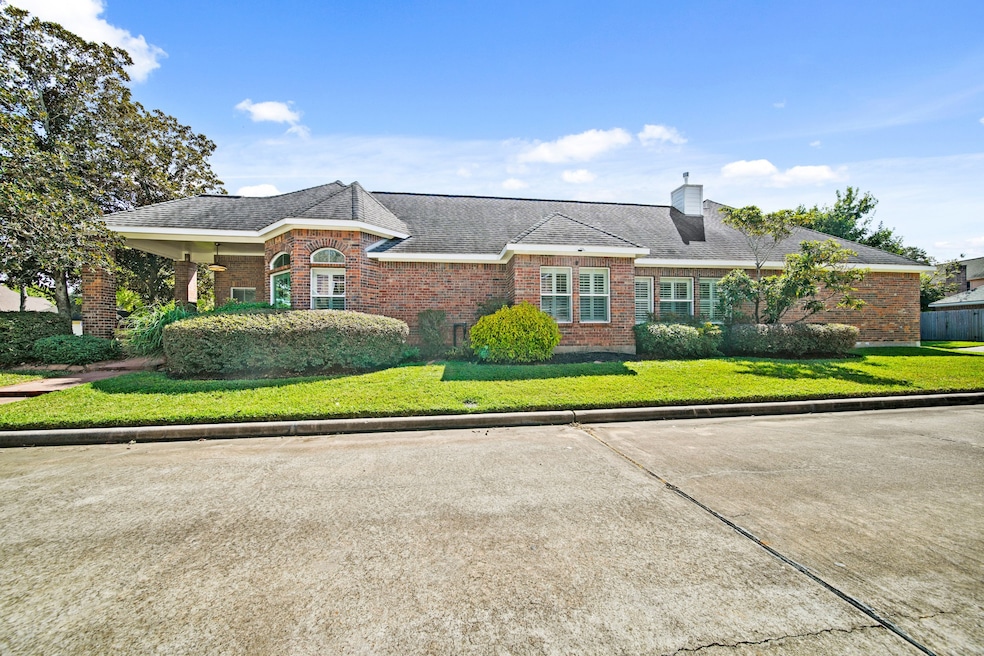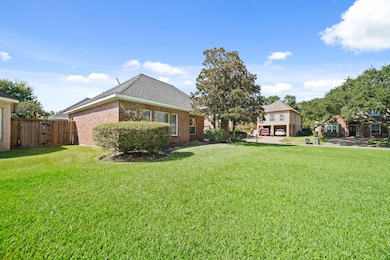
2007 N Greens Blvd Richmond, TX 77406
Pecan Grove NeighborhoodEstimated payment $2,732/month
Highlights
- Hot Property
- Golf Course Community
- Clubhouse
- Pecan Grove Elementary School Rated A-
- Fitness Center
- Deck
About This Home
Nestled in an exclusive section of Pecan Grove, this spacious home offers 3 bdrms/2.5 baths with a large living area full of windows (double-pane) adding an abundance of natural light all adorned with plantation shutters. A beautiful stone gas fireplace centered in the family room which is open concept to a beautifully updated kitchen with SS appliances, tons of cabinet and counter space. This patio home features a screened in back porch for relaxation and avid gardeners. The primary suite features a luxurious ensuite bathroom with jetted tub and double sink areas and features two additional bedrooms ideal for families or guests. Home features: HVAC-3yrs, Updated Kitchen-3yrs, Foundation repair with warranty and exterior paint-2025. The Greens is a private community within Pecan Grove surrounded by the golf course with close proximity to schools, parks, and shopping. This property is a must-see for anyone looking for a comfortable and stylish living space in a desirable location.
Open House Schedule
-
Sunday, November 02, 20253:00 to 5:00 pm11/2/2025 3:00:00 PM +00:0011/2/2025 5:00:00 PM +00:00Add to Calendar
Home Details
Home Type
- Single Family
Est. Annual Taxes
- $8,274
Year Built
- Built in 2002
Lot Details
- 7,050 Sq Ft Lot
- Corner Lot
- Sprinkler System
- Side Yard
HOA Fees
- $53 Monthly HOA Fees
Parking
- 2 Car Attached Garage
- Alley Access
- Garage Door Opener
- Driveway
Home Design
- Traditional Architecture
- Brick Exterior Construction
- Slab Foundation
- Composition Roof
Interior Spaces
- 2,541 Sq Ft Home
- 1-Story Property
- Wired For Sound
- High Ceiling
- Ceiling Fan
- Gas Log Fireplace
- Plantation Shutters
- Formal Entry
- Family Room Off Kitchen
- Living Room
- Dining Room
- Home Office
- Screened Porch
- Utility Room
- Washer and Gas Dryer Hookup
Kitchen
- Electric Oven
- Gas Cooktop
- Microwave
- Dishwasher
- Kitchen Island
- Disposal
Flooring
- Carpet
- Tile
Bedrooms and Bathrooms
- 3 Bedrooms
- En-Suite Primary Bedroom
- Double Vanity
- Hydromassage or Jetted Bathtub
- Bathtub with Shower
- Separate Shower
Home Security
- Security System Owned
- Fire and Smoke Detector
Eco-Friendly Details
- Energy-Efficient Windows with Low Emissivity
- Energy-Efficient HVAC
- Energy-Efficient Insulation
Outdoor Features
- Pond
- Deck
- Patio
Schools
- Pecan Grove Elementary School
- Bowie Middle School
- Travis High School
Utilities
- Central Heating and Cooling System
- Heating System Uses Gas
Community Details
Overview
- Pecan Grove Poa/The Greens Poa, Phone Number (281) 344-9496
- Built by JMC Homes
- Pecan Grove Subdivision
Amenities
- Clubhouse
- Meeting Room
- Party Room
Recreation
- Golf Course Community
- Tennis Courts
- Community Playground
- Fitness Center
- Community Pool
- Park
- Trails
Map
Home Values in the Area
Average Home Value in this Area
Tax History
| Year | Tax Paid | Tax Assessment Tax Assessment Total Assessment is a certain percentage of the fair market value that is determined by local assessors to be the total taxable value of land and additions on the property. | Land | Improvement |
|---|---|---|---|---|
| 2025 | -- | $410,832 | $88,400 | $322,432 |
| 2024 | -- | $400,704 | $73,136 | $327,568 |
| 2023 | $0 | $364,276 | $461 | $363,815 |
| 2022 | $0 | $331,160 | $0 | $374,210 |
| 2021 | $6,918 | $301,050 | $26,600 | $274,450 |
| 2020 | $6,790 | $291,600 | $26,600 | $265,000 |
| 2019 | $6,683 | $278,560 | $26,600 | $251,960 |
| 2018 | $7,003 | $291,300 | $28,000 | $263,300 |
| 2017 | $7,008 | $287,330 | $28,000 | $259,330 |
| 2016 | $6,904 | $283,050 | $28,000 | $255,050 |
| 2015 | $4,190 | $261,760 | $28,000 | $233,760 |
| 2014 | $3,930 | $237,960 | $28,000 | $209,960 |
Property History
| Date | Event | Price | List to Sale | Price per Sq Ft |
|---|---|---|---|---|
| 10/16/2025 10/16/25 | For Sale | $380,000 | -- | $150 / Sq Ft |
Purchase History
| Date | Type | Sale Price | Title Company |
|---|---|---|---|
| Warranty Deed | -- | None Listed On Document | |
| Interfamily Deed Transfer | -- | None Available | |
| Warranty Deed | -- | None Available | |
| Warranty Deed | -- | North American Title Co | |
| Deed | -- | -- | |
| Warranty Deed | -- | Startex Title | |
| Deed | -- | -- |
Mortgage History
| Date | Status | Loan Amount | Loan Type |
|---|---|---|---|
| Previous Owner | $198,000 | Purchase Money Mortgage |
About the Listing Agent

Candis is a 14-year Fort Bend County resident and a new member of the Pecan Grove community in Richmond. She has two wonderful sons, 2 beautiful daughters-in-law, and 1 super fantastic grandson, so far, along with a loving supportive family. Her background is in Finance with a bachelor’s degree in accounting; as well as an established Real Estate Agent with the KimbraV team at Keller Williams Southwest. Her mission statement is to be a contributor to her community through charity and giving of
Candis' Other Listings
Source: Houston Association of REALTORS®
MLS Number: 75567799
APN: 3570-02-003-0350-907
- 2331 Sand Ct
- 1727 Rambling Stone Dr
- 2522 Colonel Court Dr
- 1303 Richmond Ct
- 2114 Thompson Crossing Dr
- 1714 Plantation Dr
- 1927 Pitts Rd
- 2322 Country Mile Ln
- 2218 Landscape Way
- 2118 Windmill Dr
- 1915 Morton League Rd
- 2514 Lake Dale Ln
- 1826 Morton League Rd
- 2915 Colonel Court Dr
- 2226 Texana Way
- 1707 Yellow Iris Trail
- 2218 Texana Way
- 1946 Mayweather Ln
- 1330 Woodmere Ln
- 2619 Thompson Crossing Dr
- 1714 Plantation Dr
- 2400 Old South Dr
- 2918 Colonel Court Dr
- 2326 Standing Oak Ln
- 2002 Summerall Ct
- 1514 Pecan Crossing Dr
- 2327 Pumpkin Patch Ln
- 106 Land Grant Ct
- 1539 Giles Dr
- 1535 Giles Dr
- 1723 Rock Fence Dr
- 707 Land Grant Dr
- 2103 Vidalia Onion Ct
- 1514 Giles Dr
- 515 Land Grant Dr
- 1003 Grey Dusk Ct
- 2626 Primrose Bloom Ln
- 2331 Watermelon Way
- 3515 Timothy Ln
- 1122 Augusta Dr






