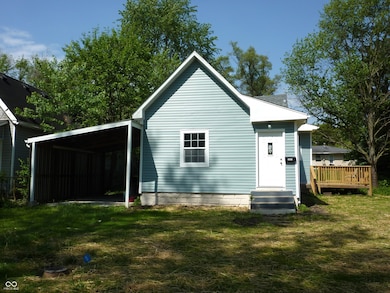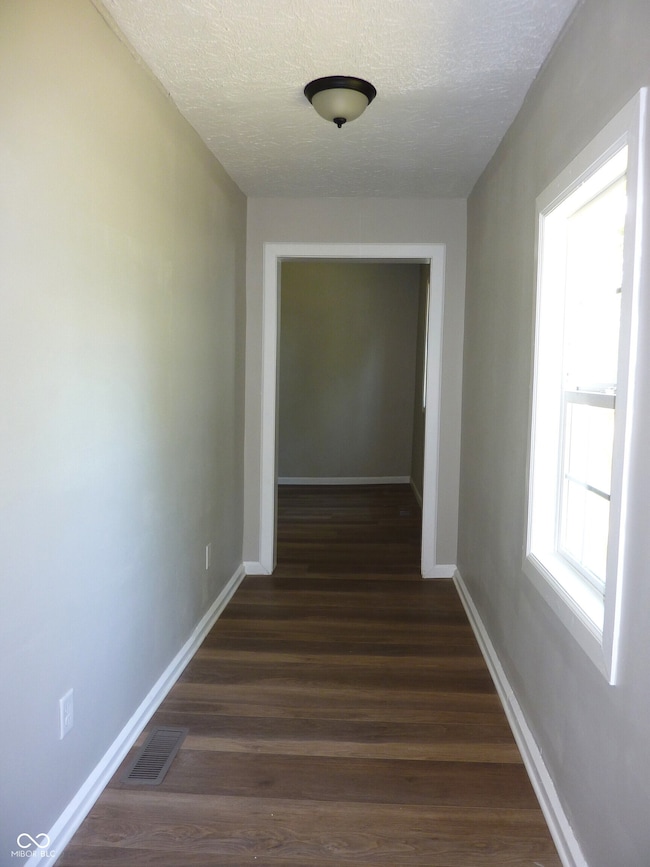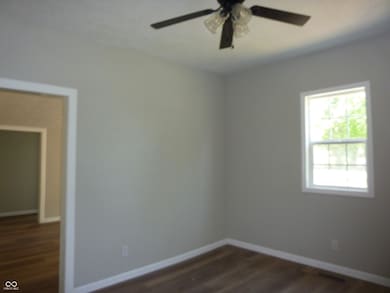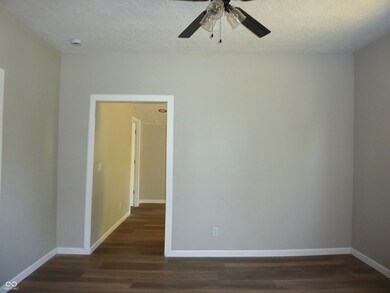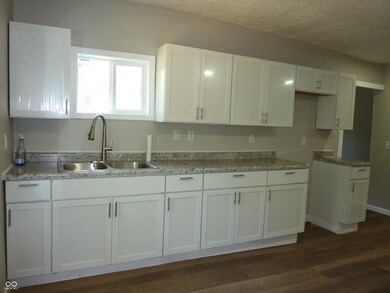2007 Park Ave Anderson, IN 46016
Estimated payment $871/month
Total Views
90,364
3
Beds
2
Baths
1,181
Sq Ft
$127
Price per Sq Ft
Highlights
- No HOA
- Bungalow
- Forced Air Heating and Cooling System
- Eat-In Kitchen
- 1-Story Property
- 1-minute walk to Streaty Park
About This Home
If you're looking for a home that you can move right into . . .then check out this 3 bedroom, 2 full bath home that's been TOTALLY REMODELED inside and out. Let's start with the INSIDE . . .all new flooring & freshly painted throughout, new furnace and AC, new water heater, all new kitchen cabinets, totally remodeled bathrooms, new plumbing and all new electrical & light fixtures. Now the OUTSIDE . . .new roof & siding and all new windows. The house also has a nice size deck for entertaining. Check it out . . it won't last long.
Home Details
Home Type
- Single Family
Est. Annual Taxes
- $964
Year Built
- Built in 1910
Lot Details
- 2,520 Sq Ft Lot
- Additional Parcels
Parking
- Carport
Home Design
- Bungalow
- Vinyl Siding
Interior Spaces
- 1,181 Sq Ft Home
- 1-Story Property
- Paddle Fans
- Combination Kitchen and Dining Room
- Crawl Space
- Eat-In Kitchen
- Laundry on main level
Bedrooms and Bathrooms
- 3 Bedrooms
- 2 Full Bathrooms
Schools
- Highland Middle School
- Anderson Intermediate School
Utilities
- Forced Air Heating and Cooling System
Community Details
- No Home Owners Association
Listing and Financial Details
- Tax Lot 124
- Assessor Parcel Number 481114402094000003
Map
Create a Home Valuation Report for This Property
The Home Valuation Report is an in-depth analysis detailing your home's value as well as a comparison with similar homes in the area
Home Values in the Area
Average Home Value in this Area
Tax History
| Year | Tax Paid | Tax Assessment Tax Assessment Total Assessment is a certain percentage of the fair market value that is determined by local assessors to be the total taxable value of land and additions on the property. | Land | Improvement |
|---|---|---|---|---|
| 2024 | $867 | $39,000 | $4,400 | $34,600 |
| 2023 | $798 | $35,500 | $4,100 | $31,400 |
| 2022 | $803 | $35,700 | $4,000 | $31,700 |
| 2021 | $816 | $36,100 | $4,000 | $32,100 |
| 2020 | $781 | $34,400 | $3,800 | $30,600 |
| 2019 | $762 | $33,500 | $3,800 | $29,700 |
| 2018 | $717 | $30,900 | $3,800 | $27,100 |
| 2017 | $616 | $30,600 | $3,800 | $26,800 |
| 2016 | $616 | $30,600 | $3,800 | $26,800 |
| 2014 | $470 | $23,100 | $4,000 | $19,100 |
| 2013 | $470 | $23,100 | $4,000 | $19,100 |
Source: Public Records
Property History
| Date | Event | Price | List to Sale | Price per Sq Ft |
|---|---|---|---|---|
| 05/17/2025 05/17/25 | For Sale | $149,900 | -- | $127 / Sq Ft |
Source: MIBOR Broker Listing Cooperative®
Source: MIBOR Broker Listing Cooperative®
MLS Number: 22039482
APN: 48-11-14-402-094.000-003
Nearby Homes
- 00 Park Ave
- 0 Park Ave
- 2105 Arrow Ave
- 2114 Locust St
- 1616 Reverend J T Menifee St
- 2011 W 18th St
- 0 W 17th St
- 403 W 17th St
- 903 W 22nd St
- 1818 Dewey St
- 2104 W 16th St
- 1209 Locust St
- 1411 Halford St
- 707 W 22nd St
- 0 Fulton St Unit MBR22051501
- 1808 Nichol Ave
- 1827 Fulton St
- 711 W 24th St
- 1830 Nichol Ave
- 1222 Irving Way
- 1604 W 15th St Unit A
- 2208 Hendricks St Unit 3
- 1226 W 13th St
- 702 W 23rd St
- 924 Sun Valley Dr
- 1024 W 13th St
- 1604 W 11th St
- 1323 W 10th St Unit 1323 W 10TH ST
- 1325 W 10th St Unit 1325
- 1428 W 10th St
- 2418 Lincoln St
- 2530 Lincoln St
- 919 W 8th St Unit B
- 921 W 8th St Unit B
- 2601 Morning Star Ln
- 1108 W 6th St Unit 2
- 1433 W 5th St
- 19 W 17th St
- 2644 W 12th St
- 1212 Meridian St

