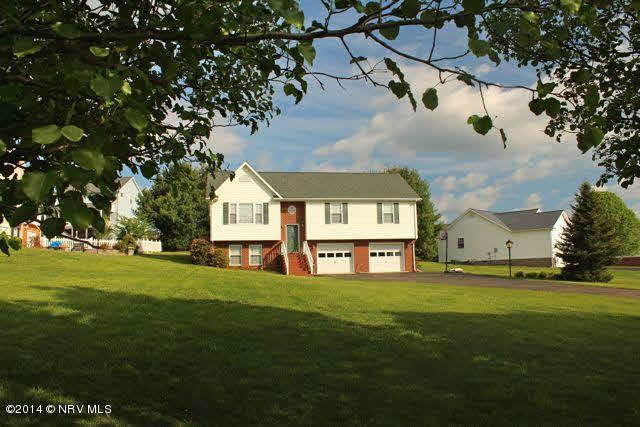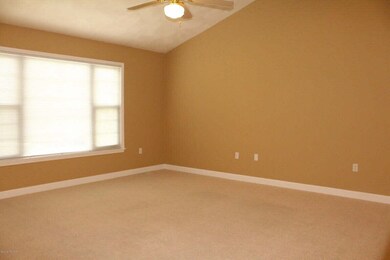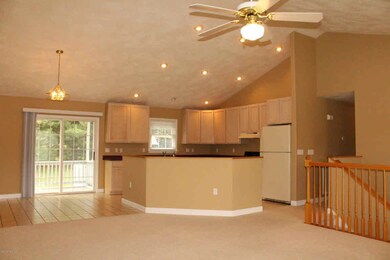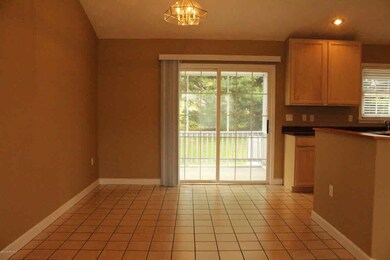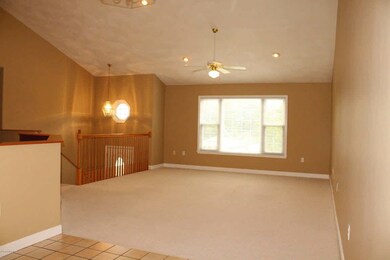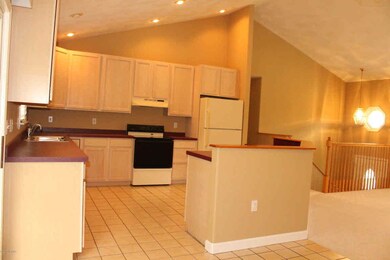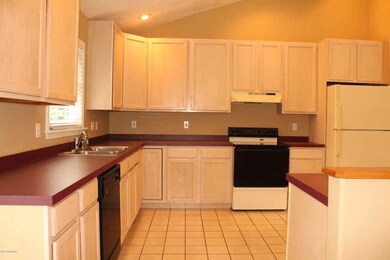
2007 Peppers Ferry Rd Pulaski, VA 24301
Highlights
- Deck
- Vaulted Ceiling
- Screened Porch
- Family Room with Fireplace
- Main Floor Primary Bedroom
- Skylights
About This Home
As of September 2022Beautiful open floor plan with lots of natural light. Enjoy time with the family while preparing meals in an open kitchen. Vaulted ceiling in the living/dining/combination open area. NEW outside HVAC unit and new gas furnace in June 2016. 3 bedrooms and 2 full baths on the mainfloor. Huge family room in the basement with lots of natural light through two windows facing front yard. You will love the gas fireplace and built in bookshelves. Lots of space in the family room. A half bath is located just off the family room. Well-manicured lawn with a children's playset in the back yard that conveys. Nice screened-inback porch and also an open deck area makes entertaining easy and pleasurable! You need to see this home toda
Last Agent to Sell the Property
RE/MAX 8 - Blacksburg License #225185609 Listed on: 07/03/2016

Home Details
Home Type
- Single Family
Est. Annual Taxes
- $1,510
Year Built
- Built in 1997
Lot Details
- Property is in very good condition
- Property is zoned Residential 1
Home Design
- Split Foyer
- Brick Exterior Construction
- Fire Rated Drywall
- Shingle Roof
- Vinyl Trim
Interior Spaces
- 2,000 Sq Ft Home
- Built-In Features
- Vaulted Ceiling
- Ceiling Fan
- Skylights
- Ventless Fireplace
- Gas Log Fireplace
- Family Room with Fireplace
- Screened Porch
- Storage
- Washer and Electric Dryer Hookup
- Attic Access Panel
- Finished Basement
Kitchen
- Electric Range
- Dishwasher
Flooring
- Carpet
- Ceramic Tile
Bedrooms and Bathrooms
- 3 Bedrooms
- Primary Bedroom on Main
- Walk-In Closet
Parking
- 2 Car Garage
- Basement Garage
- Driveway
Utilities
- Heat Pump System
- Heating System Uses Natural Gas
- Electric Water Heater
- Cable TV Available
Additional Features
- Deck
- Property is near schools
Community Details
- The community has rules related to covenants, conditions, and restrictions
Listing and Financial Details
- Assessor Parcel Number 51155-064-015-0000-0035
Ownership History
Purchase Details
Home Financials for this Owner
Home Financials are based on the most recent Mortgage that was taken out on this home.Purchase Details
Purchase Details
Home Financials for this Owner
Home Financials are based on the most recent Mortgage that was taken out on this home.Purchase Details
Home Financials for this Owner
Home Financials are based on the most recent Mortgage that was taken out on this home.Similar Homes in Pulaski, VA
Home Values in the Area
Average Home Value in this Area
Purchase History
| Date | Type | Sale Price | Title Company |
|---|---|---|---|
| Deed | $265,000 | -- | |
| Deed | $265,000 | Fidelity National Title | |
| Warranty Deed | $17,500 | Attorney | |
| Warranty Deed | $193,500 | Mid States Title | |
| Deed | $190,000 | None Available |
Mortgage History
| Date | Status | Loan Amount | Loan Type |
|---|---|---|---|
| Open | $212,000 | New Conventional | |
| Closed | $212,000 | Construction | |
| Previous Owner | $9,126 | Stand Alone Second | |
| Previous Owner | $189,994 | FHA | |
| Previous Owner | $196,217 | New Conventional | |
| Previous Owner | $193,800 | New Conventional |
Property History
| Date | Event | Price | Change | Sq Ft Price |
|---|---|---|---|---|
| 09/13/2022 09/13/22 | Sold | $265,000 | -1.8% | $133 / Sq Ft |
| 08/04/2022 08/04/22 | Pending | -- | -- | -- |
| 07/26/2022 07/26/22 | Price Changed | $269,900 | -3.6% | $135 / Sq Ft |
| 07/17/2022 07/17/22 | For Sale | $279,900 | +44.7% | $140 / Sq Ft |
| 11/01/2016 11/01/16 | Sold | $193,500 | 0.0% | $97 / Sq Ft |
| 11/01/2016 11/01/16 | Sold | $193,500 | +0.5% | $97 / Sq Ft |
| 09/18/2016 09/18/16 | Pending | -- | -- | -- |
| 09/18/2016 09/18/16 | Pending | -- | -- | -- |
| 07/20/2016 07/20/16 | For Sale | $192,500 | -3.7% | $96 / Sq Ft |
| 07/03/2016 07/03/16 | For Sale | $199,900 | -- | $100 / Sq Ft |
Tax History Compared to Growth
Tax History
| Year | Tax Paid | Tax Assessment Tax Assessment Total Assessment is a certain percentage of the fair market value that is determined by local assessors to be the total taxable value of land and additions on the property. | Land | Improvement |
|---|---|---|---|---|
| 2025 | $1,510 | $204,100 | $27,000 | $177,100 |
| 2024 | $1,510 | $204,100 | $27,000 | $177,100 |
| 2023 | $1,510 | $204,100 | $27,000 | $177,100 |
| 2022 | $1,510 | $204,100 | $27,000 | $177,100 |
| 2021 | $1,510 | $204,100 | $27,000 | $177,100 |
| 2020 | $1,311 | $170,200 | $25,000 | $145,200 |
| 2019 | $1,311 | $170,200 | $25,000 | $145,200 |
| 2018 | $1,311 | $170,200 | $25,000 | $145,200 |
| 2017 | $1,089 | $170,200 | $25,000 | $145,200 |
| 2016 | $1,089 | $170,200 | $25,000 | $145,200 |
| 2015 | $1,089 | $170,200 | $25,000 | $145,200 |
| 2014 | $1,102 | $186,800 | $30,000 | $156,800 |
| 2013 | $1,102 | $186,800 | $30,000 | $156,800 |
Agents Affiliated with this Home
-

Seller's Agent in 2022
Vickie Phillips
Welcome Home Real Estate
(540) 320-8444
8 in this area
105 Total Sales
-
J
Buyer's Agent in 2022
Joshua Miller
Bondurant Realty Corp.
(540) 239-8675
4 in this area
18 Total Sales
-

Seller's Agent in 2016
Donna Travis
RE/MAX
(540) 616-7516
169 in this area
350 Total Sales
-
N
Buyer's Agent in 2016
Non Member Transaction Agent
Non-Member Transaction Office
Map
Source: New River Valley Association of REALTORS®
MLS Number: 324532
APN: 20814
- 0 Beth Scott Dr
- TBD Beth Scott Dr
- 2070 Twin Oaks Ave
- 1401 Grove Dr
- 6109 Langhorne Rd
- 1612 Westwood Dr
- 1612 Claremont Ct
- 1217 Memorial Dr
- 1600 Claremont Ct
- 1128 Camper St
- 1217 Allison Ln
- 1236 Newbern Rd
- 1917 Monte Vista Dr
- 820 Newbern Rd
- 745 Peppers Ferry Rd
- 4322 Country Club Dr
- 722 Walnut Ave
- 1890 Alum Spring Rd
- 509 Peppers Ferry Rd
- 330 Franklin Ave
