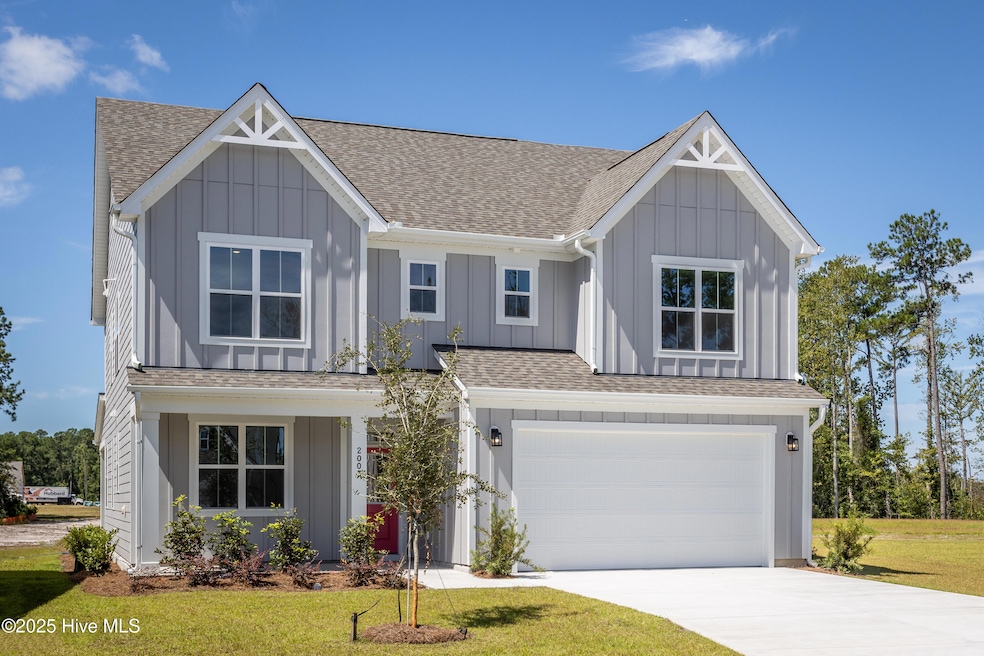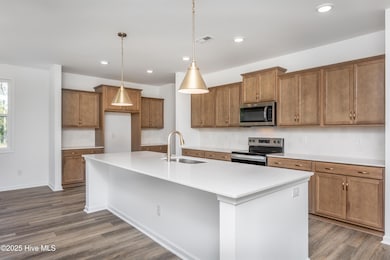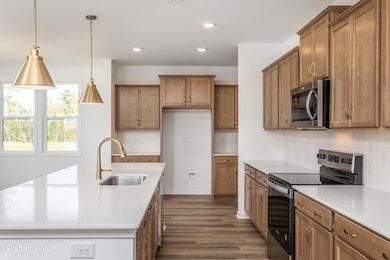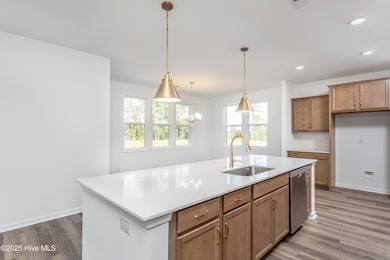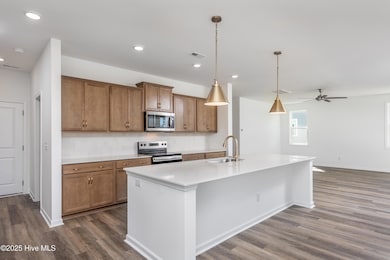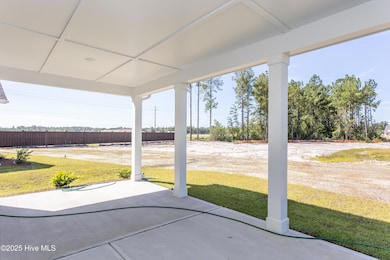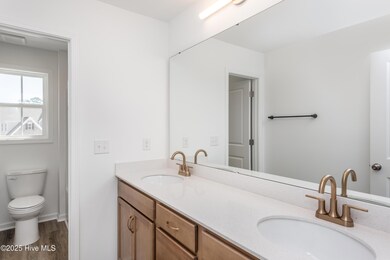2007 Red Woodpeckers Ct # 33 Leland, NC 28451
Estimated payment $3,141/month
Highlights
- Clubhouse
- Community Pool
- Covered Patio or Porch
- Wooded Lot
- Pickleball Courts
- Luxury Vinyl Plank Tile Flooring
About This Home
Welcome to the Watauga at Osprey Reserve in Terrapin--newest community! This spacious 3-bedroom home offers thoughtfully designed living spaces, including a versatile downstairs flex room, an upstairs loft, and a luxurious primary suite complete with a private sitting area and a beautifully tiled walk-in shower. The open-concept kitchen features a massive island, ideal for entertaining, and flows seamlessly into the living and dining areas. Built to last with durable fiber cement siding and architectural shingles, this home combines style with long-term value. Step outside to a large covered patio overlooking a serene wooded backdrop--perfect for relaxing or hosting guests. Nestled on a quiet cul-de-sac, this home offers both privacy and a strong sense of community. Residents will enjoy top-tier amenities including a clubhouse and pool, pickleball courts, a dog park, and more. Just minutes to downtown Wilmington and convenient to Leland's best dining and shopping--this is coastal Carolina living at its finest! [Terrapin][Watauga]
Home Details
Home Type
- Single Family
Year Built
- Built in 2025
Lot Details
- 10,454 Sq Ft Lot
- Lot Dimensions are 123.85 x 46.94 x 13.22 x 118.48
- Wooded Lot
- Property is zoned CO-RR
HOA Fees
- $165 Monthly HOA Fees
Home Design
- Slab Foundation
- Wood Frame Construction
- Architectural Shingle Roof
- Stick Built Home
Interior Spaces
- 2,760 Sq Ft Home
- 2-Story Property
- Ceiling Fan
- Family Room
- Combination Dining and Living Room
- Pull Down Stairs to Attic
Kitchen
- Dishwasher
- Disposal
Flooring
- Carpet
- Luxury Vinyl Plank Tile
Bedrooms and Bathrooms
- 3 Bedrooms
Parking
- 2 Car Attached Garage
- Driveway
Outdoor Features
- Covered Patio or Porch
Schools
- Town Creek Elementary And Middle School
- North Brunswick High School
Utilities
- Heat Pump System
- Electric Water Heater
Listing and Financial Details
- Tax Lot 33
- Assessor Parcel Number 216800738848
Community Details
Overview
- Premier Management Association, Phone Number (910) 444-2968
- Terrapin Subdivision
- Maintained Community
Amenities
- Clubhouse
Recreation
- Pickleball Courts
- Community Pool
Map
Home Values in the Area
Average Home Value in this Area
Property History
| Date | Event | Price | List to Sale | Price per Sq Ft |
|---|---|---|---|---|
| 10/29/2025 10/29/25 | Price Changed | $474,990 | -1.0% | $172 / Sq Ft |
| 05/20/2025 05/20/25 | Price Changed | $479,990 | -2.3% | $174 / Sq Ft |
| 04/30/2025 04/30/25 | For Sale | $491,259 | -- | $178 / Sq Ft |
Source: Hive MLS
MLS Number: 100504339
- 2007 Red Woodpeckers Ct
- 2003 Red Woodpeckers Ct # 32
- 2004
- 2004 Red Woodpeckers Ct
- 2008 Red Woodpeckers Ct
- 2012 Red Woodpeckers Ct
- 2012 Red Woodpeckers Ct # 36
- 2008 Red Woodpeckers Ct # 37
- Winston Plan at Terrapin
- Watauga Plan at Terrapin
- Biltmore Plan at Terrapin
- McKimmon Plan at Terrapin
- Brooks Plan at Terrapin
- Nelson Plan at Terrapin
- 1087 Hanson Dr
- 1091 Hanson Dr
- 1106 Hanson Dr
- 4052 Smoked Maple Dr Unit 48
- 4048 Smoked Maple Dr Unit 49
- 4008 Smoked Maple Dr Unit 62
- 8067 Purchase Place NE Unit Kiawah
- 8067 Purchase Place NE Unit Newport
- 8067 Purchase Place NE Unit Sanibel
- 8067 Purchase Place NE
- 2007 Isabella Park Blvd Unit Kershaw
- 2007 Isabella Park Blvd Unit Evans
- 2007 Isabella Park Blvd
- 3660 Old MacO Ne Rd
- 1408 Parkland Way
- 1032 Lake Norman Ln
- 4032 NW Ne Rd
- 3911 Northern Lights Dr
- 9102 Pine Notch Rd
- 5019 Mcgarvey Ct
- 6060 Beckington Dr
- 6032 Beckington Dr
- 6012 Beckington Dr
- 668 Buckeye Rd NE
- 1254 Clancy Dr NE
- 6976 Sasparilla Dr
