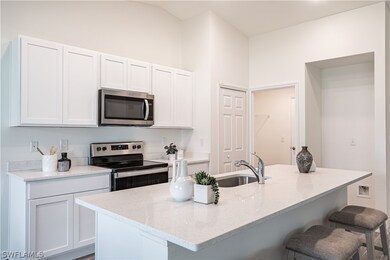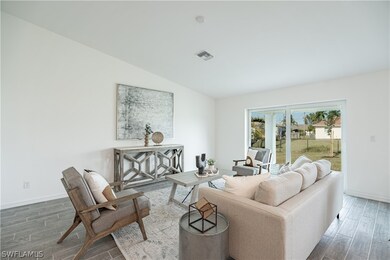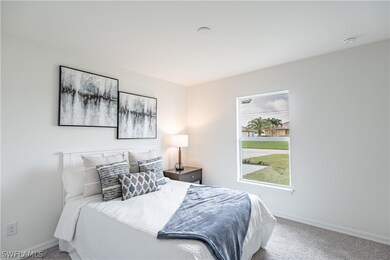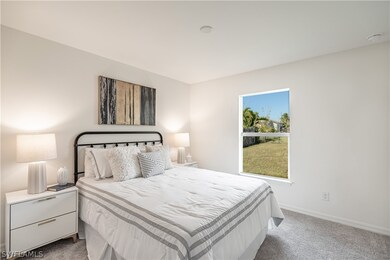
2007 SE 8th St Cape Coral, FL 33990
Hancock NeighborhoodHighlights
- High Ceiling
- No HOA
- 2 Car Attached Garage
- Cape Elementary School Rated A-
- Porch
- Impact Glass
About This Home
As of April 2025NEW BUILD - Impact Resistant Windows. Anticipated completion date is September 6th, 2024. The 1,650-square-foot (air-conditioned) Fairfield plan is an open-concept floor plan that includes four bedrooms, two bathrooms, and a two-car garage. The kitchen of the Fairfield boasts many contemporary features, including upgraded 36” contemporary shaker-style cabinets, a large 8’ wide kitchen island with upgraded countertops, Whirlpool dishwasher, microwave, and range, and overlooks an expansive great room, making it the perfect plan for entertaining and day-to-day living. The great room and dining room feature beautiful tile-plank flooring and vaulted ceilings. The owner’s suite features a private bathroom, with a separate water-closet room, double-sink vanity, separate linen closet, and large walk-in closet. The three guest bedrooms share a separate bathroom. The Fairfield also features a decorative brick paver driveway, a professionally designed landscaping package and irrigation system, and designer-selected paint colors, light, and plumbing fixtures.
Last Agent to Sell the Property
Coaston Realty LLC License #258015519 Listed on: 08/05/2024
Home Details
Home Type
- Single Family
Year Built
- Built in 2024 | Under Construction
Lot Details
- 10,019 Sq Ft Lot
- Lot Dimensions are 85 x 125 x 85 x 125
- South Facing Home
- Rectangular Lot
- Sprinkler System
Parking
- 2 Car Attached Garage
- Garage Door Opener
Home Design
- Shingle Roof
- Stucco
Interior Spaces
- 1,650 Sq Ft Home
- 1-Story Property
- High Ceiling
- Single Hung Windows
- Combination Dining and Living Room
- Impact Glass
- Washer and Dryer Hookup
Kitchen
- Range
- Microwave
- Dishwasher
Flooring
- Carpet
- Tile
Bedrooms and Bathrooms
- 4 Bedrooms
- Split Bedroom Floorplan
- Walk-In Closet
- 2 Full Bathrooms
Outdoor Features
- Open Patio
- Porch
Utilities
- Central Heating and Cooling System
- Septic Tank
- Cable TV Available
Community Details
- No Home Owners Association
- Cape Coral Subdivision
Similar Homes in Cape Coral, FL
Home Values in the Area
Average Home Value in this Area
Property History
| Date | Event | Price | Change | Sq Ft Price |
|---|---|---|---|---|
| 06/30/2025 06/30/25 | Pending | -- | -- | -- |
| 04/03/2025 04/03/25 | Sold | $365,990 | -1.1% | $222 / Sq Ft |
| 09/03/2024 09/03/24 | Price Changed | $369,990 | -0.5% | $224 / Sq Ft |
| 08/27/2024 08/27/24 | Price Changed | $371,990 | -0.5% | $225 / Sq Ft |
| 08/05/2024 08/05/24 | For Sale | $373,990 | -- | $227 / Sq Ft |
Tax History Compared to Growth
Agents Affiliated with this Home
-
Chris Morimanno
C
Seller's Agent in 2025
Chris Morimanno
Coaston Realty LLC
(239) 285-7811
24 in this area
590 Total Sales
-
Joel Morimanno
J
Seller Co-Listing Agent in 2025
Joel Morimanno
Coaston Realty LLC
(239) 285-7765
24 in this area
601 Total Sales
-
Yira Martinez
Y
Buyer's Agent in 2025
Yira Martinez
Xclusive Homes North Fort Myers
(786) 229-4993
1 in this area
1 Total Sale
Map
Source: Florida Gulf Coast Multiple Listing Service
MLS Number: 224061117
- 1921 SE 8th Terrace
- 2029 SE 7th St
- 1205 SE 20th Ct
- 2018 SE 6th Ln
- 2007 Viscaya Pkwy
- 2014 SE 6th Ln
- 627 SE 20th Place
- 1925 SE 9th Terrace
- 1828 SE 6th St
- 526 SE 20th Ct
- 1907 SE 10th St
- 516 SE 20th Place
- 1814 SE 9th Terrace
- 524 SE 21st Ave
- 940 SE 20th Ct
- 2202 SE 8th St
- 1025 SE 20th Ave
- 1705 SE 7th St
- 1807 Viscaya Pkwy
- 2216 SE 8th Terrace





