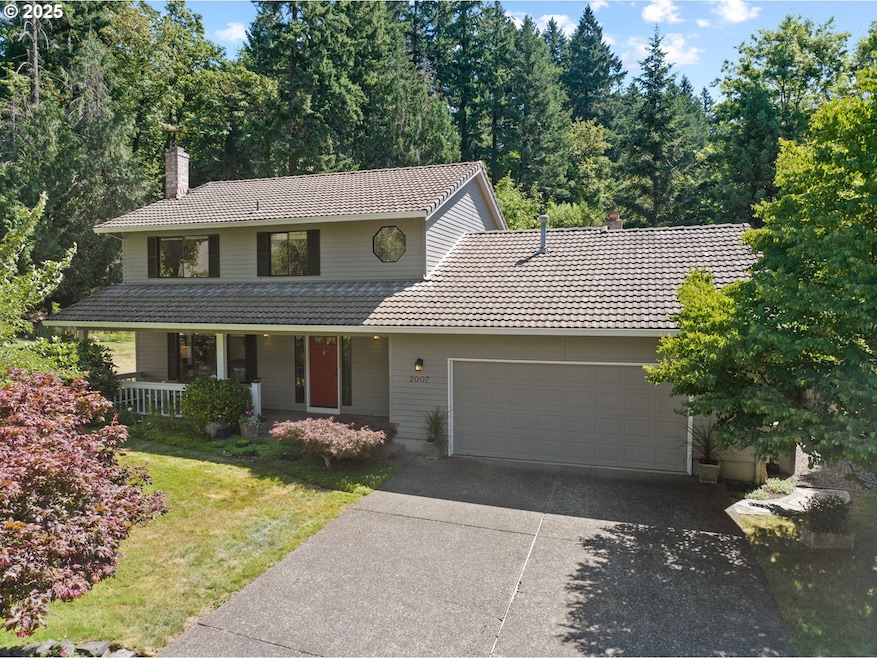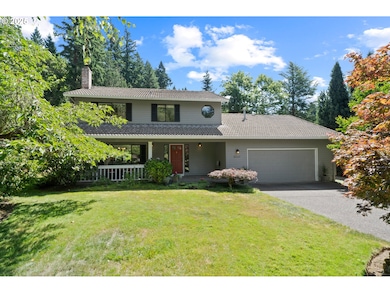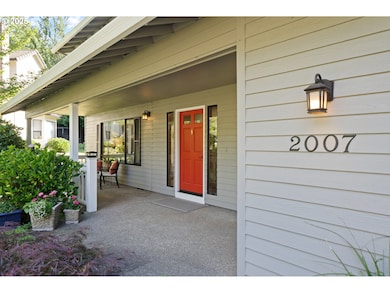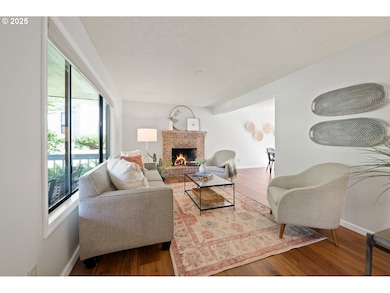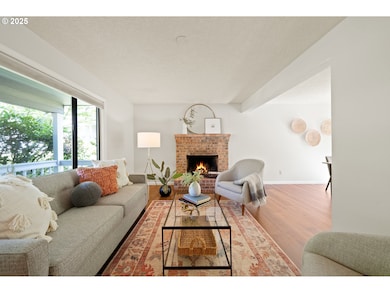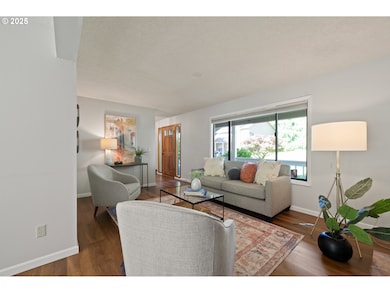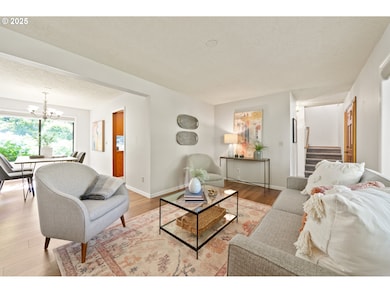2007 SW Arnold St Portland, OR 97219
Marshall Park NeighborhoodEstimated payment $4,395/month
Highlights
- View of Trees or Woods
- Vaulted Ceiling
- Private Yard
- Stephenson Elementary School Rated A-
- Traditional Architecture
- No HOA
About This Home
Welcome to Marshall Park, where peaceful surroundings and a laid-back lifestyle meet just minutes from the heart of the city. Ideal for those craving a quiet, nature-rich setting without giving up easy access to everyday amenities, this neighborhood offers the best of both worlds. Tucked away on a quiet cul-de-sac, 2007 SW Arnold sits on an oversized quarter-acre lot with a backyard oasis that feels like your own private retreat. Lush landscaping, blooming wildflowers, and a stately Japanese maple offer outdoor living at its finest. Whether you’re listening to birdsong over morning coffee or hosting summer barbecues with friends and family, this space invites you to slow down and savor the moment. A glass slider connects the main living area and kitchen to the backyard, creating seamless and highly sought-after indoor-outdoor flow. Inside, gather around the wood-burning brick fireplace in the formal living room for cozy evenings when the weather cools. Upstairs, each bedroom offers a well-appointed layout that balances comfort and function, perfect for restful nights and low-maintenance living. The primary suite makes smart use of its space with an en-suite bathroom and a roomy walk-in closet. Additional highlights include central air conditioning, newer stainless steel appliances, and an attached two-car garage with an extra-deep bay for storage, hobbies, or studio space. Thoughtfully maintained with a functional floor plan, this home is move-in ready with plenty of potential to update and make it your own over time.
Listing Agent
Real Broker Brokerage Email: matthew@tercekre.com License #201210228 Listed on: 07/09/2025

Home Details
Home Type
- Single Family
Est. Annual Taxes
- $10,811
Year Built
- Built in 1990
Lot Details
- 0.25 Acre Lot
- Cul-De-Sac
- Landscaped with Trees
- Private Yard
- Garden
Parking
- 2 Car Attached Garage
- Oversized Parking
- Driveway
- On-Street Parking
Home Design
- Traditional Architecture
- Tile Roof
- Cement Siding
- Concrete Perimeter Foundation
Interior Spaces
- 1,908 Sq Ft Home
- 2-Story Property
- Vaulted Ceiling
- Wood Burning Fireplace
- Aluminum Window Frames
- Family Room
- Living Room
- Dining Room
- Wall to Wall Carpet
- Views of Woods
- Crawl Space
Kitchen
- Eat-In Kitchen
- Breakfast Bar
- Free-Standing Range
- Range Hood
- Stainless Steel Appliances
- Disposal
Bedrooms and Bathrooms
- 3 Bedrooms
Laundry
- Laundry Room
- Washer and Dryer
Outdoor Features
- Patio
- Porch
Schools
- Stephenson Elementary School
- Jackson Middle School
- Ida B Wells High School
Utilities
- Forced Air Heating and Cooling System
- Floor Furnace
- Heating System Uses Gas
- Gas Water Heater
- High Speed Internet
Community Details
- No Home Owners Association
Listing and Financial Details
- Assessor Parcel Number R157610
Map
Home Values in the Area
Average Home Value in this Area
Tax History
| Year | Tax Paid | Tax Assessment Tax Assessment Total Assessment is a certain percentage of the fair market value that is determined by local assessors to be the total taxable value of land and additions on the property. | Land | Improvement |
|---|---|---|---|---|
| 2024 | $10,811 | $404,450 | -- | -- |
| 2023 | $10,811 | $392,670 | $0 | $0 |
| 2022 | $10,170 | $381,240 | $0 | $0 |
| 2021 | $9,470 | $370,140 | $0 | $0 |
| 2020 | $8,108 | $359,360 | $0 | $0 |
| 2019 | $8,133 | $348,900 | $0 | $0 |
| 2018 | $7,959 | $338,740 | $0 | $0 |
| 2017 | $7,824 | $328,880 | $0 | $0 |
| 2016 | $6,669 | $319,310 | $0 | $0 |
| 2015 | $6,590 | $310,010 | $0 | $0 |
| 2014 | $6,041 | $300,990 | $0 | $0 |
Property History
| Date | Event | Price | List to Sale | Price per Sq Ft |
|---|---|---|---|---|
| 10/12/2025 10/12/25 | Pending | -- | -- | -- |
| 09/24/2025 09/24/25 | Price Changed | $659,000 | -1.6% | $345 / Sq Ft |
| 09/06/2025 09/06/25 | For Sale | $670,000 | 0.0% | $351 / Sq Ft |
| 08/21/2025 08/21/25 | Pending | -- | -- | -- |
| 08/08/2025 08/08/25 | Price Changed | $670,000 | -4.1% | $351 / Sq Ft |
| 07/09/2025 07/09/25 | For Sale | $699,000 | -- | $366 / Sq Ft |
Purchase History
| Date | Type | Sale Price | Title Company |
|---|---|---|---|
| Warranty Deed | $219,900 | First American Title Ins Co | |
| Interfamily Deed Transfer | -- | First American Title Ins Co |
Mortgage History
| Date | Status | Loan Amount | Loan Type |
|---|---|---|---|
| Open | $80,000 | Purchase Money Mortgage | |
| Previous Owner | $154,000 | Stand Alone Second |
Source: Regional Multiple Listing Service (RMLS)
MLS Number: 212783645
APN: R157610
- 10624 SW 14th Dr
- 10864 SW Creightonwood Place
- 2742 SW Leah Ct
- 10151 SW Lancaster Rd
- 11231 SW 27th Ave
- 2731 SW 28th Dr
- 2911 SW Dickinson St
- 1035 SW Palatine St
- 9930 SW 25th Ave
- 3110 SW Dickinson St
- 9939 SW 25th Ave
- 10949 SW 30th Place
- 3224 SW Arnold St
- 9841 SW 25th Ave
- 9723 SW Quail Post Rd
- 11313 SW 33rd Ave
- 2736 SW Sylvania Terrace
- 12432 Orchard Hill Rd
- 2531 SW Stanley Ct
- 1425 SW Medwyn Terrace
