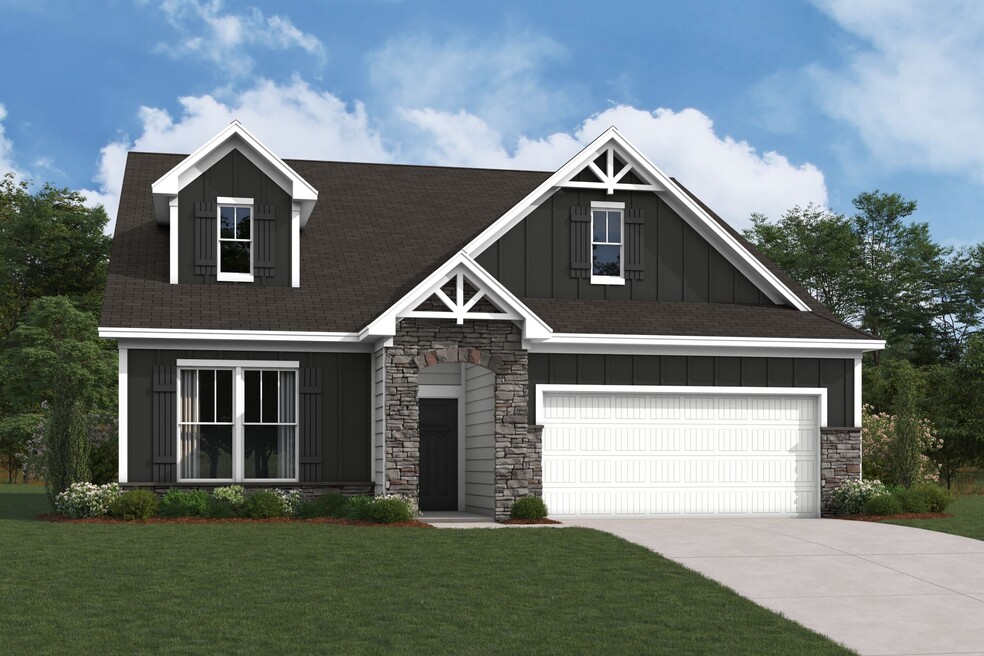
2007 Uplands Rd Sherrills Ford, NC 28673
LaurelbrookEstimated payment $2,523/month
Highlights
- Community Cabanas
- Clubhouse
- Pickleball Courts
- New Construction
- No HOA
- Park
About This Home
Discover this stunning new construction home at 2007 Uplands Road in Sherrills Ford, North Carolina, built by M/I Homes. This thoughtfully designed 4-bedroom, 3.5-bathroom home offers 2,586 square feet of open-concept living space perfect for today's lifestyle. The floorplan features an owner's bedroom conveniently located on the main level, providing easy accessibility and privacy. The well-appointed kitchen flows seamlessly into the living areas, creating an ideal environment for entertaining and daily family life. Key Features: 4 spacious bedrooms with owner's bedroom on main floor 3 full bathrooms and a powder room Open-concept design connecting kitchen and living areas 2,586 square feet of carefully planned living space 2-car garage This home is situated in a desirable Sherrills Ford neighborhood known for its family-friendly atmosphere. The area offers convenient access to beautiful parks and recreational opportunities, making it perfect for outdoor enthusiasts. The neighborhood's well-established character combines with the home's fresh, contemporary design to create an exceptional living opportunity. The quality of design throughout this home reflects M/I Homes' commitment to excellence, featuring carefully selected materials and finishes that complement the open-concept layout. Each room has been planned to maximize both functionality and comfort, ensuring this home will serve your family's needs for years to come.
Sales Office
| Monday - Tuesday |
10:00 AM - 6:00 PM
|
| Wednesday |
12:00 PM - 6:00 PM
|
| Thursday - Saturday |
10:00 AM - 6:00 PM
|
| Sunday |
12:00 PM - 6:00 PM
|
Home Details
Home Type
- Single Family
Parking
- 2 Car Garage
Home Design
- New Construction
Interior Spaces
- 2-Story Property
Bedrooms and Bathrooms
- 4 Bedrooms
Community Details
Recreation
- Pickleball Courts
- Community Playground
- Community Cabanas
- Lap or Exercise Community Pool
- Park
- Trails
Additional Features
- No Home Owners Association
- Clubhouse
Map
Move In Ready Homes with Meadow Plan
Other Move In Ready Homes in Laurelbrook
About the Builder
Frequently Asked Questions
- Laurelbrook
- 1832 Jaya Dr
- Laurelbrook - The Meadows
- Laurelbrook - The Enclave
- Laurelbrook - Essence
- Laurelbrook - Chestnut
- Laurelbrook - The Retreat
- 1651 Mollys Backbone Rd
- 500 Hopewell Church Rd
- 0000 Hopewell Church Rd
- 7501 Sherrills Ford Rd
- 1685 Sherwood Ct
- 8436 Marina Ln
- 8444 Marina Ln
- 8452 Marina Ln
- 8004 Summit Ridge Dr
- 7935 Eric Crane Dr
- 8068 Summit Ridge Dr
- 2342 Mount Pleasant Rd Unit 1
- 2354 Mount Pleasant Rd Unit 2
Ask me questions while you tour the home.






