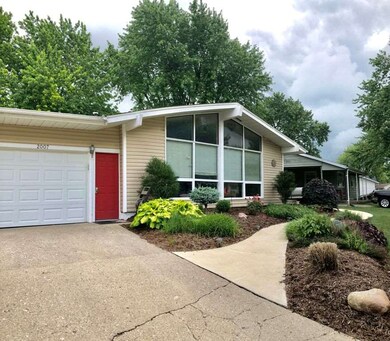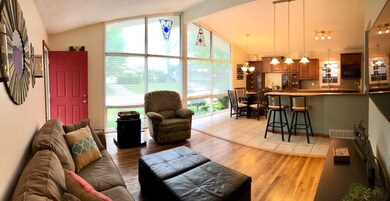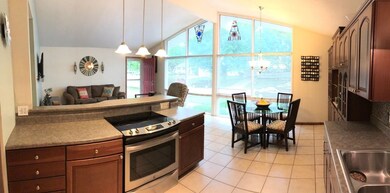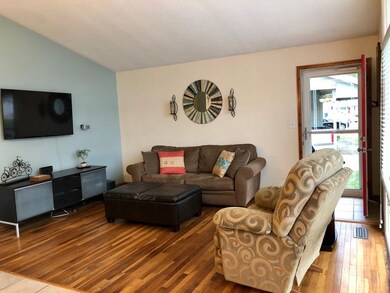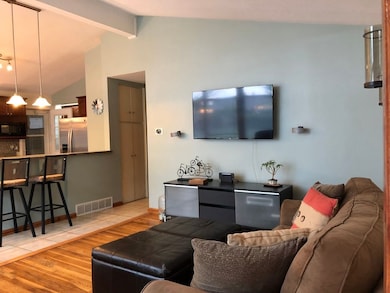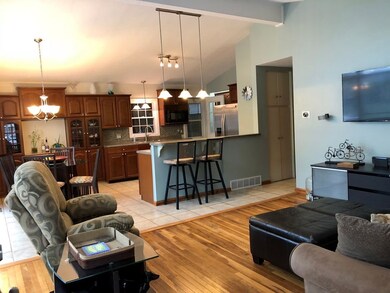
2007 W Therlow Dr Marion, IN 46952
Sunnywest NeighborhoodEstimated Value: $141,000 - $161,000
Highlights
- Open Floorplan
- Backs to Open Ground
- Great Room
- Contemporary Architecture
- Wood Flooring
- 4-minute walk to Sunnycrest Park
About This Home
As of July 2018Remodeled home in friendly neighborhood with professional landscaping, fenced in backyard, and covered back patio. Large windows allowing for ample natural light. Finished basement great for family movie night or entertaining friends. A spacious, open concept home with considerable functionality and comfort.
Home Details
Home Type
- Single Family
Est. Annual Taxes
- $784
Year Built
- Built in 1956
Lot Details
- 7,405 Sq Ft Lot
- Lot Dimensions are 65x115
- Backs to Open Ground
- Property is Fully Fenced
- Chain Link Fence
- Landscaped
- Level Lot
Parking
- 1 Car Attached Garage
- Garage Door Opener
- Driveway
- Off-Street Parking
Home Design
- Contemporary Architecture
- Ranch Style House
- Shingle Roof
- Asphalt Roof
- Vinyl Construction Material
Interior Spaces
- Open Floorplan
- Ceiling height of 9 feet or more
- Ceiling Fan
- Electric Fireplace
- Great Room
- Storage In Attic
- Fire and Smoke Detector
- Washer and Electric Dryer Hookup
Kitchen
- Eat-In Kitchen
- Breakfast Bar
- Electric Oven or Range
- Solid Surface Countertops
- Disposal
Flooring
- Wood
- Tile
Bedrooms and Bathrooms
- 3 Bedrooms
- Double Vanity
- Garden Bath
- Separate Shower
Finished Basement
- Basement Fills Entire Space Under The House
- Fireplace in Basement
- 1 Bathroom in Basement
- 1 Bedroom in Basement
Schools
- Kendall/Justice Elementary School
- Mcculloch/Justice Middle School
- Marion High School
Utilities
- Forced Air Heating and Cooling System
- Heat Pump System
- Heating System Uses Gas
- Cable TV Available
Additional Features
- Covered patio or porch
- Suburban Location
Community Details
- Sunny Crest / Sunnycrest Subdivision
Listing and Financial Details
- Assessor Parcel Number 27-03-36-303-024.000-023
Ownership History
Purchase Details
Home Financials for this Owner
Home Financials are based on the most recent Mortgage that was taken out on this home.Purchase Details
Home Financials for this Owner
Home Financials are based on the most recent Mortgage that was taken out on this home.Similar Homes in Marion, IN
Home Values in the Area
Average Home Value in this Area
Purchase History
| Date | Buyer | Sale Price | Title Company |
|---|---|---|---|
| Mathias Lisa M | -- | -- | |
| Rhodes Erin | -- | None Available |
Mortgage History
| Date | Status | Borrower | Loan Amount |
|---|---|---|---|
| Open | Mathias Lisa M | $90,722 | |
| Closed | Mathias Lisa M | $92,297 | |
| Previous Owner | Rhodes Erin | $76,500 | |
| Previous Owner | Rhodes Erin | $81,200 |
Property History
| Date | Event | Price | Change | Sq Ft Price |
|---|---|---|---|---|
| 07/27/2018 07/27/18 | Sold | $94,000 | -5.9% | $45 / Sq Ft |
| 07/22/2018 07/22/18 | Pending | -- | -- | -- |
| 07/22/2018 07/22/18 | For Sale | $99,900 | -- | $48 / Sq Ft |
Tax History Compared to Growth
Tax History
| Year | Tax Paid | Tax Assessment Tax Assessment Total Assessment is a certain percentage of the fair market value that is determined by local assessors to be the total taxable value of land and additions on the property. | Land | Improvement |
|---|---|---|---|---|
| 2024 | $1,479 | $147,900 | $15,300 | $132,600 |
| 2023 | $1,323 | $132,300 | $15,300 | $117,000 |
| 2022 | $1,153 | $115,300 | $13,500 | $101,800 |
| 2021 | $1,021 | $102,100 | $13,500 | $88,600 |
| 2020 | $964 | $96,700 | $13,500 | $83,200 |
| 2019 | $897 | $96,100 | $13,500 | $82,600 |
| 2018 | $808 | $95,800 | $13,500 | $82,300 |
| 2017 | $784 | $96,200 | $13,500 | $82,700 |
| 2016 | $607 | $88,500 | $14,800 | $73,700 |
| 2014 | $598 | $88,200 | $14,800 | $73,400 |
| 2013 | $598 | $88,200 | $14,800 | $73,400 |
Agents Affiliated with this Home
-
Joe Schroder

Seller's Agent in 2018
Joe Schroder
RE/MAX
(765) 661-0327
33 in this area
707 Total Sales
Map
Source: Indiana Regional MLS
MLS Number: 201832397
APN: 27-03-36-303-024.000-023
- 603 N Norton Ave
- 805 N Knight Cir
- 807 N Knight Cir
- 0 W Kem Rd Unit 202512289
- 940 N Park Ave
- 1834 W Kem Rd
- 2376 W Kem Rd
- 1908 W Brandon Ave
- 1011 N Lincolnshire Blvd
- 2200 W 2nd St
- 2010 W Wilno Dr
- 2311 American Dr
- 1725 W Saxon Dr
- 2612 W Ticonderoga Dr
- 303 S Lenfesty Ave
- 2623 S Crane Pond Dr
- 1617 W Saxon Dr
- 1404 Fox Trail Unit 31
- 1406 Fox Trail Unit 30
- 1402 Fox Trail Unit 32
- 2007 W Therlow Dr
- 2005 W Therlow Dr
- 2009 W Therlow Dr
- 609 N Lenfesty Ave
- 2003 W Therlow Dr
- 610 N Hendricks Ave
- 611 N Lenfesty Ave
- 607 N Lenfesty Ave
- 2010 W Therlow Dr
- 2002 W Therlow Dr
- 2006 W Therlow Dr
- 1928 W Therlow Dr
- 606 Hendricks Ct
- 2001 W Therlow Dr
- 615 N Hendricks Ave
- 1926 W Therlow Dr
- 615 N Lenfesty Ave
- 605 N Lenfesty Ave
- 606 N Hendricks Ave
- 1924 W Therlow Dr

