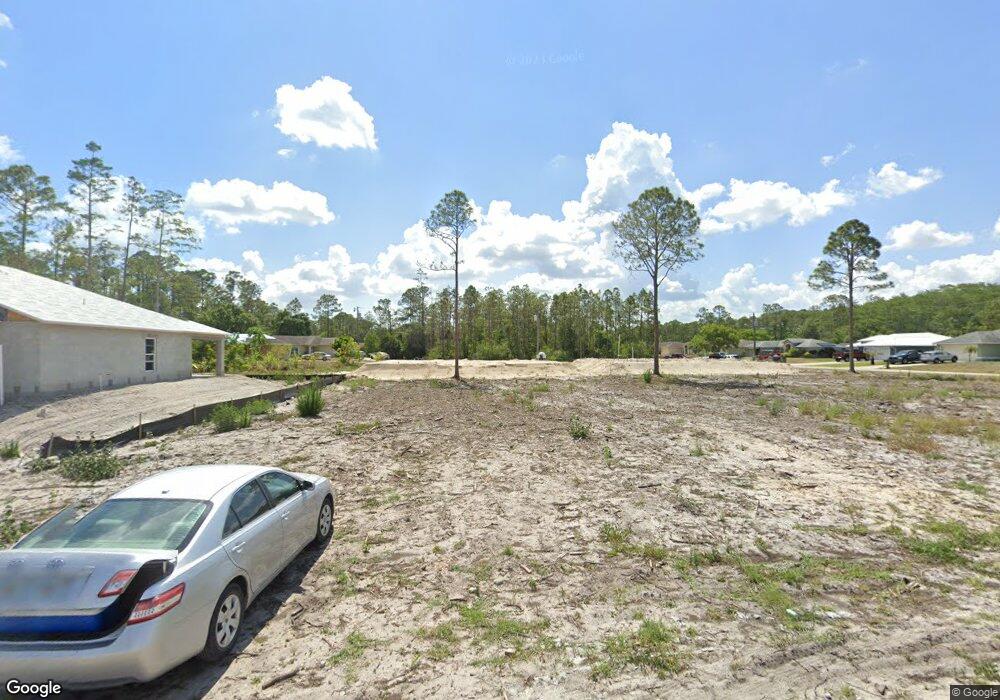2007 Welby Ln Lehigh Acres, FL 33972
Joel NeighborhoodEstimated payment $1,536/month
Highlights
- New Construction
- Maid or Guest Quarters
- Vaulted Ceiling
- View of Trees or Woods
- Contemporary Architecture
- Great Room
About This Home
BRAND NEW CONSTRUCTION! You Will Be Amazed By The Quality Of This Brand New 3 Bedroom/2 Bathroom Home With Western Exposure For Those Amazing Florida Sunsets All On An 1/4 Acre Lot In The Beautiful Greenbriar Neighborhood Of Lehigh Acres, FL. This Home Has 1258 SF Under Air And It Is COMPLETELY Finished With Its CO Issued! You Can Move Into It Today Or Use It As A Cash Flowing Rental Unit (High Demand). The Gourmet Kitchen Comes With Quartz Countertops, STAINLESS STEEL APPLIANCES, Real Wood Shaker SOFT TOUCH Cabinet Doors & Drawers, Glass Tile Backsplash, Floor To Ceiling Pantry, And A Large Breakfast Bar. Other Upgrades Include; FREE BRAND NEW WASHER AND DRYER WITH PURCHASE OF THIS PROPERTY, HURRICANE IMPACT WINDOWS AND DOORS, Glass Back Door To Let In More LIGHT, Large Designer Porcelain Tile Flooring Throughout Entire Home, PAVER DRIVEWAY, High Ceilings, Large Living Room, Upgraded Baseboards, Large Dining Area, Custom Interior/Exterior Two-Tone Paint, Custom Ceiling Fans/Lights, Large Walk-In Closets, Quartz Countertops In The Bathrooms Along With Accent Tile Over The Tub Areas, New Landscaping Package, Northeastern Exposure For Those Beautiful Florida Sunrises/Sunsets, Epoxy Coating In The Garage And On The Open Covered Lania, Huge Back Yard Surrounded By Woods And Pine Trees, And A Laundry Area Including A New Washer And Dryer Inside The Home. This Home Is Close To Regional Shopping Malls, Golf Courses, Interstate I-75, Regional Airport, FGCU, Restaurants, Schools, Golf Courses, MLB Spring Training Baseball, Outdoor Parks, Boat Ramps, Amazing Fishing, And Those Amazing White Sand Beaches Of The Gulf Of America!
Home Details
Home Type
- Single Family
Est. Annual Taxes
- $371
Year Built
- Built in 2025 | New Construction
Lot Details
- 10,454 Sq Ft Lot
- Lot Dimensions are 85 x 125 x 85 x 125
- East Facing Home
- Oversized Lot
- Property is zoned RS-1
Parking
- 1 Car Attached Garage
- Garage Door Opener
- Driveway
Home Design
- Contemporary Architecture
- Entry on the 1st floor
- Shingle Roof
- Stucco
Interior Spaces
- 1,258 Sq Ft Home
- 1-Story Property
- Custom Mirrors
- Built-In Features
- Vaulted Ceiling
- Ceiling Fan
- Great Room
- Combination Dining and Living Room
- Tile Flooring
- Views of Woods
Kitchen
- Eat-In Kitchen
- Breakfast Bar
- Self-Cleaning Oven
- Range
- Microwave
- Ice Maker
- Dishwasher
Bedrooms and Bathrooms
- 3 Bedrooms
- Split Bedroom Floorplan
- Walk-In Closet
- Maid or Guest Quarters
- 2 Full Bathrooms
- Bathtub with Shower
Laundry
- Dryer
- Washer
Home Security
- Impact Glass
- High Impact Door
- Fire and Smoke Detector
Outdoor Features
- Open Patio
- Porch
Schools
- Lee County School Choice Elementary And Middle School
- Lee County School Choice High School
Utilities
- Central Heating and Cooling System
- Well
- Water Purifier
- Septic Tank
- Cable TV Available
Community Details
- No Home Owners Association
- Greenbriar Subdivision
Listing and Financial Details
- Home warranty included in the sale of the property
- Legal Lot and Block 20 / 19
- Assessor Parcel Number 03-44-27-L3-04019.0200
Map
Home Values in the Area
Average Home Value in this Area
Tax History
| Year | Tax Paid | Tax Assessment Tax Assessment Total Assessment is a certain percentage of the fair market value that is determined by local assessors to be the total taxable value of land and additions on the property. | Land | Improvement |
|---|---|---|---|---|
| 2025 | $358 | $9,136 | -- | -- |
| 2024 | $328 | $8,305 | -- | -- |
| 2023 | $328 | $7,550 | $0 | $0 |
| 2022 | $296 | $6,864 | $6,864 | $0 |
| 2021 | $254 | $3,900 | $3,900 | $0 |
| 2020 | $255 | $3,900 | $3,900 | $0 |
| 2019 | $116 | $4,500 | $4,500 | $0 |
| 2018 | $104 | $4,250 | $4,250 | $0 |
| 2017 | $100 | $4,199 | $4,199 | $0 |
| 2016 | $91 | $3,700 | $3,700 | $0 |
| 2015 | $82 | $2,640 | $2,640 | $0 |
| 2014 | $68 | $2,540 | $2,540 | $0 |
| 2013 | -- | $1,900 | $1,900 | $0 |
Property History
| Date | Event | Price | List to Sale | Price per Sq Ft |
|---|---|---|---|---|
| 11/24/2025 11/24/25 | For Sale | $284,900 | -- | $226 / Sq Ft |
Purchase History
| Date | Type | Sale Price | Title Company |
|---|---|---|---|
| Warranty Deed | $50,000 | Attorney |
Source: Florida Gulf Coast Multiple Listing Service
MLS Number: 2025022008
APN: 03-44-27-L3-04019.0200
- 139 Sanborn Dr
- 2008 Yuma Ct
- 131 Sanborn Dr
- 130 Sanborn Dr
- 128 Sanborn Dr
- 2004 Rosa Ct
- 2005 Rosa Ct
- 133 Greenbriar Blvd
- 134 Sanborn Dr
- 130 Viewpoint Dr
- 2138 Wyandotte Ave
- 2192 Wyandotte Ave
- 116 Ridgemont Dr
- 2011 Mill St
- 2084 W Lansing Cir
- 123 Greenbriar Blvd
- 183 Greenbriar Blvd
- 2189 Lincoln Park Ave
- 184 Greenbriar Blvd
- 186 Greenbriar Blvd
- 2006 Rosa Ct Unit 2006
- 2004 Rosa Ct
- 2175 Wyandotte Ave
- 116 Ridgemont Dr
- 2301 Jetridge St
- 2023 Robert Ave
- 109 Ocean Park Dr
- 2103 Roosevelt Ave
- 351 Justice Ave
- 378 Urbana St
- 1957 Laverna Ave
- 357 Greenbriar Blvd
- 2313 Hamilton Ave
- 1937 Laverna Ave
- 343 Reeves St
- 353 Reeves St
- 1910 Richmond Ave N
- 456 Mercedes Ct
- 452 Mercedes Ct
- 418 Yolanda St

