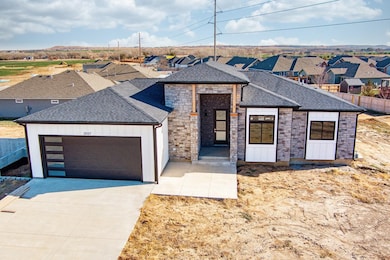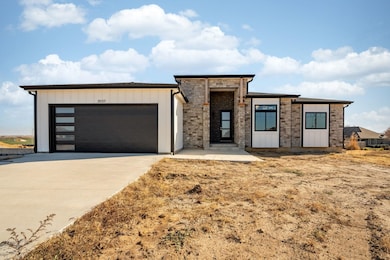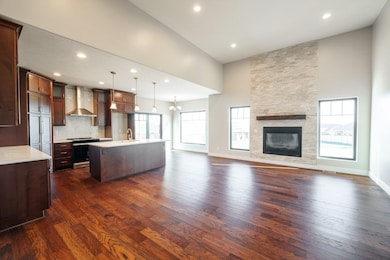
2007 Wheatland Cir Salina, KS 67401
Highlights
- Wood Flooring
- Covered Patio or Porch
- Covered Deck
- No HOA
- Cul-De-Sac
- Walk-In Closet
About This Home
As of June 2025Brand new home in a cul-de-sac built by Bhakta Construction. Over 1600 sqft on the main floor. Open floor plan with 3 main floor bedrooms. Primary bedroom has a 3/4 bathroom with a full tiled shower, two separate vanities, & a walk in closet. Gorgeous kitchen with walk in pantry, granite countertops, & beautiful backsplash. Covered deck will be built off dining room with stairs to the backyard. Main floor laundry. Full finished basement with family room, two big bedrooms, & a full bathroom. 3 car garage.
Last Agent to Sell the Property
Barbara Sellers
Coldwell Banker APW REALTORS License #0034574 Listed on: 06/24/2024
Co-Listed By
Jody Karlin
Coldwell Banker APW REALTORS License #00233428
Home Details
Home Type
- Single Family
Est. Annual Taxes
- $433
Year Built
- Built in 2024
Lot Details
- 0.36 Acre Lot
- Cul-De-Sac
Parking
- 3 Car Garage
Home Design
- Composition Roof
Interior Spaces
- 1-Story Property
- Ceiling Fan
- Electric Fireplace
- Combination Dining and Living Room
- Laundry on main level
Kitchen
- Microwave
- Dishwasher
Flooring
- Wood
- Carpet
Bedrooms and Bathrooms
- 5 Bedrooms
- Walk-In Closet
- 3 Full Bathrooms
Outdoor Features
- Covered Deck
- Covered Patio or Porch
Schools
- Meadowlark Elementary School
- Salina Central High School
Utilities
- Forced Air Heating and Cooling System
- Heating System Uses Natural Gas
Community Details
- No Home Owners Association
- Built by Roger Bhakta
- None Listed On Tax Record Subdivision
Listing and Financial Details
- Assessor Parcel Number 085-099-29-0-10-02-011.00-0
Similar Homes in Salina, KS
Home Values in the Area
Average Home Value in this Area
Property History
| Date | Event | Price | Change | Sq Ft Price |
|---|---|---|---|---|
| 06/09/2025 06/09/25 | Sold | -- | -- | -- |
| 05/08/2025 05/08/25 | Pending | -- | -- | -- |
| 02/21/2025 02/21/25 | Price Changed | $469,900 | -1.1% | $144 / Sq Ft |
| 12/30/2024 12/30/24 | Price Changed | $474,900 | -1.0% | $146 / Sq Ft |
| 12/09/2024 12/09/24 | Price Changed | $479,900 | -1.0% | $148 / Sq Ft |
| 11/26/2024 11/26/24 | Price Changed | $484,900 | -0.8% | $149 / Sq Ft |
| 11/06/2024 11/06/24 | Price Changed | $489,000 | -1.2% | $150 / Sq Ft |
| 06/24/2024 06/24/24 | For Sale | $495,000 | -- | $152 / Sq Ft |
Tax History Compared to Growth
Agents Affiliated with this Home
-
B
Seller's Agent in 2025
Barbara Sellers
Coldwell Banker APW REALTORS
-
J
Seller Co-Listing Agent in 2025
Jody Karlin
Coldwell Banker APW REALTORS
Map
Source: South Central Kansas MLS
MLS Number: 646929
- 2006 Wheatland Cir
- 2000 Wheatland Cir
- 2609 Kasyn Ln
- 2230 Huntwood Dr
- 2231 Huntwood Dr
- 1836 Redtop Ridge
- 2120 S Holmes Rd
- 00000 Valley View Dr
- 2326 Brookefield Dr
- B4 L3 Timber Ridge Dr
- B4 L2 Timber Ridge Dr
- B4 L1 Timber Ridge Dr
- B1 L7 Timber Ridge Dr
- B1 L6 Timber Ridge Dr
- B1 L5 Timber Ridge Dr
- 00000 Cedar Ridge Dr
- 000000 Longfield Dr
- 00000 Glencoe Cir
- 2005 Overlook Dr
- 2015 Overlook Dr






