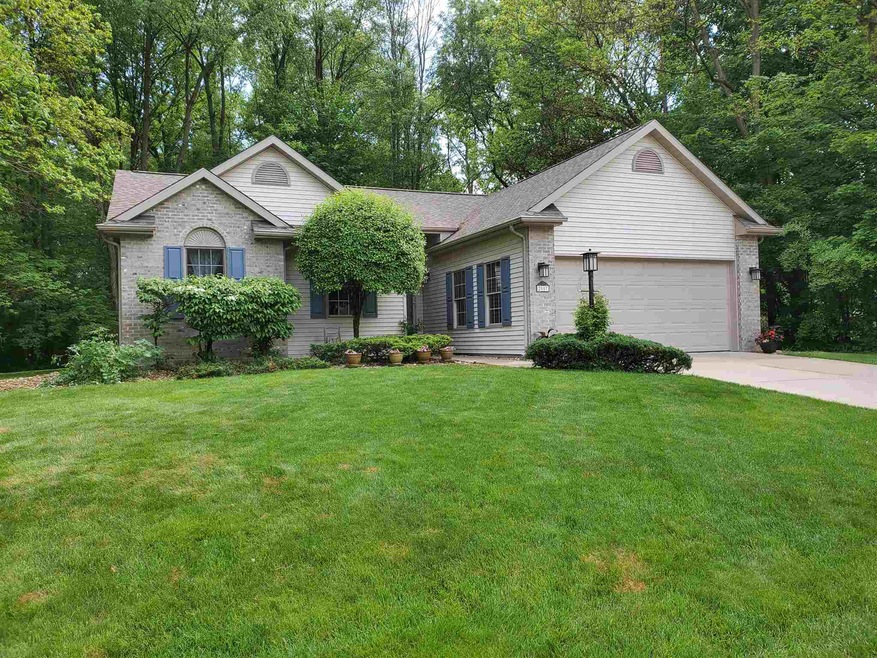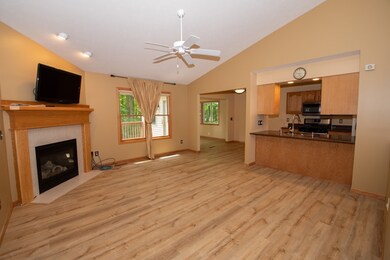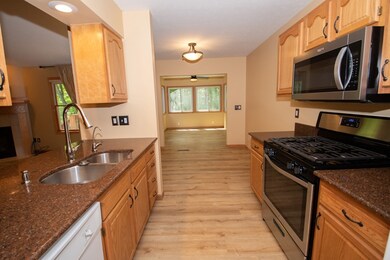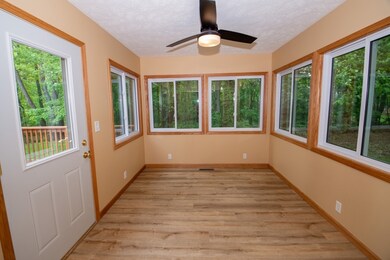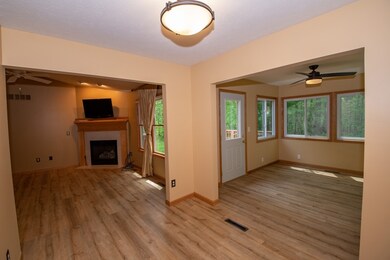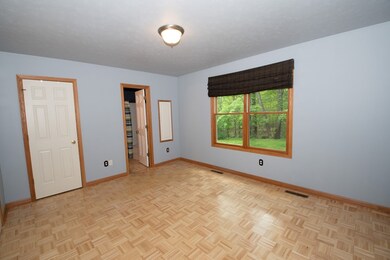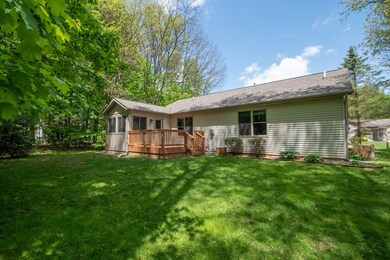
2007 Woodland Estates Dr Elkhart, IN 46514
Estimated Value: $253,574 - $278,000
Highlights
- Primary Bedroom Suite
- Wooded Lot
- Backs to Open Ground
- Open Floorplan
- Ranch Style House
- Cathedral Ceiling
About This Home
As of July 2020Neat & clean ranch in a quiet neighborhood located close-in to most everything you need-This 1222 SF main level home features 3 bedrooms w/ wood floors & a master w/a private bath & walk-in closet-When you walk in to the home the room has a volume feel w/cathedral ceiling-Kitchen has quartz counter tops, new gas range & microwave, pantry closet, and laundry closet-Back screened-in porch was converted to a nice room off the kitchen @ a cost of $15,000, heated & cooled-In the clean basement, there is a 15x15 play room (w/o egress), a newer high eff. GFA furnace, newer water heater,water softner, dehumidifier, and a radon mitigation unit-Half the basement is a concrete floored crawl space,great for storage- the HOA is $130/month and covers shutter,front door, & garage door painting every 5 years, snow removal , and grass cutting. the sprinki ling system is on a association well-New roof & enclosed porch 2017
Home Details
Home Type
- Single Family
Est. Annual Taxes
- $1,519
Year Built
- Built in 2001
Lot Details
- 9,104 Sq Ft Lot
- Lot Dimensions are 70x130
- Backs to Open Ground
- Landscaped
- Level Lot
- Irrigation
- Wooded Lot
- Property is zoned R-1 One Family Dwelling District
HOA Fees
- $130 Monthly HOA Fees
Parking
- 2 Car Attached Garage
- Garage Door Opener
- Driveway
Home Design
- Ranch Style House
- Brick Exterior Construction
- Poured Concrete
- Shingle Roof
- Asphalt Roof
- Vinyl Construction Material
Interior Spaces
- Open Floorplan
- Cathedral Ceiling
- Ceiling Fan
- Screen For Fireplace
- Fireplace With Gas Starter
- Great Room
- Living Room with Fireplace
Kitchen
- Eat-In Kitchen
- Breakfast Bar
- Gas Oven or Range
- Stone Countertops
Flooring
- Parquet
- Laminate
- Ceramic Tile
- Vinyl
Bedrooms and Bathrooms
- 3 Bedrooms
- Primary Bedroom Suite
- Walk-In Closet
- 2 Full Bathrooms
- Bathtub with Shower
Laundry
- Laundry on main level
- Washer and Gas Dryer Hookup
Finished Basement
- Sump Pump
- 2 Bedrooms in Basement
Home Security
- Home Security System
- Fire and Smoke Detector
Eco-Friendly Details
- Energy-Efficient Windows with Low Emissivity
- Energy-Efficient HVAC
- Energy-Efficient Doors
- ENERGY STAR/Reflective Roof
Location
- Suburban Location
Schools
- Osolo Elementary School
- North Side Middle School
- Elkhart Memorial High School
Utilities
- Forced Air Heating and Cooling System
- High-Efficiency Furnace
- Heating System Uses Gas
- Cable TV Available
Community Details
- Woodland Estates Subdivision
Listing and Financial Details
- Assessor Parcel Number 20-02-27-305-007.000-027
Ownership History
Purchase Details
Home Financials for this Owner
Home Financials are based on the most recent Mortgage that was taken out on this home.Purchase Details
Home Financials for this Owner
Home Financials are based on the most recent Mortgage that was taken out on this home.Purchase Details
Home Financials for this Owner
Home Financials are based on the most recent Mortgage that was taken out on this home.Purchase Details
Home Financials for this Owner
Home Financials are based on the most recent Mortgage that was taken out on this home.Purchase Details
Similar Homes in Elkhart, IN
Home Values in the Area
Average Home Value in this Area
Purchase History
| Date | Buyer | Sale Price | Title Company |
|---|---|---|---|
| Huesca Briseida | -- | None Listed On Document | |
| Huesca Briseida | -- | None Listed On Document | |
| Farrell Erin A | -- | Metropolitan Title | |
| Farrell Erin A | -- | -- | |
| Farrell Erin A | -- | -- | |
| Lavrich Betty | -- | Metropolitan Title | |
| Gerard Homes Inc | -- | Metropolitan Title | |
| Woodland Development Company Lp | -- | Metropolitan Title |
Mortgage History
| Date | Status | Borrower | Loan Amount |
|---|---|---|---|
| Closed | Huesca Briseida | $0 | |
| Previous Owner | Farrell Erin A | $91,000 | |
| Previous Owner | Farrell Erin A | $100,000 |
Property History
| Date | Event | Price | Change | Sq Ft Price |
|---|---|---|---|---|
| 07/10/2020 07/10/20 | Sold | $184,000 | -0.5% | $127 / Sq Ft |
| 06/04/2020 06/04/20 | Pending | -- | -- | -- |
| 06/03/2020 06/03/20 | Price Changed | $184,900 | -2.6% | $128 / Sq Ft |
| 05/25/2020 05/25/20 | For Sale | $189,900 | -- | $131 / Sq Ft |
Tax History Compared to Growth
Tax History
| Year | Tax Paid | Tax Assessment Tax Assessment Total Assessment is a certain percentage of the fair market value that is determined by local assessors to be the total taxable value of land and additions on the property. | Land | Improvement |
|---|---|---|---|---|
| 2024 | $2,118 | $241,700 | $21,100 | $220,600 |
| 2022 | $2,118 | $188,800 | $21,100 | $167,700 |
| 2021 | $1,827 | $178,800 | $21,100 | $157,700 |
| 2020 | $1,613 | $149,500 | $21,100 | $128,400 |
| 2019 | $1,519 | $141,400 | $21,100 | $120,300 |
| 2018 | $1,446 | $134,000 | $19,100 | $114,900 |
| 2017 | $1,312 | $121,700 | $19,100 | $102,600 |
| 2016 | $1,278 | $118,900 | $19,100 | $99,800 |
| 2014 | $1,318 | $125,300 | $19,100 | $106,200 |
| 2013 | $1,253 | $125,300 | $19,100 | $106,200 |
Agents Affiliated with this Home
-
Mike Schade
M
Seller's Agent in 2020
Mike Schade
Cressy & Everett- Elkhart
(574) 320-5416
52 Total Sales
-
Miguel Montiel

Buyer's Agent in 2020
Miguel Montiel
Coldwell Banker Real Estate Group
(574) 522-2822
99 Total Sales
Map
Source: Indiana Regional MLS
MLS Number: 202018938
APN: 20-02-27-305-007.000-027
- 10 Acres VL County Road 106 Henke St Rd
- 25138 Dunny St
- 2325 Sylvan Ln
- 25167 Dunny St
- 27 Manchester Ln
- 25123 Snyder St
- 1909 Grover St
- 1843 Crabtree Ln
- 1661 Brookwood Dr
- 3110 N East Lake Dr
- 54409 Wilson St
- 3040 Twin Pines Point
- 1523 Ash Dr W
- 3016 S East Lake Dr
- 3009 E Lake Dr S
- 25839 Kiser Ct
- 724 The Cir
- 1901 Greenleaf Blvd
- 25731 Sunset Ave
- 1413 Mcpherson St
- 2007 Woodland Estates Dr
- 2001 Woodland Estates Dr Unit 13
- 2009 Woodland Estates Dr
- Lots Woodland Estates
- Lot #59 Woodland Estates
- Lot #63 Woodland Estates
- Lot #64 Woodland Estates
- Lot #65 Woodland Estates
- Lot #43 Woodland Estates
- Lot 13 Woodland Estates
- Lot #15 Woodland Estates
- Lot #16 Woodland Estates
- Lot #39 Woodland Estates
- Lot #42 Woodland Estates
- Lot 43 Woodland Estates Unit 43
- Lot 42 Woodland Estates Unit 42
- Lot 39 Woodland Estates Dr
- 2013 Woodland Estates Dr Unit 16
- 2212 Woodland Ct
- 2220 Woodland Ct
