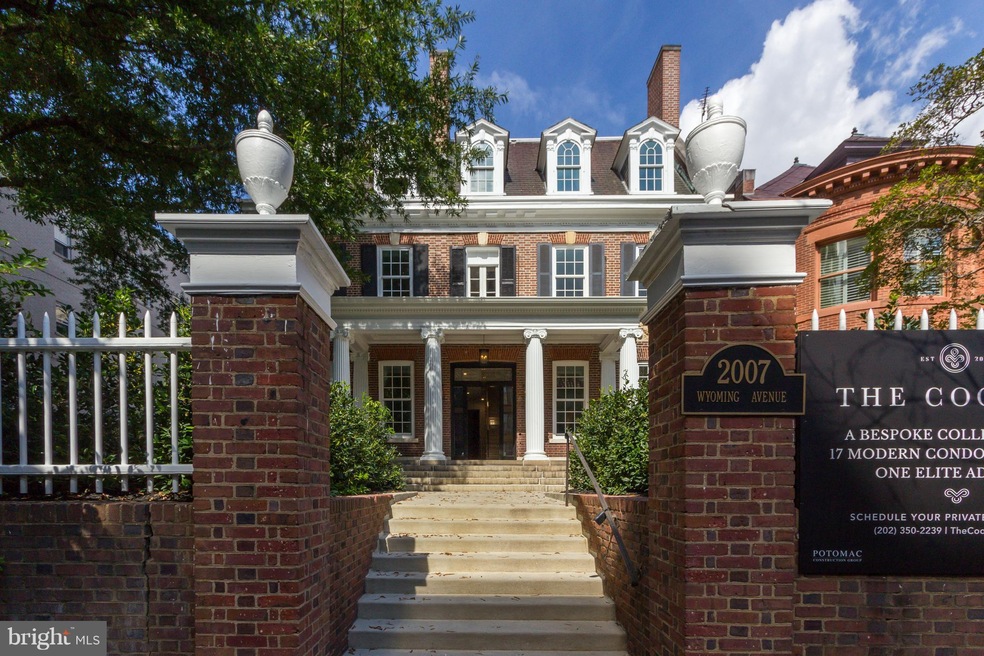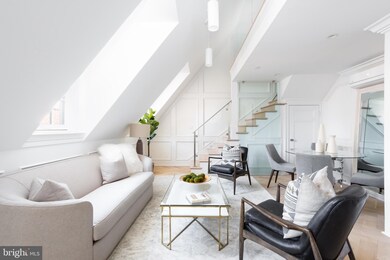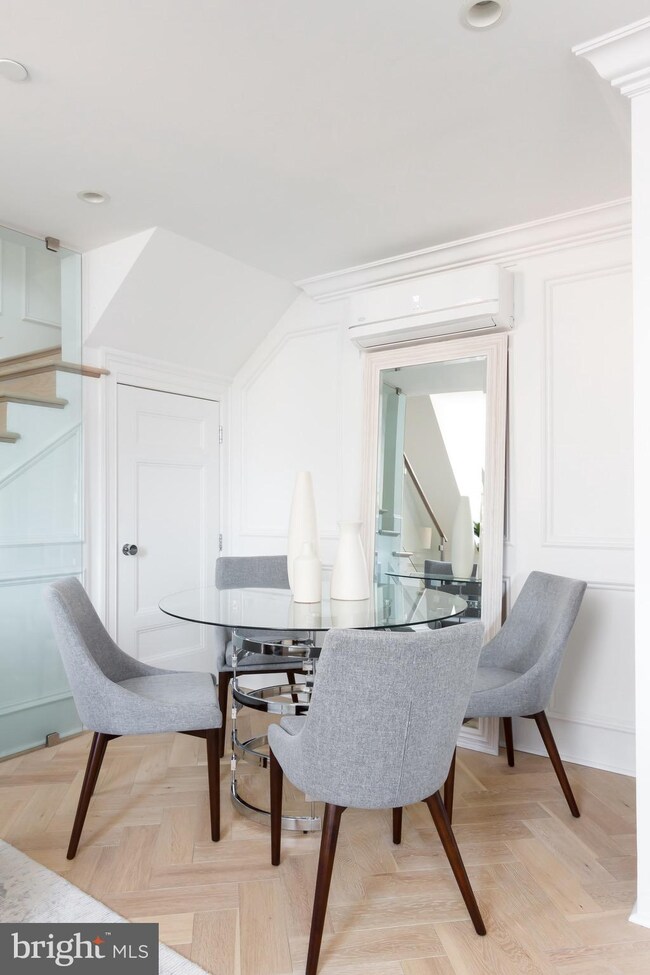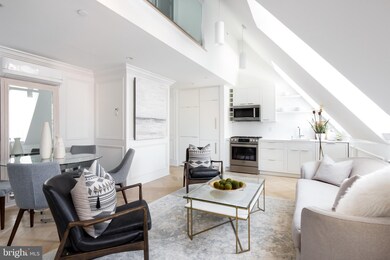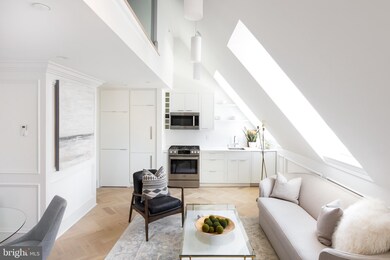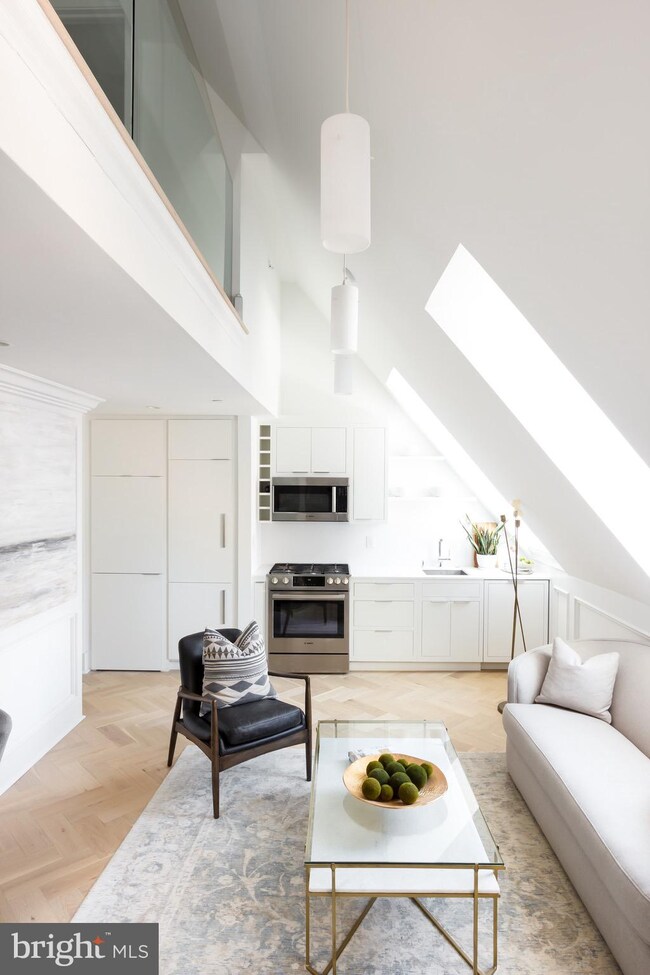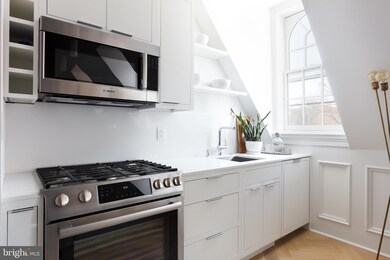
2007 Wyoming Ave NW Unit 13 Washington, DC 20009
Kalorama Triangle NeighborhoodHighlights
- Gourmet Kitchen
- 0.15 Acre Lot
- Georgian Architecture
- Oyster-Adams Bilingual School Rated A-
- Open Floorplan
- 3-minute walk to Kalorama Park
About This Home
As of May 2025The Cooper is a new boutique collection of 17 residences, including 2 carriage homes, in coveted, historic Kalorama. Gracious, luminous interiors feat custom panel moldings; hand-milled white oak floors in a herringbone pattern; 11' ceilings; big, expansive windows; Miele appliances; fully integrated custom European cabinetry; baths w/heated floors and Waterworks fixtures. Limited parking available. Unit 13 is a TOP-FLOOR, TWO-LEVEL 1BR/1BA with ample closet/storage space.
Last Agent to Sell the Property
McWilliams/Ballard Inc. License #0225104044 Listed on: 11/15/2019

Home Details
Home Type
- Single Family
Est. Annual Taxes
- $4,025
Year Built
- Built in 1902 | Remodeled in 2018
Lot Details
- 6,500 Sq Ft Lot
- Property is in very good condition
- Property is zoned CITY
HOA Fees
- $279 Monthly HOA Fees
Home Design
- Georgian Architecture
- Brick Exterior Construction
Interior Spaces
- Property has 2 Levels
- Open Floorplan
- Combination Kitchen and Dining Room
- Gourmet Kitchen
Bedrooms and Bathrooms
- 1 Bedroom
- 1 Full Bathroom
Utilities
- Cooling System Mounted In Outer Wall Opening
- Wall Furnace
- Natural Gas Water Heater
Community Details
- Association fees include common area maintenance, trash, water, sewer, reserve funds, insurance, gas, management, lawn maintenance
- The Cooper Community
- Kalorama Subdivision
- Property Manager
Listing and Financial Details
- Assessor Parcel Number 2537//0801
Similar Homes in Washington, DC
Home Values in the Area
Average Home Value in this Area
Property History
| Date | Event | Price | Change | Sq Ft Price |
|---|---|---|---|---|
| 05/28/2025 05/28/25 | Sold | $490,000 | -2.0% | $829 / Sq Ft |
| 03/20/2025 03/20/25 | For Sale | $499,900 | -9.1% | $846 / Sq Ft |
| 11/18/2019 11/18/19 | Sold | $549,900 | +0.2% | -- |
| 11/15/2019 11/15/19 | Pending | -- | -- | -- |
| 11/15/2019 11/15/19 | For Sale | $549,000 | -- | -- |
Tax History Compared to Growth
Tax History
| Year | Tax Paid | Tax Assessment Tax Assessment Total Assessment is a certain percentage of the fair market value that is determined by local assessors to be the total taxable value of land and additions on the property. | Land | Improvement |
|---|---|---|---|---|
| 2024 | $4,025 | $575,750 | $172,720 | $403,030 |
| 2023 | $3,828 | $549,000 | $164,700 | $384,300 |
| 2022 | $3,881 | $549,000 | $164,700 | $384,300 |
| 2021 | $3,905 | $549,000 | $164,700 | $384,300 |
| 2020 | $4,023 | $549,000 | $164,700 | $384,300 |
Agents Affiliated with this Home
-
T
Seller's Agent in 2025
Timur Loynab
McWilliams/Ballard Inc.
-
J
Buyer's Agent in 2025
John Taylor
Chatel Real Estate, Inc.
-
M
Buyer's Agent in 2019
Matthew Zanolli
Compass
-
S
Buyer Co-Listing Agent in 2019
Shane Reeder
Compass
Map
Source: Bright MLS
MLS Number: DCDC450380
APN: 2537-2062
- 2009 Columbia Rd NW Unit 3
- 2019 Connecticut Ave NW
- 2022 Columbia Rd NW Unit 102
- 2022 Columbia Rd NW Unit 314
- 1954 Columbia Rd NW Unit 112
- 1954 Columbia Rd NW Unit 308
- 1954 Columbia Rd NW Unit 109
- 2101 Connecticut Ave NW Unit 6
- 1901 Columbia Rd NW Unit 105
- 1901 Columbia Rd NW Unit 805
- 1910 Kalorama Rd NW Unit 403
- 2019 19th St NW Unit 2
- 2017 19th St NW
- 1863 California St NW
- 2310 20th St NW
- 2138 California St NW Unit 307
- 2138 California St NW Unit 506
- 1903 Kalorama Rd NW
- 2314 20th St NW
- 1858 California St NW Unit 5
