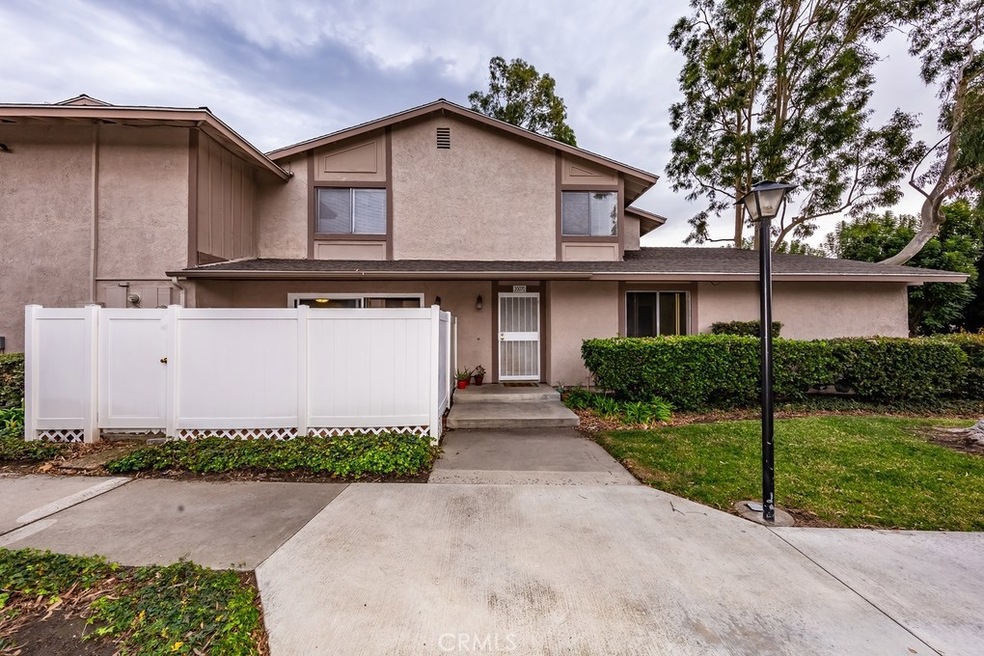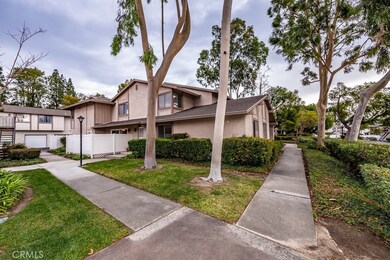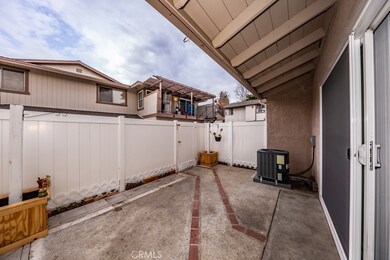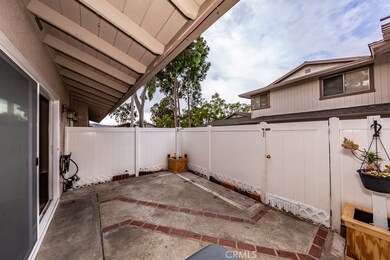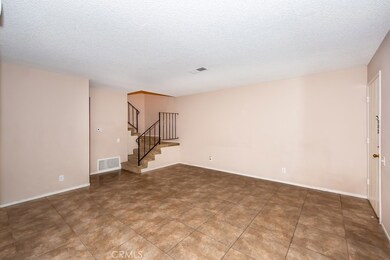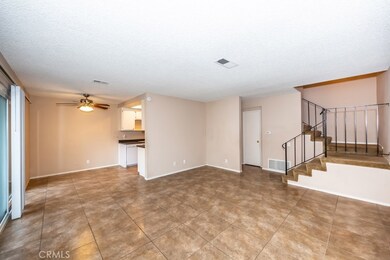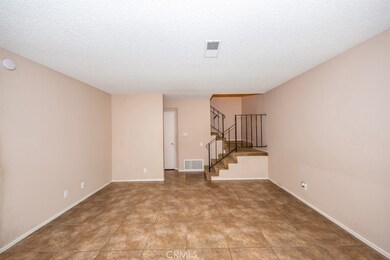
20070 Waverly Glen St Unit 26 Yorba Linda, CA 92886
Estimated Value: $650,000 - $722,000
Highlights
- Spa
- No Units Above
- Gated Community
- Glenknoll Elementary Rated A
- All Bedrooms Downstairs
- Open Floorplan
About This Home
As of March 202020070 Waverly Glen St, your arrival has been highly anticipated! Located in the highly desirable gated community of Fairmont Hills, this place has everything you were searching floor. With nearly 1200 sq. ft. of living space this 3 bedroom, 2 bath home has an amazing open layout. Ideal for a family or anyone yearning for some peace and tranquility. This community offers resort style living with 2 pools and spas, basic cable with showtime and waste management all included! Award winning schools, renowned restaurants and a few historical landmarks are minutes away for you to explore. 20070 Waverly Glenn offers something for everyone! Come peak inside, we promise this home will not disappoint.
Last Agent to Sell the Property
Falcon Investment and Loans License #01847218 Listed on: 12/31/2019
Last Buyer's Agent
Bernadette Smith
Bernadette Smith, Broker License #01342744
Property Details
Home Type
- Condominium
Est. Annual Taxes
- $5,447
Year Built
- Built in 1977
Lot Details
- No Units Above
- 1 Common Wall
- Density is up to 1 Unit/Acre
- Zero Lot Line
HOA Fees
- $345 Monthly HOA Fees
Parking
- 1 Car Attached Garage
- Parking Available
- Side Facing Garage
- Single Garage Door
Home Design
- Traditional Architecture
- Cosmetic Repairs Needed
- Permanent Foundation
- Fire Rated Drywall
- Shingle Roof
- Stucco
Interior Spaces
- 1,179 Sq Ft Home
- 2-Story Property
- Open Floorplan
- Ceiling Fan
- Blinds
- Window Screens
- Sliding Doors
- Family Room Off Kitchen
- Living Room
- Formal Dining Room
- Home Office
- Neighborhood Views
Kitchen
- Open to Family Room
- Breakfast Bar
- Convection Oven
- Dishwasher
- Pots and Pans Drawers
- Disposal
Flooring
- Carpet
- Tile
Bedrooms and Bathrooms
- 3 Bedrooms
- All Bedrooms Down
- Bathtub
- Walk-in Shower
Laundry
- Laundry Room
- Laundry in Kitchen
- Stacked Washer and Dryer
Home Security
Outdoor Features
- Spa
- Balcony
- Patio
Location
- Property is near a park
- Suburban Location
Schools
- Glen Knoll Elementary School
- Bernado Middle School
- Esperanza High School
Utilities
- Central Heating and Cooling System
- Natural Gas Connected
- Phone Available
- Cable TV Available
Listing and Financial Details
- Tax Lot 2
- Tax Tract Number 25039
- Assessor Parcel Number 93536082
Community Details
Overview
- 496 Units
- Fairmont Hill Association, Phone Number (714) 395-5245
- Stone Kastle HOA
Recreation
- Community Pool
- Community Spa
- Hiking Trails
- Bike Trail
Security
- Gated Community
- Carbon Monoxide Detectors
- Fire and Smoke Detector
Ownership History
Purchase Details
Home Financials for this Owner
Home Financials are based on the most recent Mortgage that was taken out on this home.Purchase Details
Purchase Details
Home Financials for this Owner
Home Financials are based on the most recent Mortgage that was taken out on this home.Purchase Details
Purchase Details
Home Financials for this Owner
Home Financials are based on the most recent Mortgage that was taken out on this home.Purchase Details
Home Financials for this Owner
Home Financials are based on the most recent Mortgage that was taken out on this home.Purchase Details
Purchase Details
Home Financials for this Owner
Home Financials are based on the most recent Mortgage that was taken out on this home.Similar Homes in Yorba Linda, CA
Home Values in the Area
Average Home Value in this Area
Purchase History
| Date | Buyer | Sale Price | Title Company |
|---|---|---|---|
| Blyleven Francis | $438,000 | Chicago Title Company | |
| Kim Pauline P | -- | None Available | |
| Kim Pauline Po Yin | $380,000 | Western Resources Title | |
| Pinedo Felipe Suarez | -- | None Available | |
| Desembrana Michael A | -- | New Century Title Company | |
| Desembrana Michael A | $315,000 | New Century Title Company Ir | |
| Noorbaksh Ismile H | -- | -- | |
| Noorbaksh Ismile H | -- | Commonwealth Land Title |
Mortgage History
| Date | Status | Borrower | Loan Amount |
|---|---|---|---|
| Open | Blyleven Francis | $416,200 | |
| Closed | Blyleven Francis | $415,815 | |
| Previous Owner | Kim Pauline Po Yin | $248,300 | |
| Previous Owner | Kim Pauline P | $274,800 | |
| Previous Owner | Kim Pauline Po Yin | $304,000 | |
| Previous Owner | Desembrana Michael A | $82,700 | |
| Previous Owner | Desembrana Michael A | $322,800 | |
| Previous Owner | Desembrana Michael A | $299,250 | |
| Previous Owner | Noorbaksh Ismile H | $69,800 |
Property History
| Date | Event | Price | Change | Sq Ft Price |
|---|---|---|---|---|
| 03/03/2020 03/03/20 | Sold | $437,700 | +2.0% | $371 / Sq Ft |
| 01/31/2020 01/31/20 | Pending | -- | -- | -- |
| 01/23/2020 01/23/20 | Price Changed | $429,000 | -4.5% | $364 / Sq Ft |
| 12/31/2019 12/31/19 | For Sale | $449,000 | -- | $381 / Sq Ft |
Tax History Compared to Growth
Tax History
| Year | Tax Paid | Tax Assessment Tax Assessment Total Assessment is a certain percentage of the fair market value that is determined by local assessors to be the total taxable value of land and additions on the property. | Land | Improvement |
|---|---|---|---|---|
| 2024 | $5,447 | $469,300 | $379,105 | $90,195 |
| 2023 | $5,347 | $460,099 | $371,672 | $88,427 |
| 2022 | $5,278 | $451,078 | $364,384 | $86,694 |
| 2021 | $5,198 | $442,234 | $357,239 | $84,995 |
| 2020 | $5,423 | $456,392 | $354,084 | $102,308 |
| 2019 | $5,235 | $447,444 | $347,142 | $100,302 |
| 2018 | $5,170 | $438,671 | $340,335 | $98,336 |
| 2017 | $4,933 | $416,000 | $330,812 | $85,188 |
| 2016 | $4,675 | $393,000 | $307,812 | $85,188 |
| 2015 | $4,301 | $358,000 | $272,812 | $85,188 |
| 2014 | $3,964 | $331,350 | $246,162 | $85,188 |
Agents Affiliated with this Home
-
Giovanni Felizzari
G
Seller's Agent in 2020
Giovanni Felizzari
Falcon Investment and Loans
(213) 200-5085
46 Total Sales
-
B
Buyer's Agent in 2020
Bernadette Smith
Bernadette Smith, Broker
Map
Source: California Regional Multiple Listing Service (CRMLS)
MLS Number: PW19285610
APN: 935-360-82
- 6473 Horse Shoe Ln Unit 6
- 20081 Winfield Ct Unit 2
- 20332 Flower Gate Ln Unit 7
- 19836 White Spring Ln
- 20130 Thagard Way
- 6232 E Woodsboro Ave
- 6640 Bridle Cir
- 7436 E Woodsboro Ave
- 6601 Vista Loma
- 5815 E La Palma Ave
- 5815 E La Palma Ave Unit 96
- 5815 E La Palma Ave Unit 74
- 5815 E La Palma Ave Unit 194
- 5815 E La Palma Ave Unit 310
- 293 N Paseo de Juan
- 6065 E Camino Manzano
- 6421 Acacia Hill Dr
- 20420 Via Canarias
- 20485 Via Canarias
- 1712 N Willow Woods Dr Unit C
- 20070 Waverly Glen St Unit 26
- 20076 Waverly Glen St Unit 27
- 20064 Waverly Glen St
- 20080 Waverly Glen St Unit 25
- 20046 Waverly Glen St Unit 22
- 20046 Waverly Glen St
- 20073 Waverly Glen St Unit 31
- 20073 Waverly Glen St
- 20052 Waverly Glen St
- 20058 Waverly Glen St Unit 21
- 20067 Waverly Glen St Unit 30
- 20067 Waverly Glen St
- 20079 Waverly Glen St Unit 29
- 20061 Waverly Glen St Unit 32
- 20059 Waverly Glen St Unit 33
- 20059 Waverly Glen St
- 20057 Waverly Glen St Unit 36
- 20158 Waverly Glen St
- 20047 Waverly Glen St Unit 35
- 20034 Waverly Glen St Unit 19
