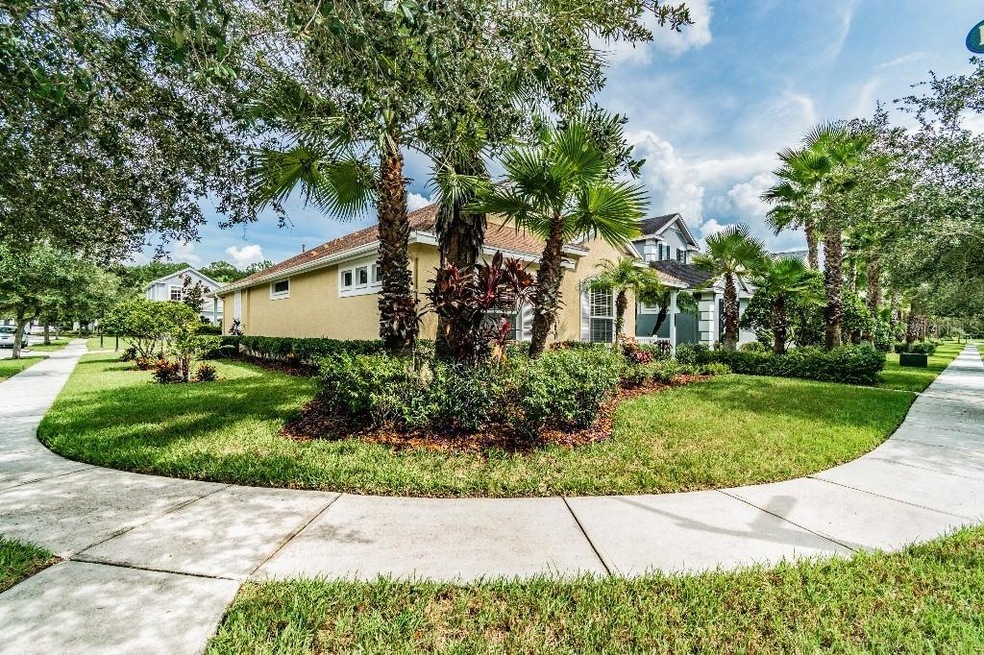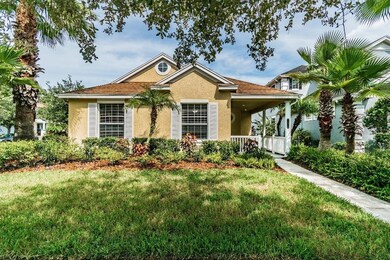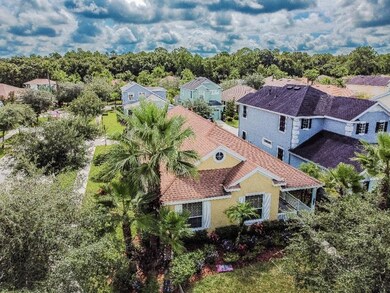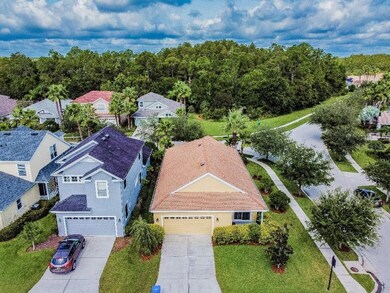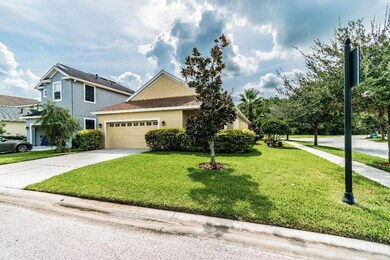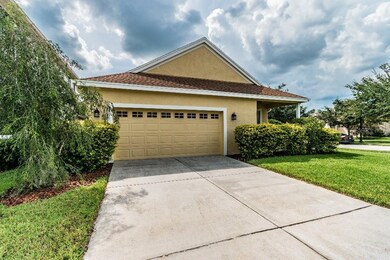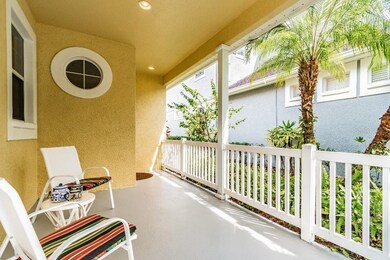
20071 Heritage Point Dr Tampa, FL 33647
Grand Hampton NeighborhoodHighlights
- Dock made with wood
- Fitness Center
- Fishing
- Access To Lake
- Oak Trees
- Gated Community
About This Home
As of November 2021Enjoy living in this comfortable SINGLE-STORY 3 BEDROOM home located in Grand Hampton, a RESORT LIKE COMMUNITY in New Tampa. This offers the most outstanding RECREATIONAL AND SPORTS FACILITIES in the area. (See photos). The house, located in an OVERSIZED CORNER SITE, is surrounded by beautiful landscape and fronts a nature preserve which can be enjoyed from its covered front porch, kitchen/dinette area and master bedroom.
The spacious floor plan has an attractive covered porch entrance leading into a LARGE LIVING/DINING ROOM on the right and a LARGE KITCHEN/DINETTE AREA on the left. This features high quality cabinetry, STAINLESS-STEEL APPLIANCES and beautiful granite countertops. It also includes a pantry. The MASTER SUITE opens to a large closet, a master bath and an additional spacious walk in closet. The large master bath has granite countertops, dual sinks, and a walk-in shower. The 2 ADDITIONAL BEDROOMS are sizeable with large closets and windows that facilitate natural lighting. One of the bedrooms opens to a second covered porch enclosed by natural landscape for privacy. A separate laundry room includes a washer and dryer. This home has TINTED HURRICANE FILM ON ALL WINDOWS providing additional security to the occupants and reducing energy costs. A large two car garage has an epoxied floor and shelving.
The HOA fee covers access to the FITNESS CENTER AND SPORTS FACILITIES that include: an Olympic size swimming pool, a heated tropical lagoon style pool with a large water slide, hot tub, poolside cabanas, grill stations, a playground, lighted tennis and basketball courts. A fishing pier and NATURE TRAIL are also available a short distance from this home. There are many other places to walk and bicycle in the area. Grand Hampton also offers frequent community and holiday events such as CONCERTS, LUAUS, AND PROGRAMS. The HOA fee covers digital and spectrum internet, and LAWN MAINTENANCE. This community is close to highly rated schools, the Advent Health Hospital, the Wire Grass Mall, SAMS, COSTCO, Premium Outlets, and many other community resources such as the New Tampa County library. Commuters have close access to major roads and highways that minimize commute times.
Last Agent to Sell the Property
FLAT FEE MLS REALTY License #3389117 Listed on: 09/02/2020
Home Details
Home Type
- Single Family
Est. Annual Taxes
- $3,941
Year Built
- Built in 2005
Lot Details
- 5,393 Sq Ft Lot
- Lot Dimensions are 50.88x106
- Property fronts a private road
- West Facing Home
- Mature Landscaping
- Corner Lot
- Oversized Lot
- Level Lot
- Irrigation
- Oak Trees
- Property is zoned PD-A
HOA Fees
- $296 Monthly HOA Fees
Parking
- 2 Car Attached Garage
- Oversized Parking
- Rear-Facing Garage
- Garage Door Opener
- Driveway
- Secured Garage or Parking
- Open Parking
Property Views
- Woods
- Park or Greenbelt
Home Design
- Slab Foundation
- Shingle Roof
- Stucco
Interior Spaces
- 1,554 Sq Ft Home
- 1-Story Property
- Open Floorplan
- Built-In Features
- High Ceiling
- Ceiling Fan
- Blinds
- Sliding Doors
- Combination Dining and Living Room
- Inside Utility
Kitchen
- Eat-In Kitchen
- Range with Range Hood
- Recirculated Exhaust Fan
- Microwave
- Ice Maker
- Dishwasher
- Stone Countertops
- Disposal
Flooring
- Carpet
- Ceramic Tile
Bedrooms and Bathrooms
- 3 Bedrooms
- 2 Full Bathrooms
Laundry
- Laundry Room
- Dryer
- Washer
Home Security
- Home Security System
- Fire and Smoke Detector
Outdoor Features
- Access To Lake
- Access To Pond
- Fishing Pier
- Dock made with wood
- Open Dock
- Covered patio or porch
- Exterior Lighting
- Rain Gutters
Utilities
- Central Heating and Cooling System
- Heating System Uses Natural Gas
- Thermostat
- Underground Utilities
- Gas Water Heater
- High Speed Internet
- Cable TV Available
Additional Features
- Wheelchair Access
- City Lot
Listing and Financial Details
- Down Payment Assistance Available
- Visit Down Payment Resource Website
- Legal Lot and Block 9 / 26
- Assessor Parcel Number A-02-27-19-763-000026-00009.0
- $703 per year additional tax assessments
Community Details
Overview
- Association fees include 24-hour guard, cable TV, common area taxes, community pool, escrow reserves fund, maintenance structure, ground maintenance, maintenance repairs, manager, pool maintenance, private road, recreational facilities, security
- Rocco Lervasi Association, Phone Number (813) 973-8368
- Visit Association Website
- Grand Hampton Ph 1C 1/2A 1 Subdivision
- On-Site Maintenance
- Association Owns Recreation Facilities
- The community has rules related to deed restrictions, fencing, allowable golf cart usage in the community, vehicle restrictions
- Rental Restrictions
- Community features wheelchair access
- Handicap Modified Features In Community
Amenities
- Clubhouse
Recreation
- Tennis Courts
- Community Basketball Court
- Recreation Facilities
- Community Playground
- Fitness Center
- Community Pool
- Community Spa
- Fishing
- Park
Security
- Security Service
- Card or Code Access
- Gated Community
Ownership History
Purchase Details
Home Financials for this Owner
Home Financials are based on the most recent Mortgage that was taken out on this home.Purchase Details
Home Financials for this Owner
Home Financials are based on the most recent Mortgage that was taken out on this home.Purchase Details
Purchase Details
Similar Homes in Tampa, FL
Home Values in the Area
Average Home Value in this Area
Purchase History
| Date | Type | Sale Price | Title Company |
|---|---|---|---|
| Warranty Deed | $315,000 | Fidelity Natl Ttl Of Fl Inc | |
| Warranty Deed | $238,900 | Excel Title I Llc | |
| Interfamily Deed Transfer | -- | Attorney | |
| Warranty Deed | $193,600 | Alday Donalson Title Agencie |
Mortgage History
| Date | Status | Loan Amount | Loan Type |
|---|---|---|---|
| Open | $311,802 | New Conventional | |
| Closed | $311,802 | Commercial | |
| Previous Owner | $226,955 | New Conventional |
Property History
| Date | Event | Price | Change | Sq Ft Price |
|---|---|---|---|---|
| 10/08/2024 10/08/24 | Off Market | $2,120 | -- | -- |
| 10/01/2024 10/01/24 | Price Changed | $2,120 | -0.5% | $1 / Sq Ft |
| 09/30/2024 09/30/24 | Price Changed | $2,130 | +0.9% | $1 / Sq Ft |
| 09/29/2024 09/29/24 | Price Changed | $2,110 | -0.5% | $1 / Sq Ft |
| 09/28/2024 09/28/24 | Price Changed | $2,120 | +0.5% | $1 / Sq Ft |
| 09/27/2024 09/27/24 | Price Changed | $2,110 | -0.2% | $1 / Sq Ft |
| 09/26/2024 09/26/24 | Price Changed | $2,115 | -3.9% | $1 / Sq Ft |
| 09/24/2024 09/24/24 | Price Changed | $2,200 | +0.5% | $1 / Sq Ft |
| 09/18/2024 09/18/24 | Price Changed | $2,190 | +0.7% | $1 / Sq Ft |
| 09/17/2024 09/17/24 | Price Changed | $2,175 | -3.1% | $1 / Sq Ft |
| 09/10/2024 09/10/24 | For Rent | $2,245 | 0.0% | -- |
| 11/30/2021 11/30/21 | Sold | $315,000 | -1.6% | $203 / Sq Ft |
| 11/09/2021 11/09/21 | Pending | -- | -- | -- |
| 10/31/2021 10/31/21 | For Sale | $320,000 | +33.9% | $206 / Sq Ft |
| 10/13/2020 10/13/20 | Sold | $238,900 | 0.0% | $154 / Sq Ft |
| 09/03/2020 09/03/20 | Pending | -- | -- | -- |
| 09/02/2020 09/02/20 | For Sale | $238,900 | -- | $154 / Sq Ft |
Tax History Compared to Growth
Tax History
| Year | Tax Paid | Tax Assessment Tax Assessment Total Assessment is a certain percentage of the fair market value that is determined by local assessors to be the total taxable value of land and additions on the property. | Land | Improvement |
|---|---|---|---|---|
| 2024 | $6,484 | $277,797 | $84,944 | $192,853 |
| 2023 | $6,125 | $258,999 | $73,618 | $185,381 |
| 2022 | $6,187 | $264,993 | $67,955 | $197,038 |
| 2021 | $4,719 | $185,847 | $50,966 | $134,881 |
| 2020 | $4,204 | $161,812 | $49,551 | $112,261 |
| 2019 | $3,941 | $149,953 | $42,472 | $107,481 |
| 2018 | $3,883 | $145,092 | $0 | $0 |
| 2017 | $3,921 | $145,401 | $0 | $0 |
| 2016 | $3,702 | $135,914 | $0 | $0 |
| 2015 | $3,697 | $132,518 | $0 | $0 |
| 2014 | -- | $128,288 | $0 | $0 |
| 2013 | -- | $118,754 | $0 | $0 |
Agents Affiliated with this Home
-
Kim Nestor
K
Seller's Agent in 2021
Kim Nestor
OFFERPAD BROKERAGE FL, LLC
-
WILL WIARD

Buyer's Agent in 2021
WILL WIARD
THE SHOP REAL ESTATE CO.
(727) 692-0628
1 in this area
3,713 Total Sales
-
Stephen Hachey

Seller's Agent in 2020
Stephen Hachey
FLAT FEE MLS REALTY
(813) 863-3948
3 in this area
2,774 Total Sales
-
Chris Wheat

Buyer's Agent in 2020
Chris Wheat
DALTON WADE INC
(813) 789-0748
1 in this area
40 Total Sales
Map
Source: Stellar MLS
MLS Number: T3262716
APN: A-02-27-19-763-000026-00009.0
- 20074 Heritage Point Dr
- 20039 Heritage Point Dr
- 20033 Heritage Point Dr
- 20121 Bending Creek Place
- 20113 Bending Creek Place
- 20106 Bending Creek Place
- 8463 Dunham Station Dr
- 20347 Chestnut Grove Dr
- 8476 Dunham Station Dr
- 20349 Chestnut Grove Dr
- 19213 Pelican Ridge Ln
- 7911 Hampton Lake Dr
- 20110 Pond Spring Way
- 8478 Dunham Station Dr
- 20023 Pergola Bend Ln
- 20312 Heritage Point Dr
- 8420 Dunham Station Dr
- 19246 Meadow Pine Dr
- 7927 Hampton Lake Dr
- 20126 Outpost Point Dr
