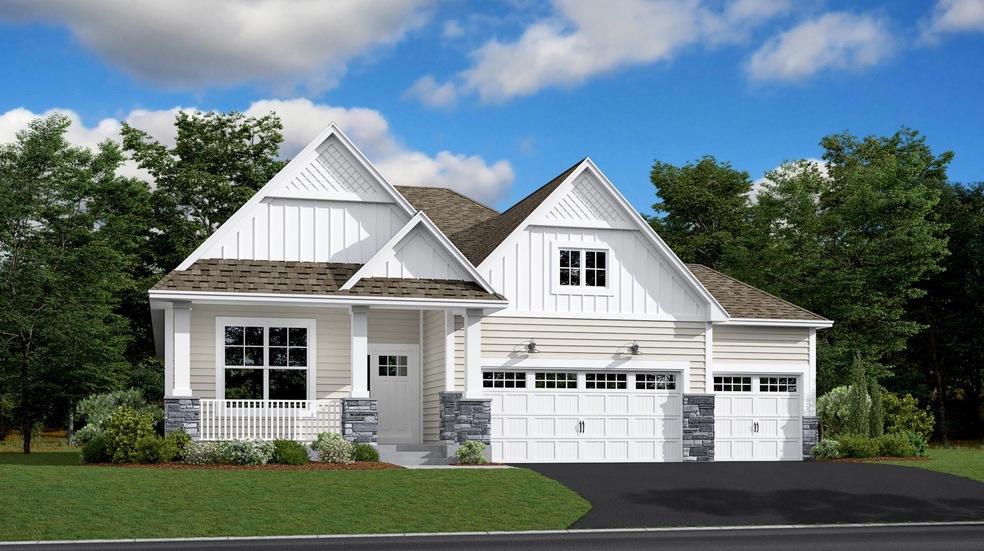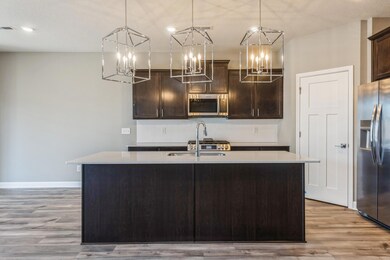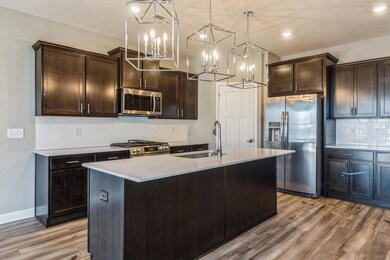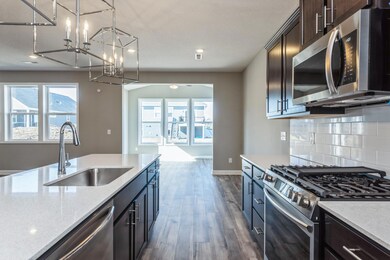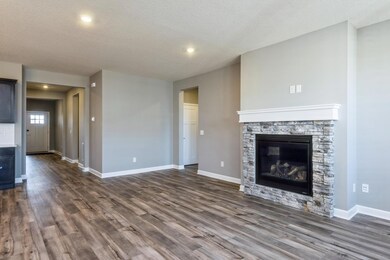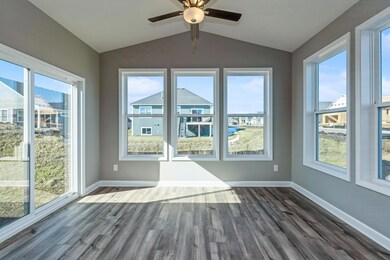
20072 Gabardine Ln Lakeville, MN 55044
3
Beds
2
Baths
1,874
Sq Ft
$147/mo
HOA Fee
Highlights
- New Construction
- Walk-In Pantry
- Porch
- Corner Lot
- Stainless Steel Appliances
- 3 Car Attached Garage
About This Home
As of November 2024SOLD BEFORE PRINT - Selarno
Last Buyer's Agent
NON-RMLS NON-RMLS
Non-MLS
Townhouse Details
Home Type
- Townhome
Est. Annual Taxes
- $402
Year Built
- Built in 2024 | New Construction
HOA Fees
- $147 Monthly HOA Fees
Parking
- 3 Car Attached Garage
- Insulated Garage
- Garage Door Opener
Home Design
- Slab Foundation
- Pitched Roof
Interior Spaces
- 1,874 Sq Ft Home
- 1-Story Property
- Family Room with Fireplace
- Drain
- Washer and Dryer Hookup
Kitchen
- Walk-In Pantry
- Range
- Microwave
- Dishwasher
- Stainless Steel Appliances
- Disposal
Bedrooms and Bathrooms
- 3 Bedrooms
- Walk-In Closet
Outdoor Features
- Patio
- Porch
Utilities
- Forced Air Heating and Cooling System
- Humidifier
- Underground Utilities
- 200+ Amp Service
Additional Features
- Air Exchanger
- 5,663 Sq Ft Lot
- Sod Farm
Community Details
- Association fees include lawn care, professional mgmt, recreation facility, trash, shared amenities, snow removal
- Associa Association, Phone Number (763) 225-6400
- Built by LENNAR
- Cedar Hills Villas Community
- Cedar Hills Subdivision
Listing and Financial Details
- Assessor Parcel Number 221671706040
Ownership History
Date
Name
Owned For
Owner Type
Purchase Details
Listed on
Mar 20, 2024
Closed on
Nov 7, 2024
Sold by
Us Home Llc
Bought by
Johnke Jennifer
Seller's Agent
Stephanie Havlicek
Lennar Sales Corp
Buyer's Agent
NON-RMLS NON-RMLS
Non-MLS
List Price
$538,645
Sold Price
$538,645
Total Days on Market
0
Views
3
Current Estimated Value
Home Financials for this Owner
Home Financials are based on the most recent Mortgage that was taken out on this home.
Estimated Appreciation
-$3,309
Avg. Annual Appreciation
-1.06%
Original Mortgage
$323,645
Outstanding Balance
$322,042
Interest Rate
6.08%
Mortgage Type
New Conventional
Estimated Equity
$213,294
Similar Homes in Lakeville, MN
Create a Home Valuation Report for This Property
The Home Valuation Report is an in-depth analysis detailing your home's value as well as a comparison with similar homes in the area
Home Values in the Area
Average Home Value in this Area
Purchase History
| Date | Type | Sale Price | Title Company |
|---|---|---|---|
| Deed | $538,645 | -- |
Source: Public Records
Mortgage History
| Date | Status | Loan Amount | Loan Type |
|---|---|---|---|
| Open | $323,645 | New Conventional |
Source: Public Records
Property History
| Date | Event | Price | Change | Sq Ft Price |
|---|---|---|---|---|
| 11/07/2024 11/07/24 | Sold | $538,645 | 0.0% | $287 / Sq Ft |
| 03/20/2024 03/20/24 | Pending | -- | -- | -- |
| 03/20/2024 03/20/24 | For Sale | $538,645 | -- | $287 / Sq Ft |
Source: NorthstarMLS
Tax History Compared to Growth
Tax History
| Year | Tax Paid | Tax Assessment Tax Assessment Total Assessment is a certain percentage of the fair market value that is determined by local assessors to be the total taxable value of land and additions on the property. | Land | Improvement |
|---|---|---|---|---|
| 2023 | $402 | $94,000 | $94,000 | $0 |
| 2022 | $232 | $33,800 | $33,800 | $0 |
Source: Public Records
Agents Affiliated with this Home
-
Stephanie Havlicek
S
Seller's Agent in 2024
Stephanie Havlicek
Lennar Sales Corp
(952) 567-3216
199 in this area
200 Total Sales
-
N
Buyer's Agent in 2024
NON-RMLS NON-RMLS
Non-MLS
Map
Source: NorthstarMLS
MLS Number: 6507075
APN: 22-16717-06-040
Nearby Homes
- 7201 201st St W
- 7213 201st St W
- 87XX 202nd St
- 20382 Gadget Cir
- 20134 Geneva Trail
- 20335 Gateway Dr
- 20109 Geneva Trail
- 20084 Gabardine Ln
- 20374 Gallifrey Way
- 7199 203rd St W
- 20106 Glanville Way
- 20674 Frost Ct
- 20526 Gateway Dr
- 20075 Glenbrook Path
- 20093 Glenbrook Path
- 20099 Glenbrook Path
- 20766 Gemini Trail
- 20110 Globe Dr
- 20104 Globe Dr
- 20105 Glenbrook Path
