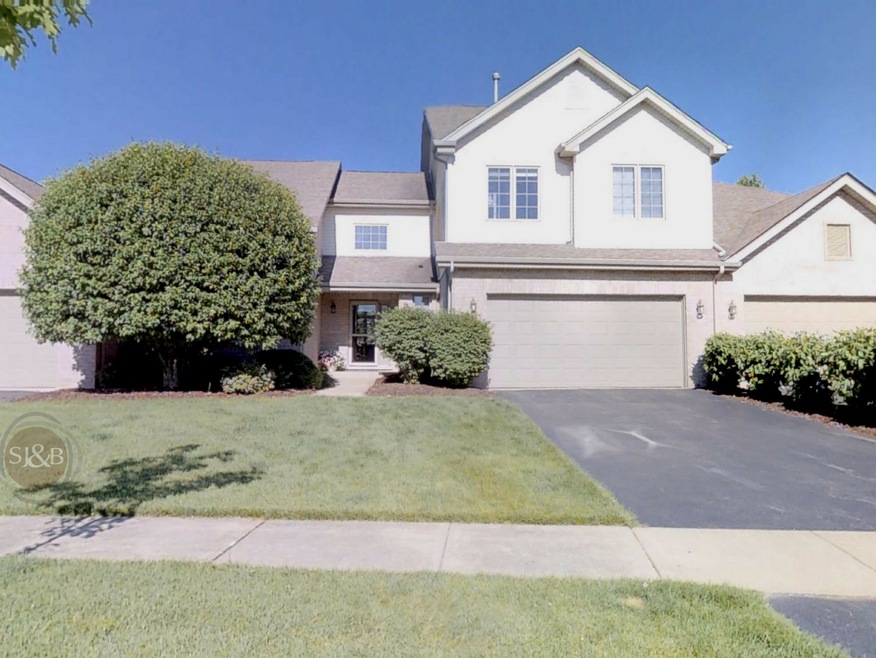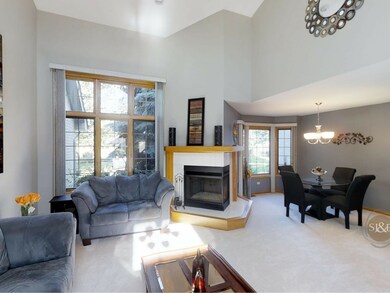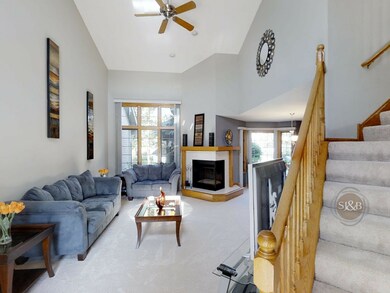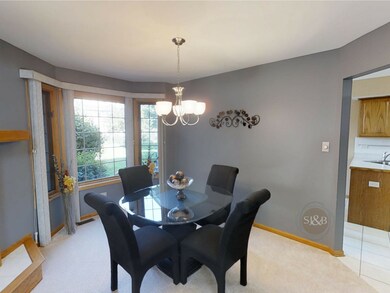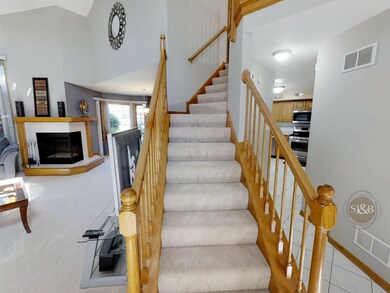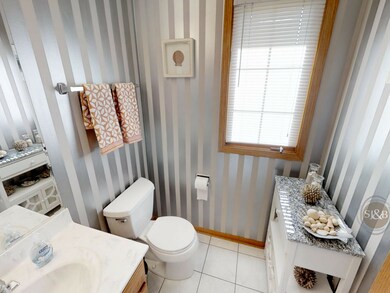
20074 Crystal Lake Way Frankfort, IL 60423
North Frankfort NeighborhoodHighlights
- Vaulted Ceiling
- Loft
- Stainless Steel Appliances
- Chelsea Intermediate School Rated A
- Walk-In Pantry
- Porch
About This Home
As of September 2020BEST BUY!!! ABSOLUTELY STUNNING CONTEMPORARY TOWNHOME, OPEN AND AIRY SPACE WITH SOARING 2-STORY FOYER AND LIVING ROOM CEILINGS, BAY WINDOW IN DINING ROOM, GAS FIREPLACE, LARGE KITCHEN WITH SEPARATE BREAKFAST AREA AND SEPARATE PANTRY, MAIN LEVEL POWDER ROOM, THREE LARGE BEDROOMS, GORGEOUS MASTER SUITE WITH GLAMOUR BATH, LOFT SPACE--GREAT FOR READING NOOK, HOME OFFICE SET UP OR SITTING ROOM--2ND FLOOR LAUNDRY ROOM (!!!), FINISHED BASEMENT WITH WIRED IN-WALL SURROUND SOUND, PLENTY OF STORAGE SPACE IN HOME, BEAUTIFUL LANDSCAPING--PERFECT BACKYARD WITH GREAT VIEWS---TOTALLY PRIVATE SPACE. HOME IS DECORATED TO PLEASE, BRAND NEW CARPET JUST INSTALLED ON MAIN AND SECOND FLOORS OF HOME, STAINLESS STEEL APPLIANCES REMAIN AS WELL AS WASHER AND DRYER, PRIVATE DRIVEWAY, HOME WARRANTY INCLUDED FOR BUYER. AWARD WINNING FRANKFORT SCHOOLS. THIS OFF-THE-BEATEN PATH SUBDIVISION CONSISTING OF JUST A FEW UNITS IS BEAUTIFULLY MAINTAINED AND MANAGED. CLOSE TO SHOPPING AND EZ ACCESS TO DOWNTOWN FRANKFORT.
Last Agent to Sell the Property
Coldwell Banker Realty License #471016768 Listed on: 06/15/2018

Townhouse Details
Home Type
- Townhome
Est. Annual Taxes
- $9,180
Year Built
- 2001
HOA Fees
- $200 per month
Parking
- Attached Garage
- Garage Transmitter
- Garage Door Opener
- Driveway
- Parking Included in Price
- Garage Is Owned
Home Design
- Brick Exterior Construction
- Asphalt Shingled Roof
- Vinyl Siding
Interior Spaces
- Primary Bathroom is a Full Bathroom
- Vaulted Ceiling
- See Through Fireplace
- Gas Log Fireplace
- Loft
- Finished Basement
- Basement Fills Entire Space Under The House
Kitchen
- Breakfast Bar
- Walk-In Pantry
- Oven or Range
- Microwave
- Dishwasher
- Stainless Steel Appliances
- Disposal
Laundry
- Laundry on upper level
- Dryer
- Washer
Home Security
Outdoor Features
- Patio
- Porch
Utilities
- Forced Air Heating and Cooling System
- Heating System Uses Gas
- Community Well
- Cable TV Available
Additional Features
- East or West Exposure
- Property is near a bus stop
Listing and Financial Details
- Homeowner Tax Exemptions
Community Details
Pet Policy
- Pets Allowed
Security
- Storm Screens
Ownership History
Purchase Details
Home Financials for this Owner
Home Financials are based on the most recent Mortgage that was taken out on this home.Purchase Details
Home Financials for this Owner
Home Financials are based on the most recent Mortgage that was taken out on this home.Purchase Details
Home Financials for this Owner
Home Financials are based on the most recent Mortgage that was taken out on this home.Purchase Details
Purchase Details
Home Financials for this Owner
Home Financials are based on the most recent Mortgage that was taken out on this home.Purchase Details
Home Financials for this Owner
Home Financials are based on the most recent Mortgage that was taken out on this home.Purchase Details
Home Financials for this Owner
Home Financials are based on the most recent Mortgage that was taken out on this home.Purchase Details
Home Financials for this Owner
Home Financials are based on the most recent Mortgage that was taken out on this home.Similar Homes in Frankfort, IL
Home Values in the Area
Average Home Value in this Area
Purchase History
| Date | Type | Sale Price | Title Company |
|---|---|---|---|
| Warranty Deed | $299,000 | None Available | |
| Warranty Deed | $275,900 | Chicago Title | |
| Interfamily Deed Transfer | -- | Fidelity National Title | |
| Interfamily Deed Transfer | -- | None Available | |
| Interfamily Deed Transfer | $202,000 | None Available | |
| Warranty Deed | $295,000 | Chicago Title Insurance Co | |
| Interfamily Deed Transfer | -- | -- | |
| Deed | $210,000 | -- |
Mortgage History
| Date | Status | Loan Amount | Loan Type |
|---|---|---|---|
| Open | $9,220 | FHA | |
| Open | $293,584 | FHA | |
| Previous Owner | $150,899 | New Conventional | |
| Previous Owner | $159,238 | FHA | |
| Previous Owner | $161,600 | New Conventional | |
| Previous Owner | $297,000 | Unknown | |
| Previous Owner | $290,000 | New Conventional | |
| Previous Owner | $50,000 | Fannie Mae Freddie Mac | |
| Previous Owner | $151,500 | Unknown | |
| Previous Owner | $152,500 | Unknown | |
| Previous Owner | $162,000 | Unknown | |
| Previous Owner | $167,900 | Purchase Money Mortgage | |
| Previous Owner | $178,000 | Purchase Money Mortgage |
Property History
| Date | Event | Price | Change | Sq Ft Price |
|---|---|---|---|---|
| 09/17/2020 09/17/20 | Sold | $299,900 | 0.0% | $116 / Sq Ft |
| 07/14/2020 07/14/20 | Pending | -- | -- | -- |
| 07/09/2020 07/09/20 | For Sale | $299,999 | +8.7% | $116 / Sq Ft |
| 08/03/2018 08/03/18 | Sold | $275,900 | 0.0% | $107 / Sq Ft |
| 06/17/2018 06/17/18 | Pending | -- | -- | -- |
| 06/15/2018 06/15/18 | For Sale | $275,900 | -- | $107 / Sq Ft |
Tax History Compared to Growth
Tax History
| Year | Tax Paid | Tax Assessment Tax Assessment Total Assessment is a certain percentage of the fair market value that is determined by local assessors to be the total taxable value of land and additions on the property. | Land | Improvement |
|---|---|---|---|---|
| 2023 | $9,180 | $107,377 | $697 | $106,680 |
| 2022 | $8,070 | $97,802 | $635 | $97,167 |
| 2021 | $7,602 | $91,498 | $594 | $90,904 |
| 2020 | $7,040 | $88,919 | $577 | $88,342 |
| 2019 | $6,799 | $86,540 | $562 | $85,978 |
| 2018 | $6,782 | $82,742 | $546 | $82,196 |
| 2017 | $6,977 | $80,810 | $533 | $80,277 |
| 2016 | $6,807 | $78,040 | $515 | $77,525 |
| 2015 | $6,632 | $75,292 | $497 | $74,795 |
| 2014 | $6,632 | $74,769 | $494 | $74,275 |
| 2013 | $6,632 | $81,031 | $1,986 | $79,045 |
Agents Affiliated with this Home
-
Jason Davis
J
Seller's Agent in 2020
Jason Davis
Real People Realty
(815) 469-7449
2 in this area
37 Total Sales
-
Carolyn Moore-Washington

Buyer's Agent in 2020
Carolyn Moore-Washington
Coldwell Banker Realty
(708) 227-2514
1 in this area
98 Total Sales
-
Rebecca Howard

Seller's Agent in 2018
Rebecca Howard
Coldwell Banker Realty
(708) 703-0684
52 Total Sales
Map
Source: Midwest Real Estate Data (MRED)
MLS Number: MRD09986936
APN: 09-15-102-019
- 20032 Waterview Trail
- 20145 Waterview Trail
- 20187 Waterview Trail
- 20008 Aine Dr
- 9265 Maura Ct
- 20277 Brendan St
- 9356 Parkwood Ln
- 19535 Sycamore St
- 20350 Port Washington Ct
- 20659 Abbey Dr
- 9451 Elm Ave
- 20400 Mackinac Point Dr Unit 21
- 8839 Indiana Harbor Dr
- 8855 Milwaukee Breakwater Dr
- 19558 Cambridge Dr
- 19407 Cherry St
- 20375 Grosse Point Dr Unit 102
- 19503 Waterford Ln
- 19504 Waterford Ln
- 19501 Waterford Ln
