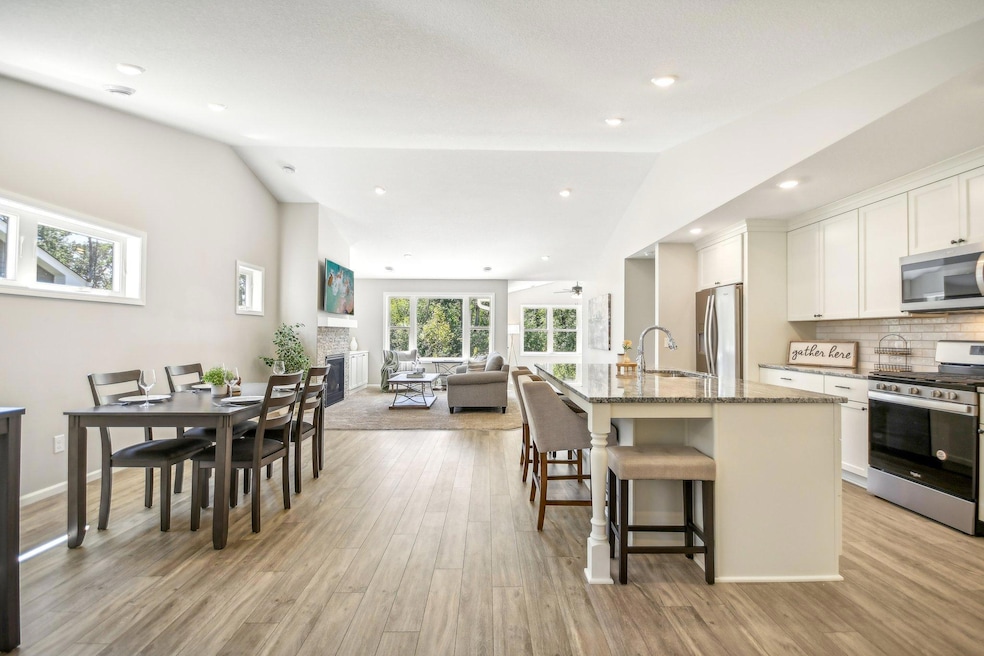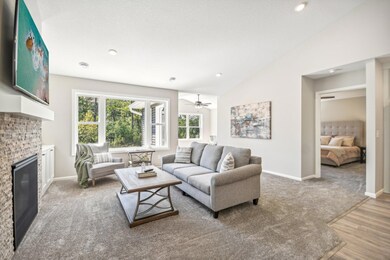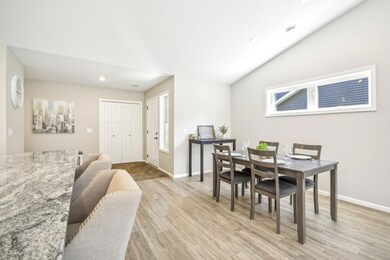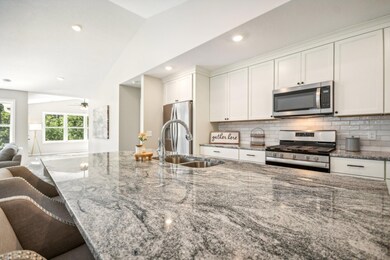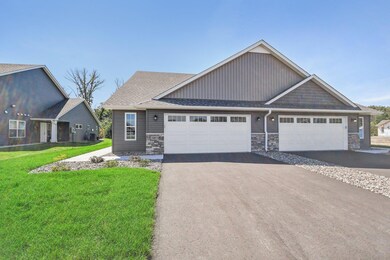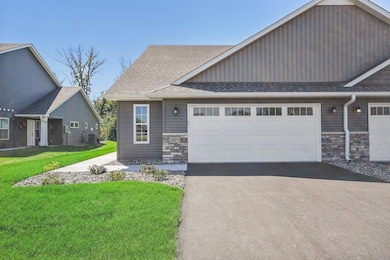20074 Fitzgerald Trail N Forest Lake, MN 55025
Estimated payment $2,867/month
Highlights
- New Construction
- Sun or Florida Room
- 2 Car Attached Garage
- Vaulted Ceiling
- Walk-In Pantry
- Soaking Tub
About This Home
Neighborhood Close Out Sale***Quick Move In Available – Only 4 Units Left!
Enjoy convenient main level living in this brand new, slab on grade townhome, built with quality and comfort in mind. The open floor plan features vaulted ceilings and a spacious layout that includes a large kitchen, dining area, and living room.
The kitchen comes fully equipped with custom cabinets, granite countertops, a tile backsplash, stainless steel appliances, a walk in pantry, and a huge center island. The living room includes a gas fireplace and built in cabinets for added storage and style. Just off the main space is a sunroom filled with natural light and a walk out to a concrete patio. The primary suite includes a large bedroom, a private bathroom with a walk in shower, soaking tub, double vanity, and a walk in closet with built in shelving. A second bedroom and full bathroom are located at the front of the home, along with a spacious laundry room for added convenience.
Each unit also includes a 28x26 insulated garage with insulated garage doors—perfect for extra storage, tools, or recreational gear. Loads of quality finishes such as Andersen windows, granite counters throughout, and durable, high grade flooring. Schedule your showing TODAY!
Townhouse Details
Home Type
- Townhome
Est. Annual Taxes
- $1,232
Year Built
- Built in 2024 | New Construction
HOA Fees
- $295 Monthly HOA Fees
Parking
- 2 Car Attached Garage
Home Design
- Vinyl Siding
Interior Spaces
- 1,729 Sq Ft Home
- 1-Story Property
- Vaulted Ceiling
- Gas Fireplace
- Living Room with Fireplace
- Dining Room
- Sun or Florida Room
Kitchen
- Walk-In Pantry
- Range
- Microwave
- Dishwasher
Bedrooms and Bathrooms
- 2 Bedrooms
- Soaking Tub
Laundry
- Laundry Room
- Washer and Dryer Hookup
Accessible Home Design
- No Interior Steps
- Accessible Pathway
Additional Features
- Air Exchanger
- Patio
- 6,186 Sq Ft Lot
- Forced Air Heating and Cooling System
Community Details
- Association fees include hazard insurance, lawn care, ground maintenance, trash, snow removal
- Sharper Management Association, Phone Number (952) 238-1121
- Built by LANG BUILDERS INC
- Headwaters Place Community
- Headwaters Place Subdivision
Listing and Financial Details
- Assessor Parcel Number 2003221340017
Map
Home Values in the Area
Average Home Value in this Area
Tax History
| Year | Tax Paid | Tax Assessment Tax Assessment Total Assessment is a certain percentage of the fair market value that is determined by local assessors to be the total taxable value of land and additions on the property. | Land | Improvement |
|---|---|---|---|---|
| 2024 | $1,232 | $95,000 | $95,000 | $0 |
| 2023 | $1,232 | $97,000 | $97,000 | $0 |
| 2022 | $692 | $62,100 | $62,100 | $0 |
| 2021 | $702 | $50,000 | $50,000 | $0 |
| 2020 | $714 | $50,000 | $50,000 | $0 |
| 2019 | $0 | $50,000 | $50,000 | $0 |
| 2018 | -- | $50,000 | $50,000 | $0 |
Property History
| Date | Event | Price | List to Sale | Price per Sq Ft |
|---|---|---|---|---|
| 06/13/2025 06/13/25 | Price Changed | $469,900 | -1.1% | $272 / Sq Ft |
| 05/09/2025 05/09/25 | For Sale | $474,900 | -- | $275 / Sq Ft |
Purchase History
| Date | Type | Sale Price | Title Company |
|---|---|---|---|
| Quit Claim Deed | $500 | Title Group |
Source: NorthstarMLS
MLS Number: 6716354
APN: 20-032-21-34-0017
- 20084 Fitzgerald Trail N
- xxx
- 4724 199th St N
- 4710 199th St N
- 4718 199th St N
- xxx 202nd St Parcel A
- 20194 Farnham Ave N
- 20188 Farnham Ave N
- 6231 205th St N
- Raleigh Plan at Shadow Creek Estates
- 6292 205th St N
- St Clair Plan at Shadow Creek Estates
- 6219 205th St N
- 6225 205th St N
- Dakota Plan at Shadow Creek Estates
- 6237 205th St N
- 19809 Falk Ct N
- 15645 Granada Ave N
- 20491 Goodvine Trail N
- XXX Fenway Ave N
- 19948 Headwaters Blvd N
- 5187 207th St N
- 6525 Appaloosa Ave N
- 1700 8th St SE
- 1777 10th St SE
- 1440 4th St SE
- 1081 SW Fourth St
- 407 11th Ave SW
- 912 4th St SW
- 924 4th St SW Unit 207
- 290 9th Ave SW
- 1243 11th Ave SW
- 708 10th Ave SE
- 525 4th St SW
- 1001 7th Ave SW
- 680 12th St SW
- 655 12th St SW
- 4626 Wyngate Blvd
- 4777 19th St SW
- 153 1st St NE
