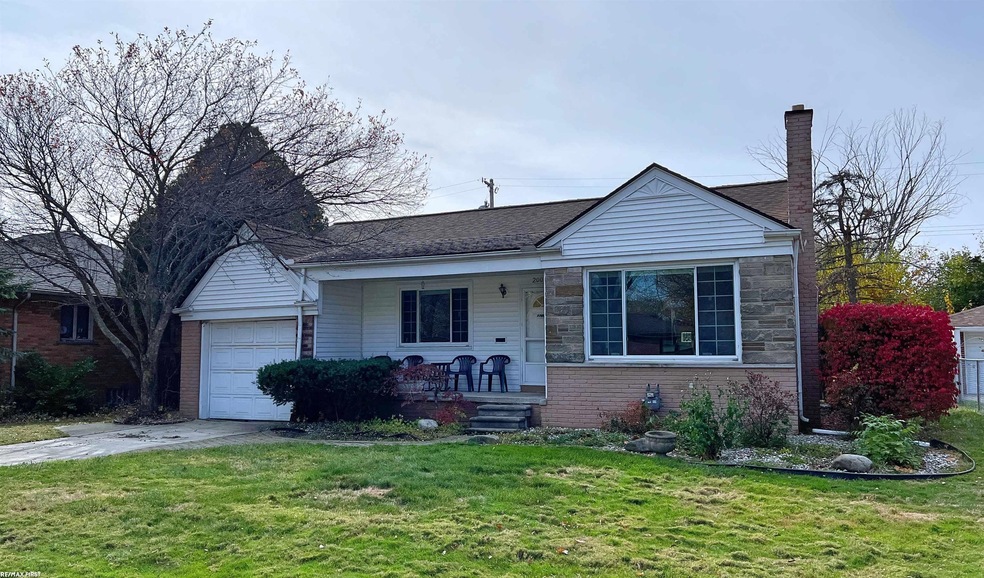
20074 Woodside St Harper Woods, MI 48225
Estimated Value: $131,000 - $197,850
Highlights
- Ranch Style House
- 1 Car Attached Garage
- Forced Air Heating System
- Porch
- Ceramic Tile Flooring
- Ceiling Fan
About This Home
As of January 2023This 2 bedroom, 1 1/2 bath brick ranch features a spacious living room with natural fireplace and mantle, kitchen with ample storage, large bedrooms, partially finished basement with bar and glass block windows, 1 car attached garage, large covered front porch. Private back yard.
Last Agent to Sell the Property
Berkshire Hathaway HomeServices Kee Realty License #MISPE-6501284441 Listed on: 10/30/2022

Home Details
Home Type
- Single Family
Est. Annual Taxes
Year Built
- Built in 1952
Lot Details
- 7,841 Sq Ft Lot
- Lot Dimensions are 62 x 125.05
Parking
- 1 Car Attached Garage
Home Design
- Ranch Style House
- Brick Exterior Construction
- Vinyl Siding
Interior Spaces
- Ceiling Fan
- Living Room with Fireplace
- Partially Finished Basement
Kitchen
- Dishwasher
- Disposal
Flooring
- Carpet
- Ceramic Tile
Bedrooms and Bathrooms
- 2 Bedrooms
- 1 Full Bathroom
Outdoor Features
- Porch
Utilities
- Forced Air Heating System
- Heating System Uses Natural Gas
- Gas Water Heater
Community Details
- Woodside Farms 1 Subdivision
Listing and Financial Details
- Assessor Parcel Number 42-002-04-0115-000
Ownership History
Purchase Details
Home Financials for this Owner
Home Financials are based on the most recent Mortgage that was taken out on this home.Similar Homes in Harper Woods, MI
Home Values in the Area
Average Home Value in this Area
Purchase History
| Date | Buyer | Sale Price | Title Company |
|---|---|---|---|
| Butler Eric | $100,000 | Greater Macomb Title Agency |
Mortgage History
| Date | Status | Borrower | Loan Amount |
|---|---|---|---|
| Open | Butler Eric | $80,000 | |
| Previous Owner | Sanders Kenneth A | $17,000 | |
| Previous Owner | Sanders Kenneth A | $103,000 | |
| Previous Owner | Sanders Kenneth A | $100,000 |
Property History
| Date | Event | Price | Change | Sq Ft Price |
|---|---|---|---|---|
| 01/31/2023 01/31/23 | Sold | $100,000 | -9.1% | $57 / Sq Ft |
| 11/11/2022 11/11/22 | Pending | -- | -- | -- |
| 10/30/2022 10/30/22 | For Sale | $110,000 | -- | $63 / Sq Ft |
Tax History Compared to Growth
Tax History
| Year | Tax Paid | Tax Assessment Tax Assessment Total Assessment is a certain percentage of the fair market value that is determined by local assessors to be the total taxable value of land and additions on the property. | Land | Improvement |
|---|---|---|---|---|
| 2024 | $2,554 | $66,300 | $0 | $0 |
| 2023 | $1,083 | $56,800 | $0 | $0 |
| 2022 | $2,400 | $51,000 | $0 | $0 |
| 2021 | $2,356 | $46,200 | $0 | $0 |
| 2019 | $2,307 | $35,700 | $0 | $0 |
| 2018 | $842 | $29,100 | $0 | $0 |
| 2017 | $2,537 | $29,100 | $0 | $0 |
| 2016 | $2,163 | $28,900 | $0 | $0 |
| 2015 | $2,367 | $25,800 | $0 | $0 |
| 2013 | $2,400 | $24,000 | $0 | $0 |
| 2012 | $637 | $27,700 | $9,500 | $18,200 |
Agents Affiliated with this Home
-
Kimberly Dries

Seller's Agent in 2023
Kimberly Dries
Berkshire Hathaway HomeServices Kee Realty
(586) 822-5151
2 in this area
82 Total Sales
-
Aziz Mariya

Buyer's Agent in 2023
Aziz Mariya
Community Choice Realty Inc
(586) 443-3274
1 in this area
35 Total Sales
Map
Source: Michigan Multiple Listing Service
MLS Number: 50094611
APN: 42-002-04-0115-000
- 20000 Roscommon St
- 19972 Woodcrest St
- 20300 Elkhart St
- 20220 Kenosha St
- 19912 Elkhart St
- 20301 Kenosha St
- 20253 Washtenaw St
- 20484 Roscommon St
- 20237 Kingsville St
- 19684 Elkhart St
- 20501 Elkhart St
- 19716 Kenosha St
- 19709 Washtenaw St
- 19757 Kingsville St
- 20618 Woodside St
- 20604 Elkhart St
- 20244 Mccormick St
- 20508 Washtenaw St
- 19637 Washtenaw St
- 20444 Kingsville St
- 20074 Woodside St
- 20062 Woodside St
- 20088 Woodside St
- 20048 Woodside St
- 20043 Roscommon St
- 20031 Roscommon St
- 20036 Woodside St
- 20206 Woodside St
- 20089 Woodside St
- 20067 Woodside St
- 20019 Roscommon St
- 20045 Woodside St
- 20024 Woodside St
- 20232 Woodside St
- 20007 Roscommon St
- 20205 Roscommon St
- 20211 Woodside St
- 20056 Roscommon St
- 20012 Woodside St
- 20048 Roscommon St
