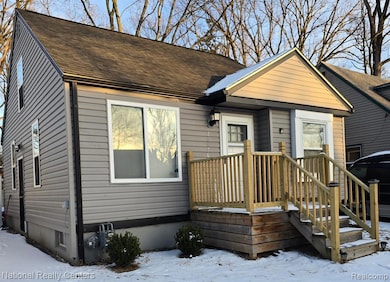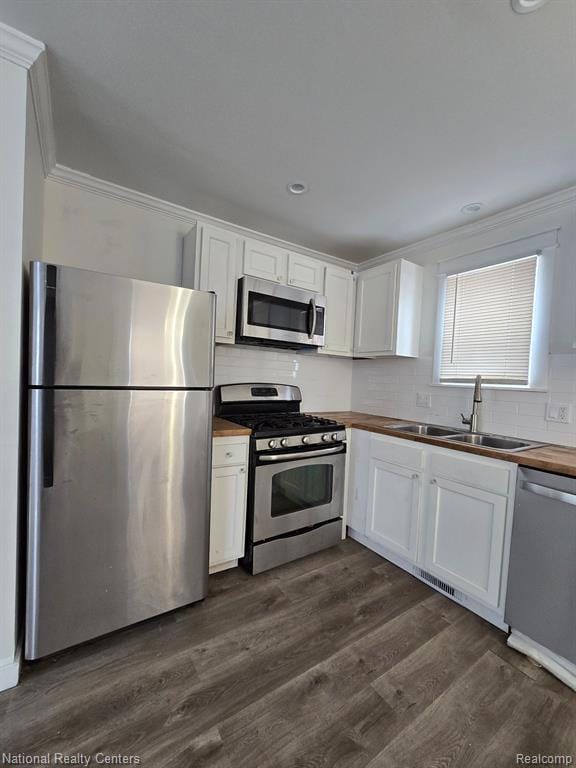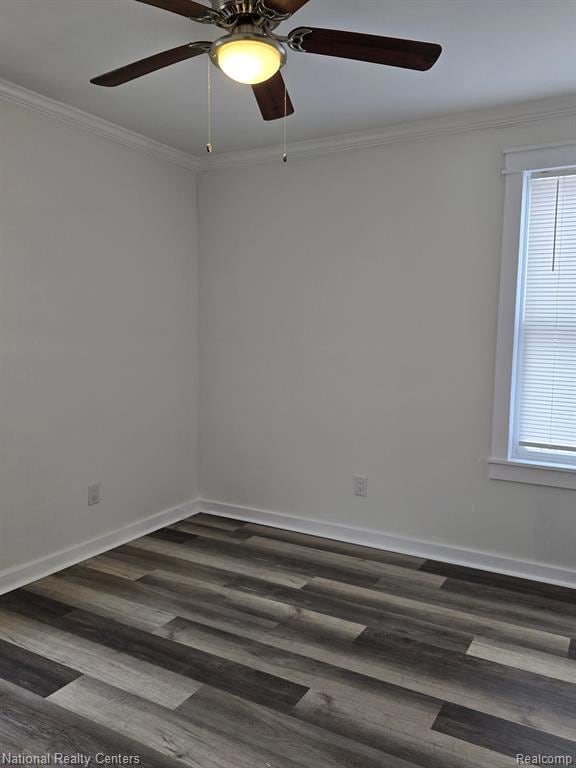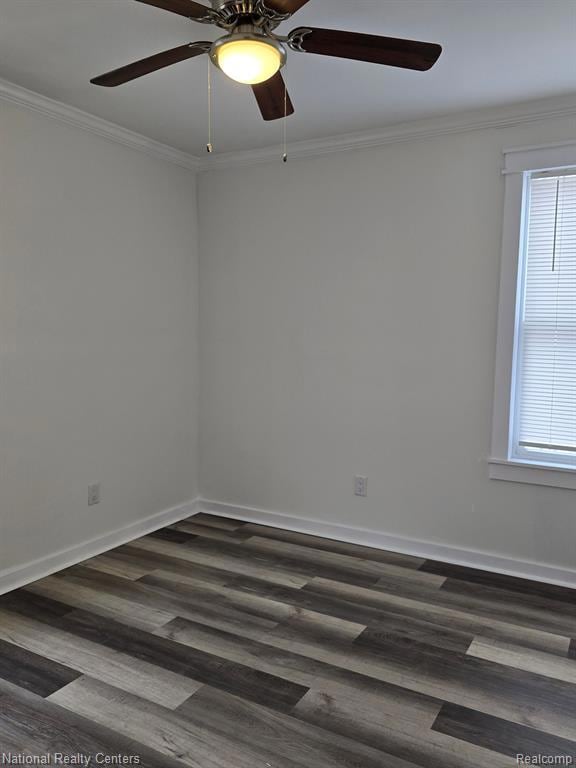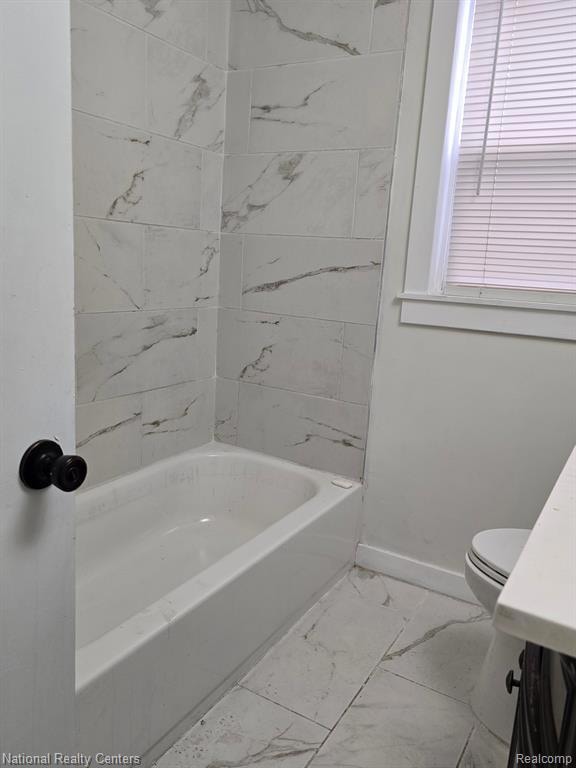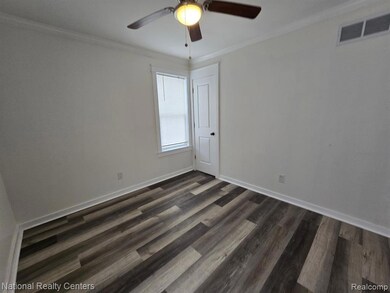20076 Ferguson St Detroit, MI 48235
Greenfield NeighborhoodHighlights
- No HOA
- Stainless Steel Appliances
- Security System Owned
- Cass Technical High School Rated 10
- Porch
- Accessible Bedroom
About This Home
BEATIFUL NEWLY REMODELED HOME... just like a new home ... Great floor plan, this home comes with a fenced backyard, three bedrooms, large independent master bedroom second floor, and two additional bedrooms first floor, Large cozy living & dining room, Plus a Beautiful kitchen and Additional a full semi-finished basement. Perfect carefree home with all floor's modern water-resistant vinyl laminated floors. Great Location, conveniently near to M-39 near parks, highways, and Shopping centers. Great New Southfield Citadel coming soon across Eight mile..... MUCH.. MUCH.. MORE
NO VIRTUAL SHOWINGS, LICENSED AGENTS MUST BE PHYSICAL PRESENT AT ALL SHOWINGS, MEASUREMENTS ARE APPROXIMATED, BUYER'S AGENT TO VERIFY ALL DATA.
Home Details
Home Type
- Single Family
Est. Annual Taxes
- $38
Year Built
- Built in 1950 | Remodeled in 2025
Lot Details
- 5,227 Sq Ft Lot
- Lot Dimensions are 40.00 x 130.00
- Back Yard Fenced
Parking
- Driveway
Home Design
- Bungalow
- Poured Concrete
- Asphalt Roof
- Vinyl Construction Material
Interior Spaces
- 1,080 Sq Ft Home
- 1.5-Story Property
- Partially Furnished
- Ceiling Fan
- Security System Owned
- Unfinished Basement
Kitchen
- Free-Standing Electric Range
- Microwave
- Dishwasher
- Stainless Steel Appliances
Bedrooms and Bathrooms
- 3 Bedrooms
- 1 Full Bathroom
Laundry
- Dryer
- Washer
Accessible Home Design
- Accessible Bedroom
- Central Living Area
- Accessible Closets
- Accessible Doors
Utilities
- Gravity Heating System
- Heating System Uses Natural Gas
- Natural Gas Water Heater
- High Speed Internet
- Cable TV Available
Additional Features
- Porch
- Ground Level
Listing and Financial Details
- Security Deposit $1,500
- 24 Month Lease Term
- Application Fee: 50.00
- Assessor Parcel Number W22I063489S
Community Details
Overview
- No Home Owners Association
Pet Policy
- Dogs and Cats Allowed
Map
Source: Realcomp
MLS Number: 20251005428
APN: 22-063489
- 20052 Ferguson St
- 20012 Biltmore St
- 19974 Ferguson St
- 20090 Asbury Park
- 19945 Biltmore St
- 20235 Ferguson St
- 20236 Ferguson St
- 16934 Pembroke Ave
- 16450 Pembroke Ave
- 20200 Lindsay St
- 20300 Gilchrist St
- 19766 Biltmore St
- 19763 Asbury Park
- 20051 Oakfield St
- 20536 Ferguson St
- 19763 Gilchrist St
- 19786 Oakfield St
- 19719 Biltmore St
- 20210 Archdale St
- 19720 Asbury Park
- 19512 Montrose St
- 19511 Greenfield Rd Unit 1
- 20527 Rosemont Ave
- 20509 Faust Ave
- 16500 N Park Dr
- 19309 Avon Ave
- 15421 James St
- 18436 Lindsay St
- 16300-16400 N Park Dr
- 21629 Stratford Ct
- 18435 Winthrop St
- 22490 Saratoga St
- 22316 La Seine St
- 16275 W 9 Mile Rd
- 18738 Grandville Ave
- 16200 W Nine Mile Rd
- 16300 W 9 Mile Rd
- 19356 Westmoreland Rd
- 19016 Nadol Dr
- 16176 Cumberland Rd

