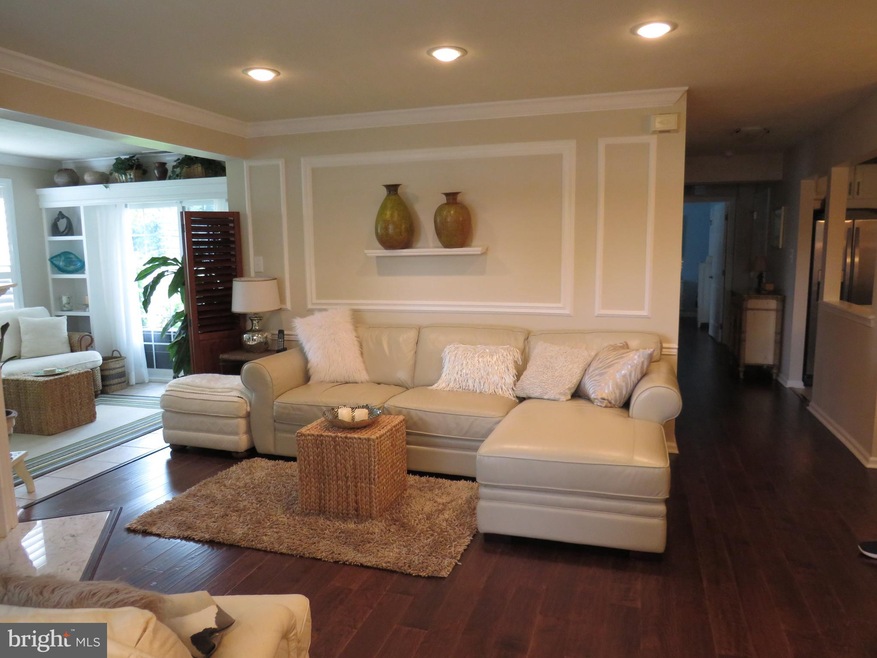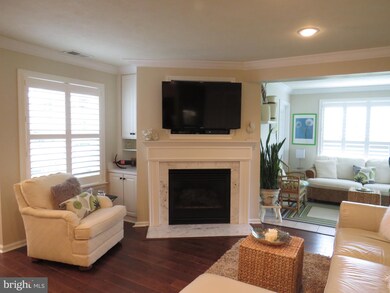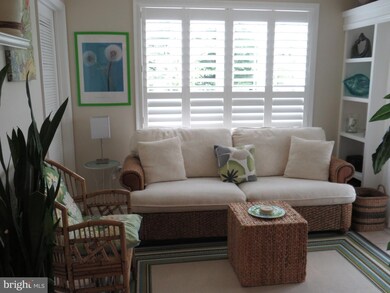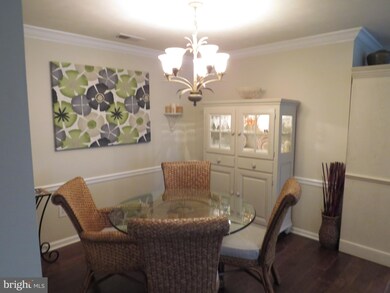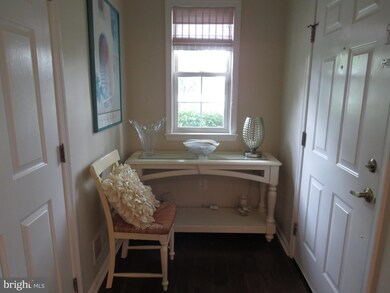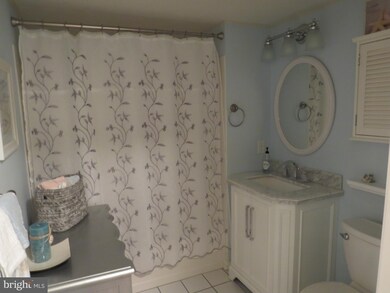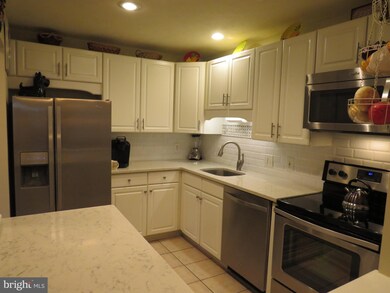
2007A Staghorn Dr Unit 2007 Mount Laurel, NJ 08054
Stonegate NeighborhoodHighlights
- Fitness Center
- Open Floorplan
- Traditional Architecture
- Senior Living
- Clubhouse
- Wood Flooring
About This Home
As of June 20211st floor in Condo III - these do not come up often! Updated kitchen with White Shaker Cabinets, Quartz Counters and Stainless Steel Appliances, tiled back splash, wide plank hardwood floors and extensive mouldings make this former model show like new again! New slider out to the patio over looking the pond that blooms all summer- new windows in most rooms. Newer HVAC & hot water heater. Gas fireplace with blower make for cozy evenings. Notice the wide hallways and door openings for accessibility- and a large storage closet access from inside or outside. There is no work to be done here - all has been tastefully updated, just enjoy the good life in Holiday Village east with all of it activities and ammenities
Last Agent to Sell the Property
Compass New Jersey, LLC - Moorestown License #1753179 Listed on: 09/19/2019

Property Details
Home Type
- Condominium
Est. Annual Taxes
- $4,054
Year Built
- Built in 1997
HOA Fees
- $199 Monthly HOA Fees
Home Design
- Traditional Architecture
- Shingle Roof
- Vinyl Siding
Interior Spaces
- 1,328 Sq Ft Home
- Property has 1 Level
- Open Floorplan
- Built-In Features
- Crown Molding
- Recessed Lighting
- 1 Fireplace
- Combination Dining and Living Room
- Sun or Florida Room
- Wood Flooring
Kitchen
- Built-In Range
- Built-In Microwave
- Ice Maker
- Dishwasher
- Stainless Steel Appliances
- Upgraded Countertops
- Disposal
Bedrooms and Bathrooms
- 2 Main Level Bedrooms
- En-Suite Bathroom
- 2 Full Bathrooms
Laundry
- Laundry on main level
- Washer and Dryer Hookup
Parking
- Parking Lot
- 1 Assigned Parking Space
Accessible Home Design
- Halls are 36 inches wide or more
- Doors with lever handles
- Doors are 32 inches wide or more
- Level Entry For Accessibility
Utilities
- Central Heating and Cooling System
- Cooling System Utilizes Natural Gas
Listing and Financial Details
- Tax Lot 00002
- Assessor Parcel Number 24-01600 01-00002-C2007
Community Details
Overview
- Senior Living
- Association fees include common area maintenance, exterior building maintenance, lawn maintenance, pool(s), recreation facility
- Senior Community | Residents must be 55 or older
- First Service HOA
- Low-Rise Condominium
- Holiday Village E Subdivision
Amenities
- Clubhouse
- Game Room
- Billiard Room
- Recreation Room
Recreation
- Tennis Courts
- Shuffleboard Court
- Fitness Center
- Community Pool
Pet Policy
- Dogs and Cats Allowed
Similar Homes in the area
Home Values in the Area
Average Home Value in this Area
Property History
| Date | Event | Price | Change | Sq Ft Price |
|---|---|---|---|---|
| 07/16/2021 07/16/21 | For Sale | $225,000 | 0.0% | $169 / Sq Ft |
| 06/15/2021 06/15/21 | Sold | $225,000 | +9.8% | $169 / Sq Ft |
| 04/23/2021 04/23/21 | Pending | -- | -- | -- |
| 10/17/2019 10/17/19 | Sold | $205,000 | +4.1% | $154 / Sq Ft |
| 09/21/2019 09/21/19 | Pending | -- | -- | -- |
| 09/19/2019 09/19/19 | For Sale | $196,900 | +23.1% | $148 / Sq Ft |
| 06/30/2014 06/30/14 | Sold | $159,900 | 0.0% | $127 / Sq Ft |
| 06/08/2014 06/08/14 | Pending | -- | -- | -- |
| 06/01/2014 06/01/14 | For Sale | $159,900 | -- | $127 / Sq Ft |
Tax History Compared to Growth
Agents Affiliated with this Home
-
datacorrect BrightMLS
d
Seller's Agent in 2021
datacorrect BrightMLS
Non Subscribing Office
-
Andrea Previte

Buyer's Agent in 2021
Andrea Previte
Weichert Corporate
(856) 261-0813
26 in this area
95 Total Sales
-
Denise Giannone

Seller's Agent in 2019
Denise Giannone
Compass New Jersey, LLC - Moorestown
(856) 630-4238
2 in this area
34 Total Sales
-
Jessica Previte

Buyer's Agent in 2019
Jessica Previte
Weichert Corporate
(609) 417-2000
13 in this area
24 Total Sales
-
Andre LaPierre

Seller's Agent in 2014
Andre LaPierre
Keller Williams Realty - Medford
(609) 410-5720
2 in this area
182 Total Sales
-
Joyce Miller

Buyer's Agent in 2014
Joyce Miller
Weichert Corporate
(609) 315-0659
12 Total Sales
Map
Source: Bright MLS
MLS Number: NJBL357098
APN: 24 01600-0001-00002-0000-C2007
- 2006B Staghorn Dr
- 2002B Staghorn Dr Unit 2002
- 1608B Steeplebush Terrace
- 1506 Steeplebush Terrace
- 10 Staghorn Dr
- 402B Violet Dr Unit 402B
- 114 Village Ln
- 512 Hydrangea Dr
- 22 W Berwin Way
- 319 Moonseed Place
- 17 Vassar Rd
- 37 Village Ln Unit BUILDING 5
- 129 W Berwin Way
- 14 Vassar Rd
- 681 Cascade Dr S
- 48 Eddystone Way
- 11 Sienna Way
- 75 Eddystone Way
- 7 E Oleander Dr
- 927 Larkspur Place S
