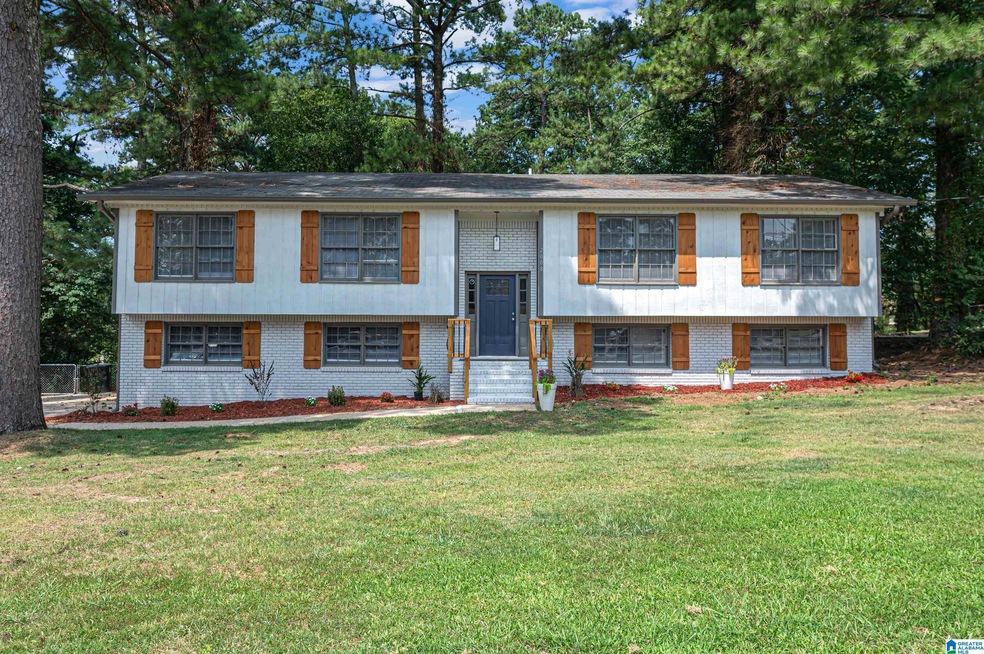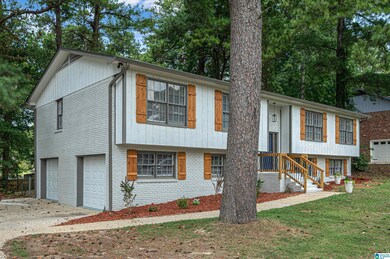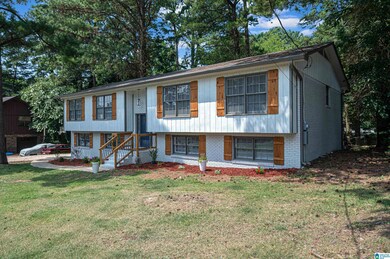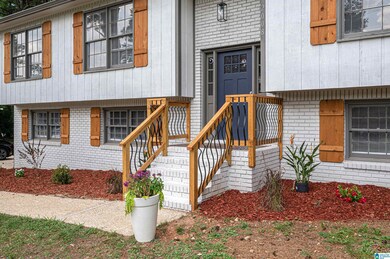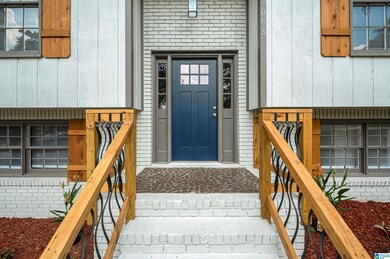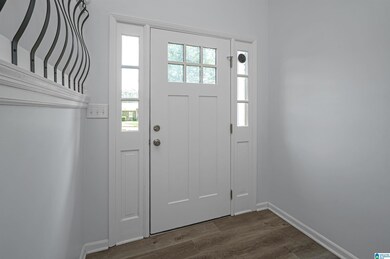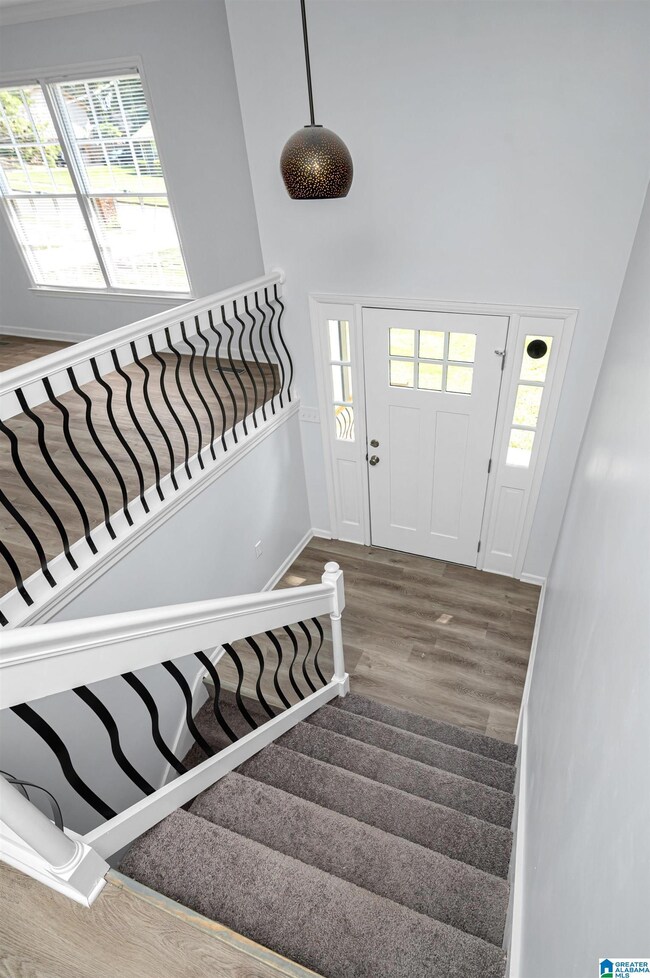
2008 10th Place NW Birmingham, AL 35215
Echo Highlands NeighborhoodEstimated Value: $254,034
Highlights
- Deck
- Attic
- Stainless Steel Appliances
- Family Room with Fireplace
- Stone Countertops
- Fenced Yard
About This Home
As of September 2023Stunning completely renovated four bedroom,three bath freshly painted inside and out single family home.This breathtaking split foyer spacious home features living room, formal dining,den w/ brick fireplace including custom built mantle and doorway leading to new deck overlooking the private fenced in backyard.Attention to detail is present in the dream kitchen w/new quartz countertops,tile backsplash,custom built cabinets and high end stainless appliances. Master suite boast bath w custom tile shower and vanity. Two additional bedrooms and exquisite hall bath features custom vanity,tub/tile surround and captivating lighting w/music surround.Basement highlights huge family room w/brick fireplace,bedroom,full bath w/tile shower and two car garage with room for storage. Crown molding main level,new fixtures throughout,beautiful flooring,custom built exterior wood shutters,landscaped yard,new hvac,hot water heater and more. This house has it all. Welcome Home!
Last Listed By
Brandi Gann
RealtySouth-MB-Crestline License #82724 Listed on: 07/28/2023

Home Details
Home Type
- Single Family
Est. Annual Taxes
- $1,100
Year Built
- Built in 1976
Lot Details
- 0.41 Acre Lot
- Fenced Yard
- Interior Lot
- Few Trees
Parking
- 2 Car Attached Garage
- Basement Garage
- Side Facing Garage
- Driveway
Home Design
- Wood Siding
- Four Sided Brick Exterior Elevation
Interior Spaces
- 1-Story Property
- Crown Molding
- Smooth Ceilings
- Ceiling Fan
- Recessed Lighting
- Wood Burning Fireplace
- Fireplace With Gas Starter
- Brick Fireplace
- Window Treatments
- Family Room with Fireplace
- 2 Fireplaces
- Dining Room
- Den with Fireplace
- Attic
Kitchen
- Electric Oven
- Stove
- Dishwasher
- Stainless Steel Appliances
- ENERGY STAR Qualified Appliances
- Stone Countertops
Flooring
- Carpet
- Laminate
- Tile
Bedrooms and Bathrooms
- 4 Bedrooms
- Walk-In Closet
- 3 Full Bathrooms
- Bathtub and Shower Combination in Primary Bathroom
- Linen Closet In Bathroom
Laundry
- Laundry Room
- Laundry on main level
- Washer and Electric Dryer Hookup
Basement
- Basement Fills Entire Space Under The House
- Bedroom in Basement
- Recreation or Family Area in Basement
- Natural lighting in basement
Outdoor Features
- Deck
- Porch
Schools
- Sun Valley Elementary School
- Smith Middle School
- Huffman High School
Utilities
- Central Heating and Cooling System
- Multiple Heating Units
- Programmable Thermostat
- Electric Water Heater
Listing and Financial Details
- Visit Down Payment Resource Website
- Assessor Parcel Number 13-00-14-4-008-016.000
Ownership History
Purchase Details
Home Financials for this Owner
Home Financials are based on the most recent Mortgage that was taken out on this home.Purchase Details
Purchase Details
Similar Homes in the area
Home Values in the Area
Average Home Value in this Area
Purchase History
| Date | Buyer | Sale Price | Title Company |
|---|---|---|---|
| Rose Derrick D | $280,000 | -- | |
| Christopheralankirk Llc | $115,000 | -- | |
| 11 17 Properties Llc | $35,000 | -- |
Mortgage History
| Date | Status | Borrower | Loan Amount |
|---|---|---|---|
| Open | Rose Derrick D | $280,000 |
Property History
| Date | Event | Price | Change | Sq Ft Price |
|---|---|---|---|---|
| 09/12/2023 09/12/23 | Sold | $280,000 | -1.4% | $101 / Sq Ft |
| 08/03/2023 08/03/23 | Pending | -- | -- | -- |
| 07/28/2023 07/28/23 | For Sale | $284,000 | -- | $102 / Sq Ft |
Tax History Compared to Growth
Tax History
| Year | Tax Paid | Tax Assessment Tax Assessment Total Assessment is a certain percentage of the fair market value that is determined by local assessors to be the total taxable value of land and additions on the property. | Land | Improvement |
|---|---|---|---|---|
| 2024 | $2,904 | $40,060 | -- | -- |
| 2022 | $1,112 | $17,540 | $1,440 | $16,100 |
| 2021 | $1,051 | $16,610 | $1,440 | $15,170 |
| 2020 | $935 | $14,860 | $1,440 | $13,420 |
| 2019 | $1,004 | $15,900 | $0 | $0 |
| 2018 | $893 | $14,220 | $0 | $0 |
| 2017 | $0 | $14,220 | $0 | $0 |
| 2016 | $0 | $14,220 | $0 | $0 |
| 2015 | -- | $14,220 | $0 | $0 |
| 2014 | $972 | $13,360 | $0 | $0 |
| 2013 | $972 | $13,360 | $0 | $0 |
Agents Affiliated with this Home
-

Seller's Agent in 2023
Brandi Gann
RealtySouth
(205) 213-7447
-
Joy Groce

Buyer's Agent in 2023
Joy Groce
eXp Realty, LLC Central
(205) 413-5518
6 in this area
129 Total Sales
Map
Source: Greater Alabama MLS
MLS Number: 1361281
APN: 13-00-14-4-008-016.000
- 2121 Park Brook Ln Unit 11
- 2125 Park Brook Ln Unit 10
- 2126 Park Brook Ln Unit 15
- 2127 Park Brook Ln Unit 9
- 2129 Park Brook Ln Unit 8
- 1077 Alicia Dr
- 2131 Park Brook Ln Unit 7
- 2132 Park Brook Ln Unit 14
- 1809 9th St NW
- 2112 7th St NW
- 1012 Christopher Dr
- 2140 Park Brook Ln Unit 16
- 1849 Indian Summer Dr
- 2124 Redwood Cir Unit 35
- 2122 Redwood Cir Unit 34
- 2117 Redwood Cir Unit 22
- 2126 Redwood Cir Unit 36
- 1709 Ridgewood Rd
- 1705 Stage Coach Cir Unit 1705
- 1700 Stage Coach Cir Unit 1700
- 2008 10th Place NW
- 2012 10th Place NW
- 2004 10th Place NW
- 2009 10th Place NW
- 2016 10th Place NW
- 2000 10th Place NW
- 2013 10th Place NW
- 1913 11th St NW
- 1004 20th Ave NW
- 2017 10th Place NW
- 1917 11th St NW
- 1909 11th St NW
- 2020 10th Place NW
- 1921 11th St NW
- 1904 10th Place NW
- 2004 10th St NW
- 1905 11th St NW
- 2008 10th St NW
- 1000 20th Ave NW
- 1925 11th St NW
