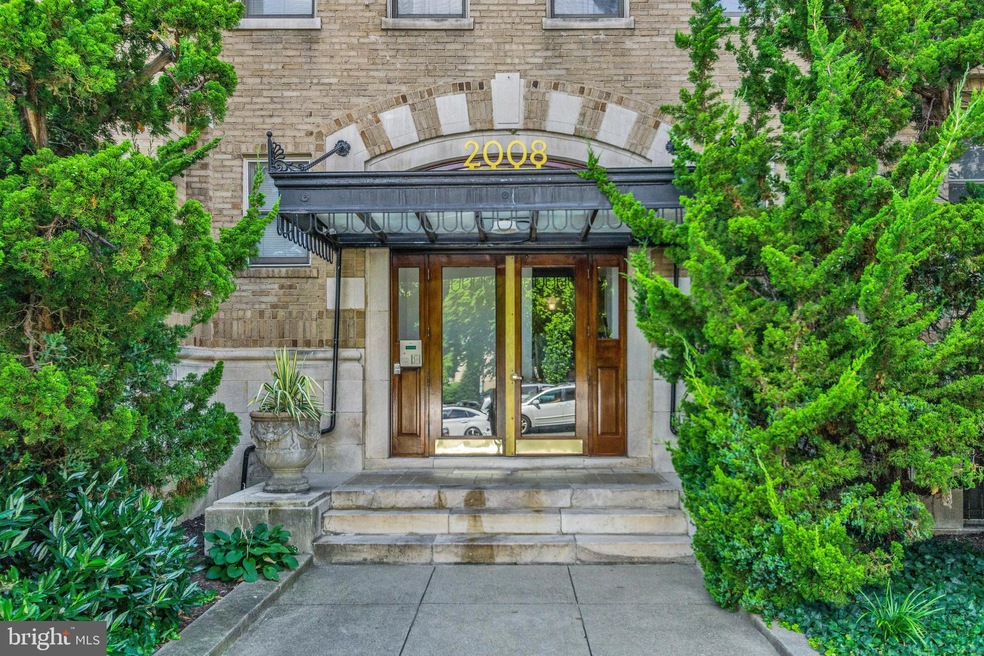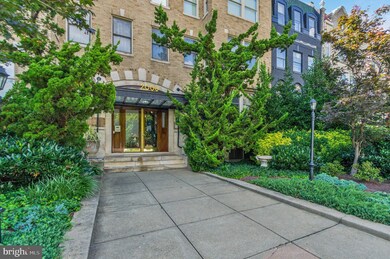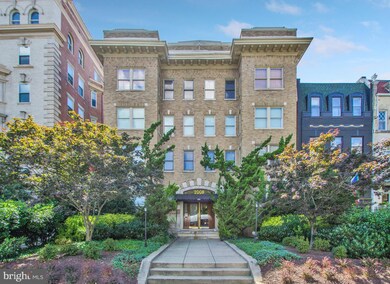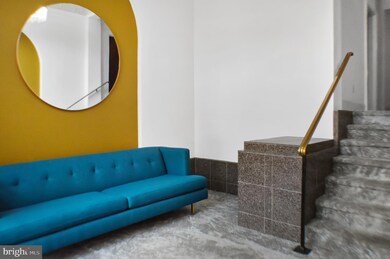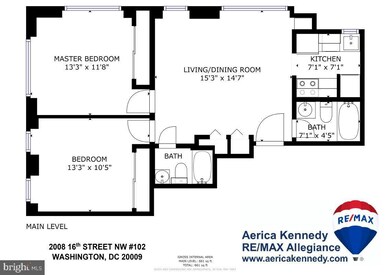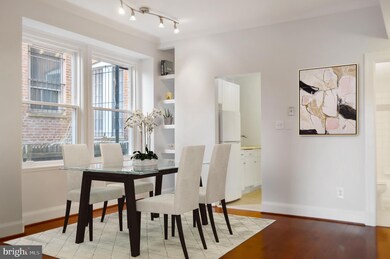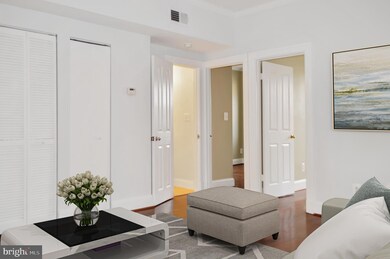2008 16th St NW Unit 102 Washington, DC 20009
Adams Morgan NeighborhoodHighlights
- Colonial Architecture
- Central Heating and Cooling System
- 5-minute walk to Ontario Road Playground
- Marie Reed Elementary School Rated A-
About This Home
Available July 1:Welcome to urban elegance at its finest! This stunning 2-bedroom, 2-bathroom condo at offers modern living in the heart of vibrant Washington, DC. Nestled in the sought-after U Street Corridor, this contemporary unit boasts an open-concept layout, perfect for entertaining and everyday comfort.Step inside to discover gleaming hardwood floors, high ceilings, and an abundance of natural light pouring through oversized windows. The gourmet kitchen seamlessly flows into the spacious living and dining area. Additional highlights include in-unit laundry, central air conditioning, and secure building access. Enjoy the convenience of city living with nearby shops, restaurants, and entertainment just steps away in the bustling U Street and Logan Circle neighborhoods. The U Street Metro (Green/Yellow Line) is a short walk, providing easy access to all of DC.
Condo Details
Home Type
- Condominium
Est. Annual Taxes
- $3,379
Year Built
- Built in 1911
Parking
- On-Street Parking
Home Design
- Colonial Architecture
- Brick Exterior Construction
Interior Spaces
- 661 Sq Ft Home
- Property has 1 Level
- Washer and Dryer Hookup
Bedrooms and Bathrooms
- 2 Main Level Bedrooms
- 2 Full Bathrooms
Utilities
- Central Heating and Cooling System
- Natural Gas Water Heater
Listing and Financial Details
- Residential Lease
- Security Deposit $3,200
- $400 Move-In Fee
- Tenant pays for cable TV, electricity, heat, hot water, internet, light bulbs/filters/fuses/alarm care
- Rent includes water, snow removal, trash removal
- No Smoking Allowed
- 12-Month Min and 36-Month Max Lease Term
- Available 7/1/25
- $50 Application Fee
- Assessor Parcel Number 0175//2024
Community Details
Overview
- Mid-Rise Condominium
- Old City 2 Community
- U Street Corridor Subdivision
Pet Policy
- No Pets Allowed
Map
Source: Bright MLS
MLS Number: DCDC2205122
APN: 0175-2024
- 2001 16th St NW Unit 307
- 2001 16th St NW Unit 405
- 1624 U St NW Unit 101
- 1925 16th St NW Unit 502
- 2039 New Hampshire Ave NW Unit 708
- 2039 New Hampshire Ave NW Unit 210
- 1702 Seaton St NW
- 2008 17th St NW
- 1901 16th St NW Unit 205
- 2014 15th St NW
- 1621 T St NW Unit T2
- 1621 T St NW Unit T6
- 1718 U St NW Unit B
- 1916 17th St NW Unit 312
- 1726 U St NW Unit 1
- 1829 16th St NW Unit 4
- 1731 Willard St NW Unit 102
- 1832 16th St NW Unit 1
- 1832 16th St NW Unit 2
- 1617 Swann St NW Unit PH-7
