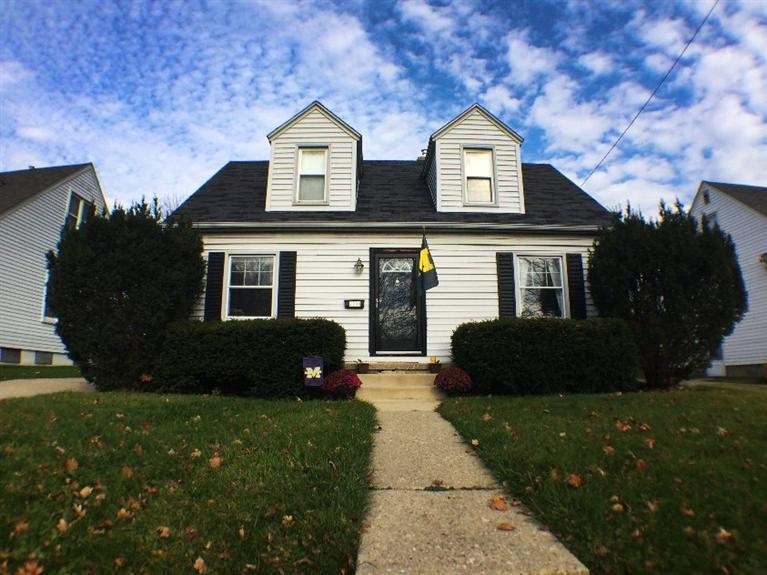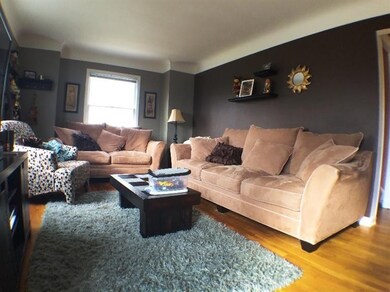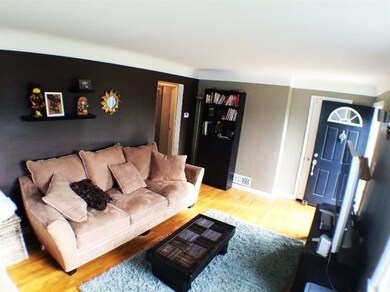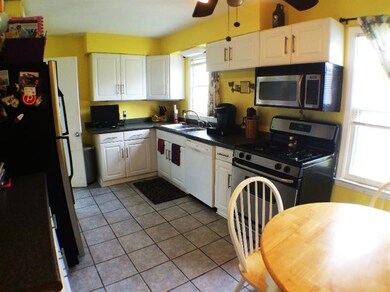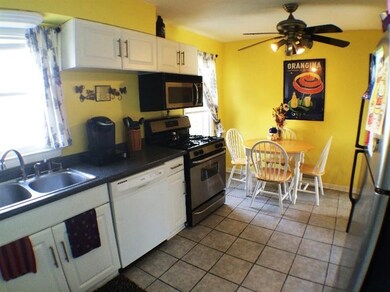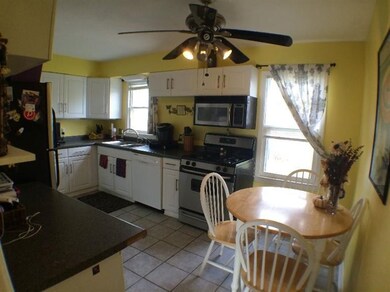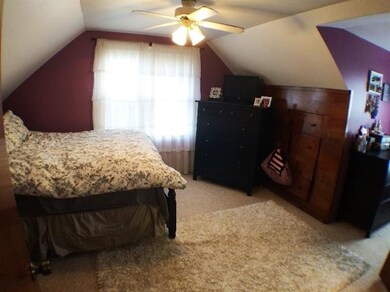
2008 Alice St Ann Arbor, MI 48103
Arborview NeighborhoodHighlights
- Wood Flooring
- No HOA
- Porch
- Haisley Elementary School Rated A
- 1 Car Detached Garage
- 1-minute walk to Wellington Playground
About This Home
As of August 2019Welcome home to this beautiful three bedroom house across the street from Wellington Park, and walking distance to both Miller Park and Haisley Elementary school. Upstairs has a master suite with a little study, walk-through closet, and great bedroom. The main floor has two nice sized bedrooms with hardwood floors, a full bath, the living room and nice kitchen. Full unfinished basement with laundry facilities. Perfect for storage, or finish it off for more room. One car detached garage outside with a great yard out back. Owner just installed a new furnace and AC. Set up your showing today and find yourself at home in this amazing house.
Last Buyer's Agent
No Member
Non Member Sales
Home Details
Home Type
- Single Family
Est. Annual Taxes
- $4,289
Year Built
- Built in 1950
Lot Details
- 6,011 Sq Ft Lot
- Lot Dimensions are 50x120
- Property is zoned R1D, R1D
Parking
- 1 Car Detached Garage
Home Design
- Bungalow
- Vinyl Siding
Interior Spaces
- Ceiling Fan
- Window Treatments
- Basement Fills Entire Space Under The House
- Laundry on lower level
Kitchen
- Eat-In Kitchen
- Oven
- Range
- Dishwasher
Flooring
- Wood
- Carpet
- Ceramic Tile
Bedrooms and Bathrooms
- 3 Bedrooms | 2 Main Level Bedrooms
- 1 Full Bathroom
Outdoor Features
- Porch
Schools
- Haisley Elementary School
- Forsythe Middle School
- Skyline High School
Utilities
- Forced Air Heating and Cooling System
- Heating System Uses Natural Gas
Community Details
- No Home Owners Association
Ownership History
Purchase Details
Purchase Details
Home Financials for this Owner
Home Financials are based on the most recent Mortgage that was taken out on this home.Purchase Details
Home Financials for this Owner
Home Financials are based on the most recent Mortgage that was taken out on this home.Purchase Details
Home Financials for this Owner
Home Financials are based on the most recent Mortgage that was taken out on this home.Map
Similar Homes in Ann Arbor, MI
Home Values in the Area
Average Home Value in this Area
Purchase History
| Date | Type | Sale Price | Title Company |
|---|---|---|---|
| Warranty Deed | -- | None Listed On Document | |
| Warranty Deed | $325,000 | None Available | |
| Warranty Deed | $225,000 | None Available | |
| Interfamily Deed Transfer | -- | Title Source Inc |
Mortgage History
| Date | Status | Loan Amount | Loan Type |
|---|---|---|---|
| Previous Owner | $308,750 | New Conventional | |
| Previous Owner | $213,750 | New Conventional | |
| Previous Owner | $146,000 | New Conventional | |
| Previous Owner | $160,000 | Unknown | |
| Previous Owner | $99,390 | Fannie Mae Freddie Mac | |
| Previous Owner | $101,300 | Unknown |
Property History
| Date | Event | Price | Change | Sq Ft Price |
|---|---|---|---|---|
| 08/05/2019 08/05/19 | Sold | $325,000 | 0.0% | $276 / Sq Ft |
| 07/13/2019 07/13/19 | Pending | -- | -- | -- |
| 06/13/2019 06/13/19 | For Sale | $325,000 | +44.4% | $276 / Sq Ft |
| 02/27/2015 02/27/15 | Sold | $225,000 | 0.0% | $116 / Sq Ft |
| 02/15/2015 02/15/15 | Pending | -- | -- | -- |
| 11/14/2014 11/14/14 | For Sale | $225,000 | -- | $116 / Sq Ft |
Tax History
| Year | Tax Paid | Tax Assessment Tax Assessment Total Assessment is a certain percentage of the fair market value that is determined by local assessors to be the total taxable value of land and additions on the property. | Land | Improvement |
|---|---|---|---|---|
| 2024 | $7,488 | $167,400 | $0 | $0 |
| 2023 | $6,904 | $166,900 | $0 | $0 |
| 2022 | $7,524 | $148,400 | $0 | $0 |
| 2021 | $7,346 | $143,200 | $0 | $0 |
| 2020 | $7,396 | $145,100 | $0 | $0 |
| 2019 | $5,663 | $131,700 | $131,700 | $0 |
| 2018 | $5,583 | $121,200 | $0 | $0 |
| 2017 | $5,431 | $118,200 | $0 | $0 |
| 2016 | $4,626 | $108,600 | $0 | $0 |
| 2015 | $4,447 | $76,231 | $0 | $0 |
| 2014 | $4,447 | $72,397 | $0 | $0 |
| 2013 | -- | $72,397 | $0 | $0 |
Source: Southwestern Michigan Association of REALTORS®
MLS Number: 23098106
APN: 09-19-316-004
- 608 Brierwood Ct
- 2100 S Circle Dr
- 1610 Miller Ave
- 303 Wildwood Ave
- 114 Worden Ave
- 117 Longman Ln
- 1754 Jackson Ave
- 1405 Harbrooke Ave
- 1812 Orchard St
- 1524 Creal Crescent
- 1717 Jackson Ave
- 1506 Hillridge Blvd
- 4430 Oriole Ct
- 4466 Oriole Ct
- 1610 Saunders Crescent
- 1515 Jackson Ave
- 1815 Cooley Ave
- 1104 Wendy Ct
- 408 Mark Hannah Place
- 1310 Pomona Rd
