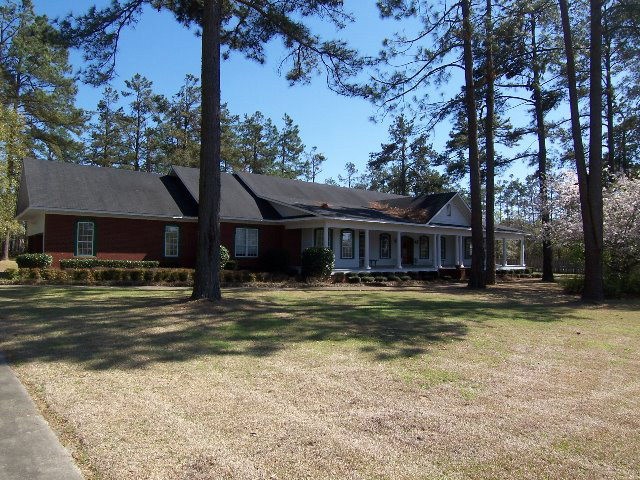
2008 Bald Eagle Dr Hephzibah, GA 30815
Farmers Bridge NeighborhoodEstimated Value: $440,000 - $524,000
Highlights
- Deck
- Wood Flooring
- Great Room with Fireplace
- Ranch Style House
- Sun or Florida Room
- Workshop
About This Home
As of May 2014PERFECTION PLUS! TOUCHED BY TRADITION AND RICH IN DETAILS. MASTER BEDROOM WITH A SITTING AREA SURROUNDED BY BAY WINDOWS 8LX13W,WALK-IN-CLOSET, MASTER BATH 15X10, SUN ROOM 18X25,DECK 16X16, A FRONT PORCH TO DREAM FOR. HARDWOOD FLOORING IN THE LIVING ROOM,FOYER AND DINING ROOM. BUTLERS PANTRY,ANOTHER WALK-IN-PANTRY TO STORE ENOUGHT FOOD FOR A LARGE FAMILY. BUILT -IN- IRONING BOARD,SPACIOUS LAUNDRY ROOM, DOUBLE CARPORT,LARGE STORAGE SHED WITH A CARPORT ON THE SIDE. FOUR BRICK COLUMNS AS YOU ENTER FROM THE STREET TWO WAYS TO ENTER. ALL THIS AND MORE NESTED ON 1.83 ACRES.
Last Listed By
LULA KANARDY
Re/max Partners Listed on: 04/01/2014

Home Details
Home Type
- Single Family
Est. Annual Taxes
- $1,346
Year Built
- Built in 1993
Lot Details
- 1.83 Acre Lot
- Landscaped
- Front and Back Yard Sprinklers
Home Design
- Ranch Style House
- Brick Exterior Construction
- Wallpaper
- Composition Roof
- Wood Siding
Interior Spaces
- 3,902 Sq Ft Home
- Built-In Features
- Ceiling Fan
- Fireplace Features Masonry
- Insulated Windows
- Blinds
- Insulated Doors
- Entrance Foyer
- Great Room with Fireplace
- Family Room
- Living Room
- Breakfast Room
- Dining Room
- Sun or Florida Room
- Walkup Attic
Kitchen
- Eat-In Kitchen
- Gas Range
- Built-In Microwave
- Dishwasher
- Utility Sink
Flooring
- Wood
- Carpet
- Ceramic Tile
- Vinyl
Bedrooms and Bathrooms
- 4 Bedrooms
- Split Bedroom Floorplan
- Walk-In Closet
- 3 Full Bathrooms
- Primary bathroom on main floor
Laundry
- Laundry Room
- Washer and Gas Dryer Hookup
Basement
- Workshop
- Crawl Space
Home Security
- Security System Owned
- Fire and Smoke Detector
Parking
- 2 Attached Carport Spaces
- Parking Pad
Outdoor Features
- Deck
- Outbuilding
- Front Porch
Schools
- Hephzibah Elementary School
- Willis Foreman Middle School
- Hephzibah Comp. High School
Utilities
- Forced Air Heating and Cooling System
- Heating System Uses Natural Gas
- Heat Pump System
- Vented Exhaust Fan
- Gas Water Heater
- Septic Tank
- Cable TV Available
Community Details
- Property has a Home Owners Association
- Storey Mill Plantation Subdivision
Listing and Financial Details
- Home warranty included in the sale of the property
- Legal Lot and Block 7&8 / A
Ownership History
Purchase Details
Home Financials for this Owner
Home Financials are based on the most recent Mortgage that was taken out on this home.Purchase Details
Purchase Details
Similar Homes in Hephzibah, GA
Home Values in the Area
Average Home Value in this Area
Purchase History
| Date | Buyer | Sale Price | Title Company |
|---|---|---|---|
| Head Curtis L | $315,000 | -- | |
| Mitchell Ophelia | -- | -- | |
| Mitchell Watson E Mitchell Ophelia | -- | -- |
Mortgage History
| Date | Status | Borrower | Loan Amount |
|---|---|---|---|
| Open | Head Curtis L | $252,000 |
Property History
| Date | Event | Price | Change | Sq Ft Price |
|---|---|---|---|---|
| 05/14/2014 05/14/14 | Sold | $315,000 | 0.0% | $81 / Sq Ft |
| 04/03/2014 04/03/14 | Pending | -- | -- | -- |
| 04/01/2014 04/01/14 | For Sale | $315,000 | -- | $81 / Sq Ft |
Tax History Compared to Growth
Tax History
| Year | Tax Paid | Tax Assessment Tax Assessment Total Assessment is a certain percentage of the fair market value that is determined by local assessors to be the total taxable value of land and additions on the property. | Land | Improvement |
|---|---|---|---|---|
| 2024 | $1,346 | $197,688 | $13,080 | $184,608 |
| 2023 | $1,346 | $192,216 | $13,080 | $179,136 |
| 2022 | $1,222 | $146,708 | $13,080 | $133,628 |
| 2021 | $1,375 | $147,212 | $13,080 | $134,132 |
| 2020 | $1,389 | $147,212 | $13,080 | $134,132 |
| 2019 | $1,486 | $147,212 | $13,080 | $134,132 |
| 2018 | $4,337 | $147,212 | $13,080 | $134,132 |
| 2017 | $4,309 | $147,212 | $13,080 | $134,132 |
| 2016 | $4,465 | $147,212 | $13,080 | $134,132 |
| 2015 | $3,855 | $147,212 | $13,080 | $134,132 |
| 2014 | $1,465 | $143,658 | $13,080 | $130,578 |
Agents Affiliated with this Home
-

Seller's Agent in 2014
LULA KANARDY
RE/MAX
22 Total Sales
Map
Source: REALTORS® of Greater Augusta
MLS Number: 372132
APN: 2720101010
- 3023 Grey Fox Dr
- 4735 Storey Mill Rd
- 2712 Big Dog Trail
- 2687 Big Dog Tr
- 2250 Hephzibah - McBean Rd
- 2537 Hollington Dr
- 1017 Premier Dr
- 2019 Elite Ct
- 2016 Elite Ct
- 4756 Storey Mill Rd
- 230 Willowton Ln
- 2209 Hephzibah - McBean Rd
- 4612 Dunbarton Dr
- 2423 Southdale Dr
- 2650&2652 New Hope Cir
- 2408 Southdale Dr
- 2664 New Hope Cir
- 2433 Patiller Rd
- 2662 New Hope Cir
- 2402 Southdale Dr
- 2008 Bald Eagle Dr
- 2010 Bald Eagle Dr
- 2004 Bald Eagle Dr
- 2005 Bald Eagle Dr
- 2012 Bald Eagle Dr
- 4683 Story Mill Rd
- 4679 Story Mill Rd
- 1008 Pleasant Valley Dr
- 2003 Bald Eagle Dr
- 2002 Bald Eagle Dr
- 1006 Pleasant Valley Dr
- 2009 Bald Eagle Dr
- 2007 Bald Eagle Dr
- 1004 Pleasant Valley Dr
- 4683 Storey Mill Rd
- 2014 Bald Eagle Dr
- 1012 Pleasant Valley Dr
- 1024 Pleasant Valley Dr
- 1014 Pleasant Valley Dr
- 1002 Pleasant Valley Dr
