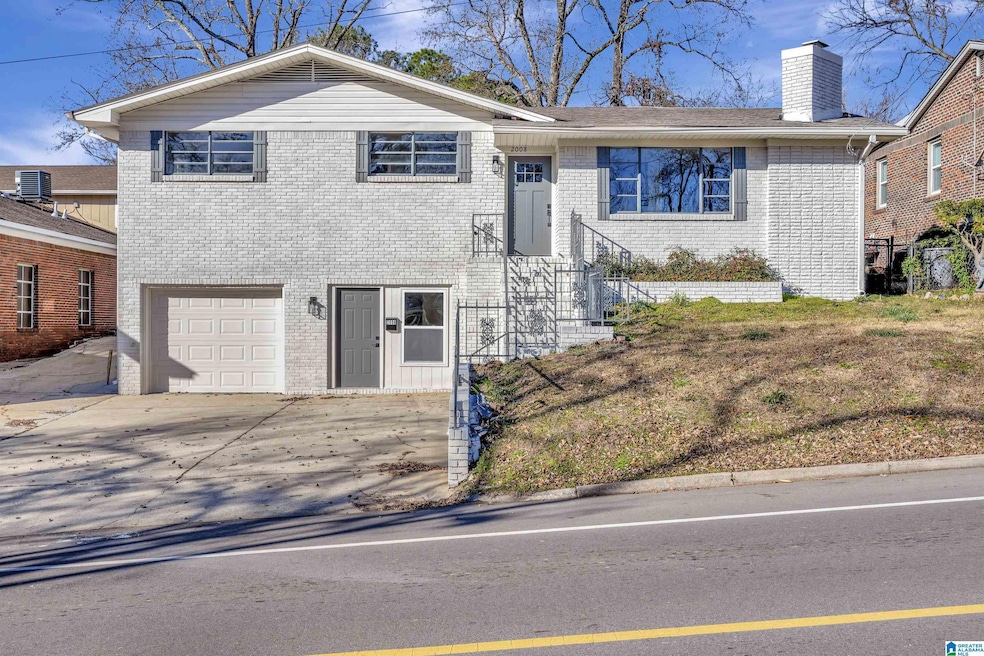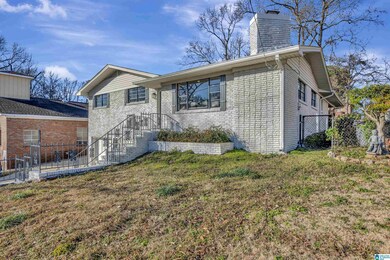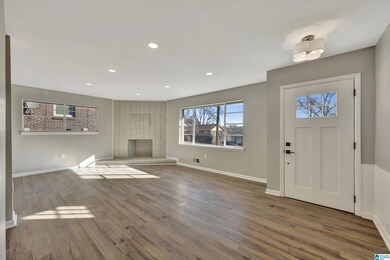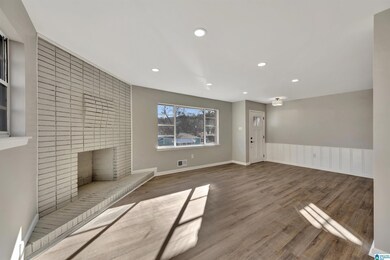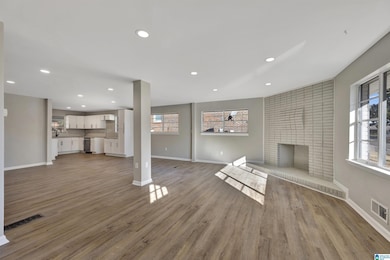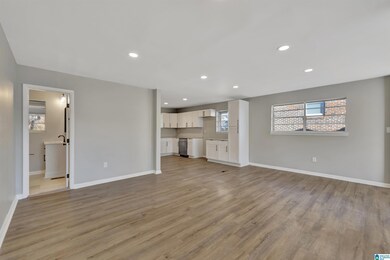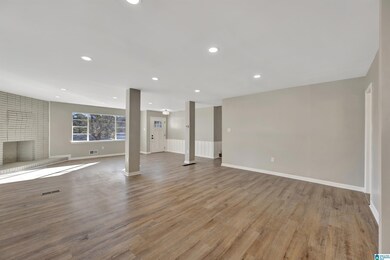
2008 Center St S Birmingham, AL 35205
Titusville NeighborhoodHighlights
- Covered Deck
- Bonus Room
- Fenced Yard
- Attic
- Stone Countertops
- 1 Car Attached Garage
About This Home
As of March 2025Beautifully designed home that combines modern elegance with functional living. As you step inside, you’re are greeted by an open-concept layout, seamlessly connecting the spacious living room, dining area, and kitchen. The gourmet kitchen is a highlight, featuring pristine granite countertops and high-end stainless steel appliances, including a built-in dishwasher and oven. The bathrooms are equally impressive, each showcasing granite countertops and stylish tile work in both the shower and bath areas. The bedrooms are bathed in natural light, with custom cedar wood closets providing both charm and ample storage. The Master bedroom offers a luxurious retreat, complete with a double vanity in the bathroom. Descend to the finished basement, which leads to a versatile fourth bedroom featuring a separate entrance to the outside, ideal for extra living space or storage needs. Outside, the home offers abundant parking options, including a driveway, garage, and carport. Fenced backyard.
Last Agent to Sell the Property
LAH Sotheby's International Realty Crestline Listed on: 01/30/2025
Home Details
Home Type
- Single Family
Year Built
- Built in 1963
Lot Details
- 6,316 Sq Ft Lot
- Fenced Yard
- Few Trees
Parking
- 1 Car Attached Garage
- 2 Carport Spaces
- Front Facing Garage
- Driveway
Home Design
- Four Sided Brick Exterior Elevation
Interior Spaces
- 1-Story Property
- Smooth Ceilings
- Wood Burning Fireplace
- Brick Fireplace
- Window Treatments
- Living Room with Fireplace
- Dining Room
- Bonus Room
- Laminate Flooring
- Pull Down Stairs to Attic
Kitchen
- Electric Oven
- Electric Cooktop
- Dishwasher
- Stone Countertops
Bedrooms and Bathrooms
- 4 Bedrooms
- 2 Full Bathrooms
Laundry
- Laundry Room
- Laundry on main level
- Washer and Electric Dryer Hookup
Finished Basement
- Basement Fills Entire Space Under The House
- Bedroom in Basement
- Natural lighting in basement
Schools
- Glen Iris Elementary School
- Green Acres Middle School
- Parker High School
Utilities
- Central Heating and Cooling System
- Electric Water Heater
Additional Features
- ENERGY STAR/CFL/LED Lights
- Covered Deck
Listing and Financial Details
- Visit Down Payment Resource Website
- Assessor Parcel Number 2900101026005000
Ownership History
Purchase Details
Home Financials for this Owner
Home Financials are based on the most recent Mortgage that was taken out on this home.Purchase Details
Purchase Details
Purchase Details
Home Financials for this Owner
Home Financials are based on the most recent Mortgage that was taken out on this home.Purchase Details
Similar Homes in the area
Home Values in the Area
Average Home Value in this Area
Purchase History
| Date | Type | Sale Price | Title Company |
|---|---|---|---|
| Warranty Deed | $235,000 | None Listed On Document | |
| Trustee Deed | $60,000 | None Listed On Document | |
| Warranty Deed | $60,000 | -- | |
| Warranty Deed | $90,000 | -- | |
| Quit Claim Deed | -- | -- |
Mortgage History
| Date | Status | Loan Amount | Loan Type |
|---|---|---|---|
| Open | $218,550 | New Conventional | |
| Previous Owner | $96,900 | Unknown | |
| Previous Owner | $81,000 | Stand Alone First | |
| Previous Owner | $76,500 | Unknown | |
| Closed | $4,500 | No Value Available |
Property History
| Date | Event | Price | Change | Sq Ft Price |
|---|---|---|---|---|
| 03/07/2025 03/07/25 | Sold | $235,000 | -2.1% | $78 / Sq Ft |
| 01/30/2025 01/30/25 | For Sale | $240,000 | -- | $79 / Sq Ft |
Tax History Compared to Growth
Tax History
| Year | Tax Paid | Tax Assessment Tax Assessment Total Assessment is a certain percentage of the fair market value that is determined by local assessors to be the total taxable value of land and additions on the property. | Land | Improvement |
|---|---|---|---|---|
| 2024 | -- | $17,120 | -- | -- |
| 2022 | $0 | $15,170 | $1,710 | $13,460 |
| 2021 | $0 | $12,840 | $1,710 | $11,130 |
| 2020 | $0 | $12,840 | $1,710 | $11,130 |
| 2019 | $0 | $12,840 | $0 | $0 |
| 2018 | $0 | $12,420 | $0 | $0 |
| 2017 | $0 | $11,740 | $0 | $0 |
| 2016 | $0 | $12,420 | $0 | $0 |
| 2015 | $563 | $12,180 | $0 | $0 |
| 2014 | $563 | $7,260 | $0 | $0 |
| 2013 | $563 | $7,180 | $0 | $0 |
Agents Affiliated with this Home
-
Scott Boudreaux

Seller's Agent in 2025
Scott Boudreaux
LAH Sotheby's International Realty Crestline
(205) 588-8474
1 in this area
133 Total Sales
-
Byron Pillow

Buyer's Agent in 2025
Byron Pillow
eXp REALTY, LLC Northern Branc
(256) 520-7526
1 in this area
36 Total Sales
Map
Source: Greater Alabama MLS
MLS Number: 21407468
APN: 29-00-10-1-026-005.000
- 944 Center Place SW
- 16 9th Terrace SW
- 36 Green Springs Ave SW
- 1 Green Springs Ave S
- 2006 Center Way S
- 27 20th Ave S
- 13 Spring Haven Cir SW
- 1837 Center Way S
- 1409 Mccary St SW
- 741 Center Place SW
- 1839 1st St S
- 825 Goldwire St SW
- 1717 Center Way S
- 57 17th Ct S
- 61 17th Ct S
- 1705 Center Way S
- 8 17th Ave S
- 1601 Center St S
- 29 16th Ave S
- 2345 1st St S
