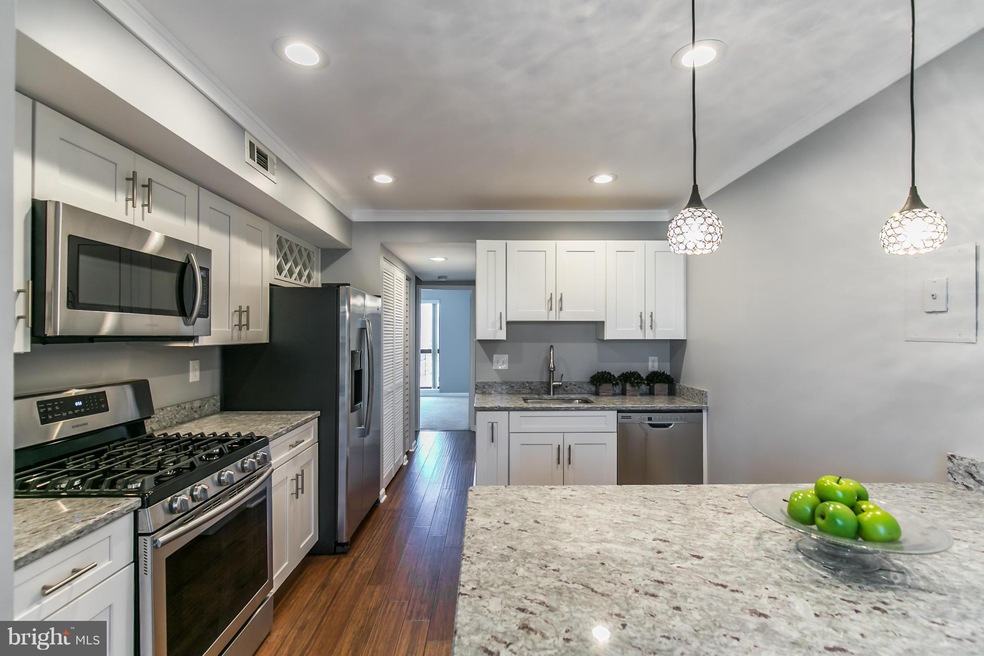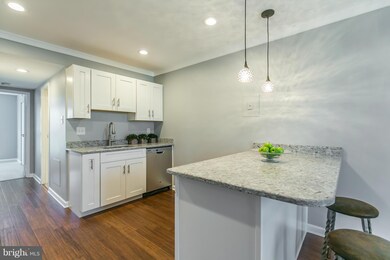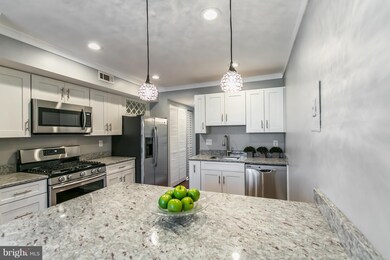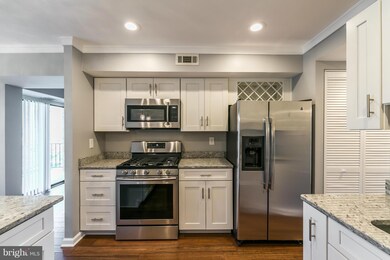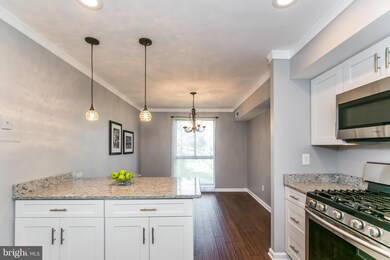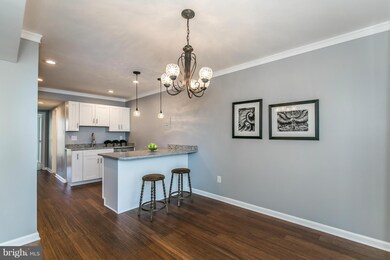
2008 Colts Neck Rd Unit 21A Reston, VA 20191
Highlights
- Golf Course Community
- Eat-In Gourmet Kitchen
- Open Floorplan
- Langston Hughes Middle School Rated A-
- View of Trees or Woods
- Contemporary Architecture
About This Home
As of May 2022TOP-LEVEL CONDO COMPLETELY REMODELED - MARCH '16! $40,000+ IN CUSTOM REMODELING. BE THE 1ST TO USE THE NEW, STUNNING GOURMET KIT. W/GRANITE COUNTERS & CUSTOM ISLAND, CUSTOM CABINETRY, SAMSUNG & GE SS APPLIANCES, NEW PENDANT LIGHTING & CHANDELIER W/DIMMERS. NEW, WIDE-PLANK, HAND-SCRAPED BAMBOO HARDWD FLOORS IN FOYER/HALL/LR/DR/KITCHEN. LARGE WINDOWS! SGD TO PATIO! CLOSE TO METRO/POOLS/TRAILS/SHOPS!
Property Details
Home Type
- Condominium
Est. Annual Taxes
- $1,532
Year Built
- Built in 1973
Lot Details
- Backs To Open Common Area
- Landscaped
- Backs to Trees or Woods
- Property is in very good condition
HOA Fees
Home Design
- Contemporary Architecture
- Brick Exterior Construction
Interior Spaces
- 860 Sq Ft Home
- Property has 1 Level
- Open Floorplan
- Crown Molding
- Recessed Lighting
- Window Treatments
- Window Screens
- Sliding Doors
- Entrance Foyer
- Living Room
- Dining Room
- Wood Flooring
- Views of Woods
- Washer and Dryer Hookup
Kitchen
- Eat-In Gourmet Kitchen
- Breakfast Area or Nook
- Gas Oven or Range
- Self-Cleaning Oven
- Microwave
- Ice Maker
- Dishwasher
- Kitchen Island
- Upgraded Countertops
- Disposal
Bedrooms and Bathrooms
- 1 Main Level Bedroom
- En-Suite Primary Bedroom
- 1 Full Bathroom
Parking
- Parking Space Number Location: 423
- 2 Assigned Parking Spaces
Outdoor Features
- Balcony
- Outdoor Storage
- Playground
Schools
- Dogwood Elementary School
- Hughes Middle School
- South Lakes High School
Utilities
- Forced Air Heating and Cooling System
- Heat Pump System
- Vented Exhaust Fan
- Underground Utilities
- Natural Gas Water Heater
- Fiber Optics Available
- Cable TV Available
Listing and Financial Details
- Assessor Parcel Number 17-3-6-5-21A
Community Details
Overview
- Association fees include gas, heat, lawn maintenance, management, insurance, pool(s), reserve funds, sewer, snow removal, trash, water
- Low-Rise Condominium
- Southgate Subdivision, Top Floor Model A Floorplan
- Southgate Community
- The community has rules related to alterations or architectural changes, no recreational vehicles, boats or trailers
Amenities
- Picnic Area
- Common Area
- Community Center
- Community Library
Recreation
- Golf Course Community
- Golf Course Membership Available
- Tennis Courts
- Baseball Field
- Soccer Field
- Community Basketball Court
- Community Playground
- Community Indoor Pool
- Jogging Path
- Bike Trail
Pet Policy
- Pets Allowed
Similar Homes in Reston, VA
Home Values in the Area
Average Home Value in this Area
Property History
| Date | Event | Price | Change | Sq Ft Price |
|---|---|---|---|---|
| 06/13/2024 06/13/24 | Rented | $1,850 | +2.8% | -- |
| 06/03/2024 06/03/24 | For Rent | $1,800 | 0.0% | -- |
| 06/30/2022 06/30/22 | Rented | $1,800 | +2.9% | -- |
| 06/03/2022 06/03/22 | Under Contract | -- | -- | -- |
| 05/26/2022 05/26/22 | For Rent | $1,750 | 0.0% | -- |
| 05/16/2022 05/16/22 | Sold | $262,000 | +6.9% | $305 / Sq Ft |
| 04/21/2022 04/21/22 | For Sale | $245,000 | +16.7% | $285 / Sq Ft |
| 05/20/2016 05/20/16 | Sold | $210,000 | 0.0% | $244 / Sq Ft |
| 04/10/2016 04/10/16 | Pending | -- | -- | -- |
| 04/07/2016 04/07/16 | For Sale | $210,000 | -- | $244 / Sq Ft |
Tax History Compared to Growth
Agents Affiliated with this Home
-
Jennifer Young

Seller's Agent in 2024
Jennifer Young
Keller Williams Realty
(703) 674-1777
10 in this area
1,746 Total Sales
-
Baljit Sandhu

Seller Co-Listing Agent in 2024
Baljit Sandhu
Keller Williams Realty
(703) 459-4100
3 Total Sales
-
Richard Le

Buyer's Agent in 2024
Richard Le
Samson Properties
(703) 338-6284
13 Total Sales
-
Brittnee Sellers

Seller's Agent in 2022
Brittnee Sellers
City Chic Real Estate
(202) 455-6747
1 in this area
38 Total Sales
-
Lakeisha Davis

Seller Co-Listing Agent in 2022
Lakeisha Davis
Real Living at Home
(443) 880-6064
1 in this area
41 Total Sales
-
Dorota Dyman

Buyer's Agent in 2022
Dorota Dyman
Samson Properties
(703) 926-1217
1 in this area
20 Total Sales
Map
Source: Bright MLS
MLS Number: 1001929387
- 2042 Royal Fern Ct Unit 18/11B
- 2049 Royal Fern Ct Unit 43/21C
- 2192 Golf Course Dr
- 11784 Indian Ridge Rd
- 11726 Indian Ridge Rd
- 11712 Indian Ridge Rd
- 11681 Newbridge Ct
- 11645 Newbridge Ct
- 11627 Newbridge Ct
- 11770 Sunrise Valley Dr Unit 420
- 11770 Sunrise Valley Dr Unit 120
- 11748 Sunrise Valley Dr
- 11734 Sunrise Valley Dr
- 11760 Sunrise Valley Dr Unit 113
- 11760 Sunrise Valley Dr Unit 703
- 2412 Southgate Square
- 11729 Paysons Way
- 1974 Roland Clarke Place
- 11687 Sunrise Square Place
- 11639 Hunters Green Ct
