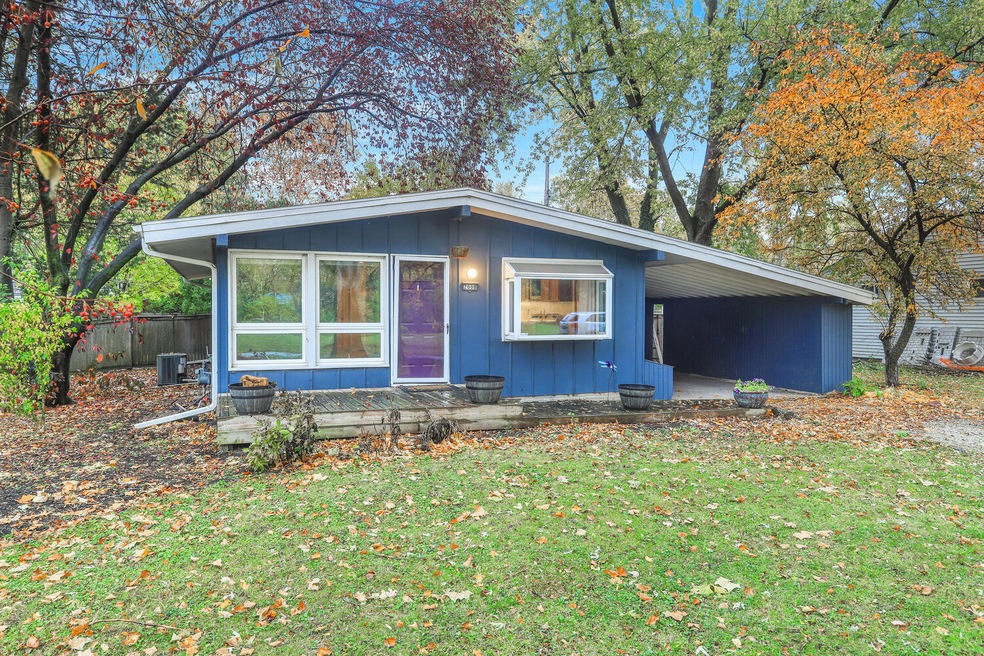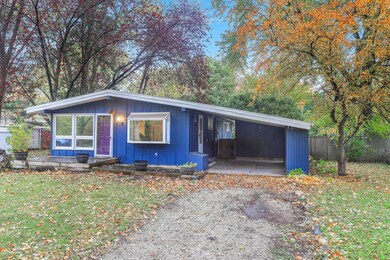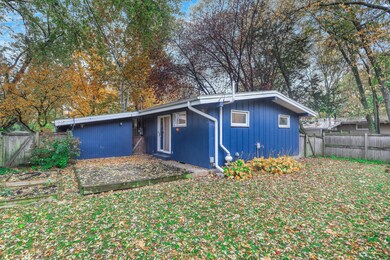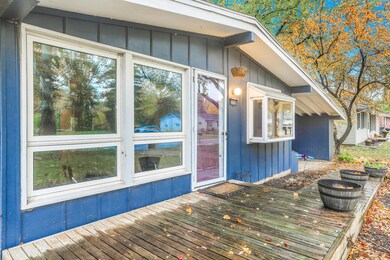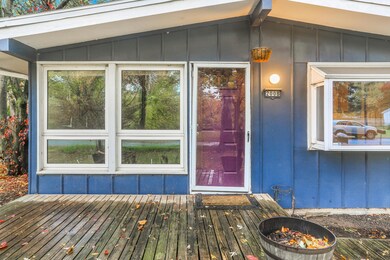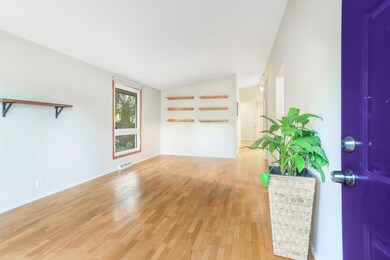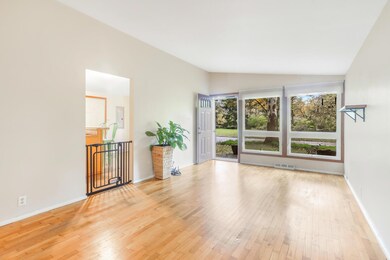
2008 Cypress Dr Champaign, IL 61821
Highlights
- Deck
- Contemporary Architecture
- Wood Flooring
- Centennial High School Rated A-
- Vaulted Ceiling
- 1 Car Attached Garage
About This Home
As of November 2022This lovely home sits in a quaint, quiet location with an empty tree-filled lot across the street and is adjacent to a creek-lined trail for recreation. You will enjoy the architecture style of this three bedroom ranch with cathedral ceilings, lovely large windows that welcome loads of sunshine and warmth, hardwood flooring, an open kitchen/dining area, and a beautifully remodeled bath with a deep soaking tub. There is added storage in the carport and a spacious private deck. Updates include new furnace and air-conditioning in 2018, interior paint in 2019, water heater in 2016, gutters added in 2018, backyard fenced in 2016, and bathroom remodel in 2020.
Home Details
Home Type
- Single Family
Est. Annual Taxes
- $2,923
Year Built
- Built in 1959
Lot Details
- 6,970 Sq Ft Lot
- Lot Dimensions are 70x103
Parking
- 1 Car Attached Garage
- Carport
- Parking Included in Price
Home Design
- Contemporary Architecture
- Block Foundation
- Rubber Roof
Interior Spaces
- 1,008 Sq Ft Home
- 1-Story Property
- Vaulted Ceiling
- Living Room
- Combination Kitchen and Dining Room
- Wood Flooring
- Carbon Monoxide Detectors
Kitchen
- Range
- Dishwasher
Bedrooms and Bathrooms
- 3 Bedrooms
- 3 Potential Bedrooms
- 1 Full Bathroom
- Soaking Tub
Outdoor Features
- Deck
- Patio
Schools
- Unit 4 Of Choice Elementary School
- Champaign/Middle Call Unit 4 351
- Centennial High School
Utilities
- Central Air
- Heating System Uses Natural Gas
Community Details
- Southwood Subdivision
Listing and Financial Details
- Homeowner Tax Exemptions
Ownership History
Purchase Details
Home Financials for this Owner
Home Financials are based on the most recent Mortgage that was taken out on this home.Purchase Details
Home Financials for this Owner
Home Financials are based on the most recent Mortgage that was taken out on this home.Purchase Details
Home Financials for this Owner
Home Financials are based on the most recent Mortgage that was taken out on this home.Purchase Details
Home Financials for this Owner
Home Financials are based on the most recent Mortgage that was taken out on this home.Purchase Details
Home Financials for this Owner
Home Financials are based on the most recent Mortgage that was taken out on this home.Purchase Details
Home Financials for this Owner
Home Financials are based on the most recent Mortgage that was taken out on this home.Map
Similar Homes in Champaign, IL
Home Values in the Area
Average Home Value in this Area
Purchase History
| Date | Type | Sale Price | Title Company |
|---|---|---|---|
| Warranty Deed | $136,000 | -- | |
| Warranty Deed | $121,500 | Attorney | |
| Warranty Deed | $108,000 | None Available | |
| Warranty Deed | $118,500 | Atgf Inc | |
| Interfamily Deed Transfer | -- | Allied Title Services | |
| Interfamily Deed Transfer | -- | -- |
Mortgage History
| Date | Status | Loan Amount | Loan Type |
|---|---|---|---|
| Open | $133,536 | FHA | |
| Previous Owner | $95,900 | New Conventional | |
| Previous Owner | $97,200 | New Conventional | |
| Previous Owner | $86,400 | New Conventional | |
| Previous Owner | $117,435 | FHA | |
| Previous Owner | $60,000 | Stand Alone Refi Refinance Of Original Loan | |
| Previous Owner | $60,900 | Stand Alone Refi Refinance Of Original Loan |
Property History
| Date | Event | Price | Change | Sq Ft Price |
|---|---|---|---|---|
| 11/28/2022 11/28/22 | Sold | $136,000 | -2.5% | $135 / Sq Ft |
| 10/28/2022 10/28/22 | Pending | -- | -- | -- |
| 10/26/2022 10/26/22 | For Sale | $139,500 | +14.8% | $138 / Sq Ft |
| 05/17/2019 05/17/19 | Sold | $121,500 | +1.7% | $121 / Sq Ft |
| 03/30/2019 03/30/19 | Pending | -- | -- | -- |
| 03/28/2019 03/28/19 | For Sale | $119,500 | -- | $119 / Sq Ft |
Tax History
| Year | Tax Paid | Tax Assessment Tax Assessment Total Assessment is a certain percentage of the fair market value that is determined by local assessors to be the total taxable value of land and additions on the property. | Land | Improvement |
|---|---|---|---|---|
| 2024 | $3,240 | $46,040 | $12,360 | $33,680 |
| 2023 | $3,240 | $41,930 | $11,260 | $30,670 |
| 2022 | $3,005 | $38,680 | $10,390 | $28,290 |
| 2021 | $2,923 | $37,930 | $10,190 | $27,740 |
| 2020 | $2,860 | $37,190 | $9,990 | $27,200 |
| 2019 | $2,756 | $36,420 | $9,780 | $26,640 |
| 2018 | $2,686 | $35,850 | $9,630 | $26,220 |
| 2017 | $2,697 | $35,850 | $9,630 | $26,220 |
| 2016 | $2,408 | $35,110 | $9,430 | $25,680 |
| 2015 | $2,417 | $34,490 | $9,260 | $25,230 |
| 2014 | $2,397 | $34,490 | $9,260 | $25,230 |
| 2013 | $2,375 | $34,490 | $9,260 | $25,230 |
Source: Midwest Real Estate Data (MRED)
MLS Number: 11659254
APN: 45-20-22-276-007
- 1714 Parkside Terrace
- 1801 Winchester Dr
- 2001 S Mattis Ave Unit D
- 1804 Scottsdale Dr
- 1609 Lakeside Dr Unit A
- 2406 W Kirby Ave
- 2010 Blackthorn Dr
- 2511 Trafalgar Square
- 1506 Theodore Dr Unit B
- 2603 Trafalgar Square
- 1726 Georgetown Dr
- 1901 Branch Rd
- 1316 Broadmoor Dr
- 2202 Edgewater Place
- 2515 Alton Dr
- 2011 Bittersweet Dr
- 2904 W Kirby Ave
- 1907 Bittersweet Dr
- 1725 Robert Dr
- 2307 Scottsdale Dr
