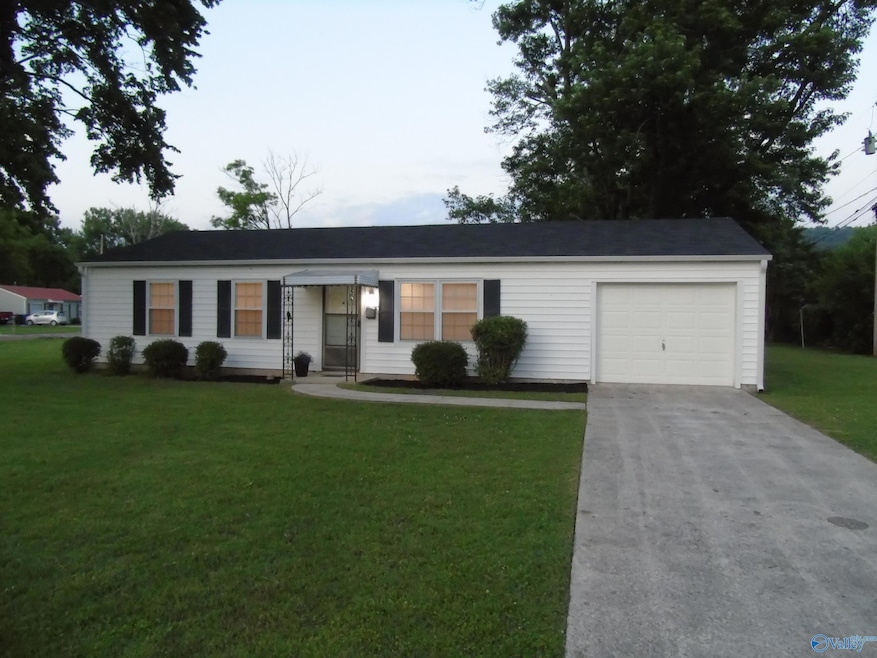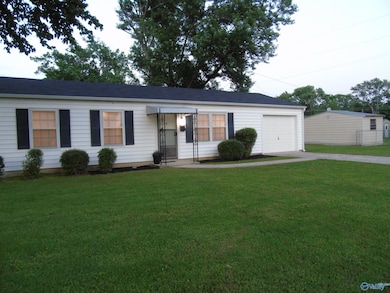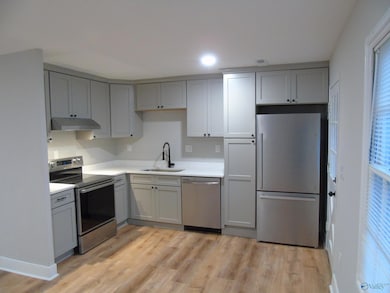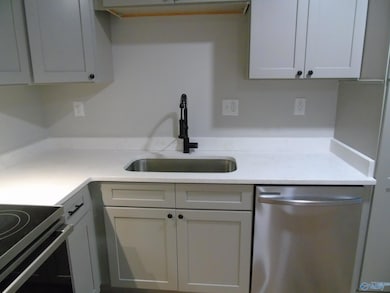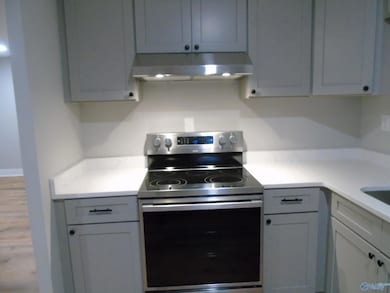2008 Dellbrook Dr NE Huntsville, AL 35811
Chapman Heights NeighborhoodHighlights
- Community Playground
- Trails
- Partially Fenced Property
- Central Heating and Cooling System
About This Home
Completely remodeled and move-in ready. This 3 bed / 1 bath rancher is located in the Hip Part of Huntsville in the Upper 5 Points District. This gem of a home is nestled at the base of Monte Sano Mountain, and sits on a huge corner lot in a quite neighborhood. The home has brand new appliances, and includes the fridge, washer, and dryer. The One-car attached garage provides convenience and safety. This home is close to everything, shopping, dining, State Parks, I-565, Redstone Arsenal, Hiking Trails. No Sec. 8, Pets Case by Case Basis. $75 Application Fee. Call to Schedule Showing.
Home Details
Home Type
- Single Family
Year Built
- 1958
Lot Details
- Lot Dimensions are 56 x 130
- Partially Fenced Property
Home Design
- Slab Foundation
Interior Spaces
- 1,108 Sq Ft Home
- Property has 1 Level
Kitchen
- Oven or Range
- Microwave
- Dishwasher
Bedrooms and Bathrooms
- 3 Bedrooms
- 1 Full Bathroom
Laundry
- Dryer
- Washer
Parking
- Garage
- Front Facing Garage
- Garage Door Opener
Schools
- Chapman Elementary School
- Lee High School
Utilities
- Central Heating and Cooling System
Listing and Financial Details
- 12-Month Minimum Lease Term
- Tax Lot 20
Community Details
Overview
- Dell Brook Meadows Subdivision
Recreation
- Community Playground
- Trails
Map
Source: ValleyMLS.com
MLS Number: 21889205
APN: 13-09-30-1-003-079.000
- 2219 Bide A Wee Dr NE
- 2019 Van Buren Dr NE
- 1721 Wakefield Dr NE
- 2122 Fernbrook Dr NE
- 2008 Polk Dr NE
- 1712 Wakefield Dr NE
- 1713 Oakwood Ave NE
- 1812 Chapman Ave NE
- 1703 Oakwood Ave NE
- 1911 Melbourne Ave NE
- 2026 Chambers Dr NE
- 1801 Rosalie Ridge Dr NE
- 1544 Mckinley Ave NE
- 2209 Maysville Rd NE
- 2040 Bankhead Pkwy NE
- 2501 Maysville Cir NE
- 2103 Orba Dr NE
- 2216 Fairfax St NE
- 1502 Rison Ave NE
- 1608 Humes Ave NE
