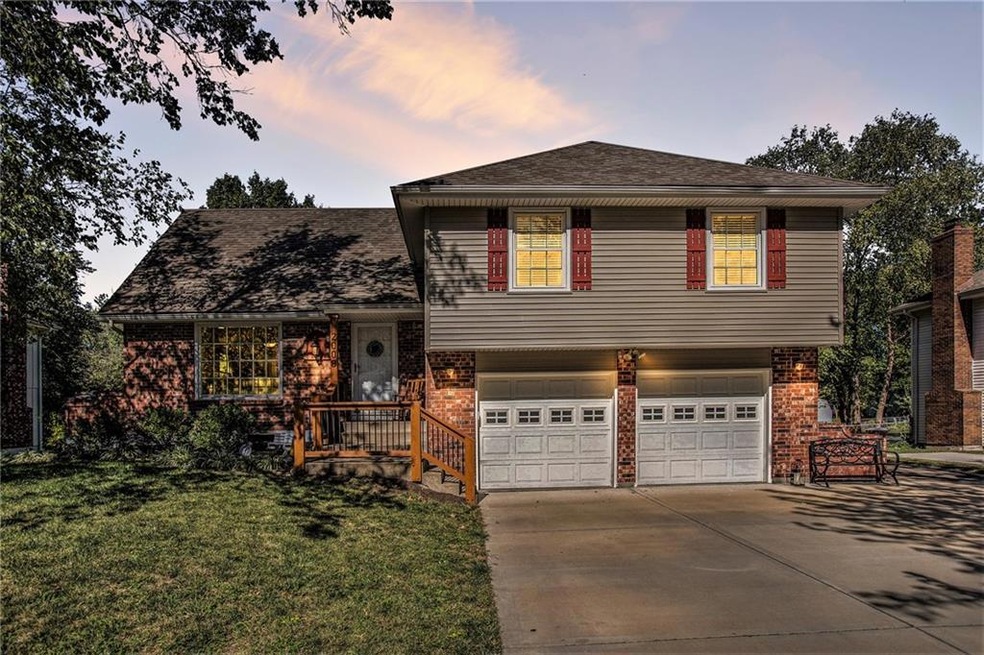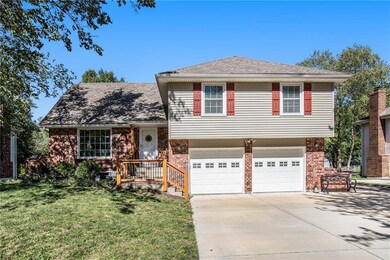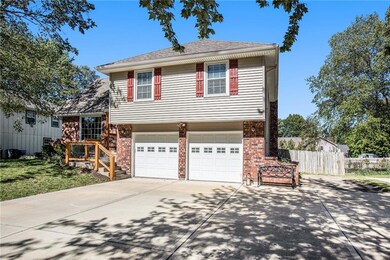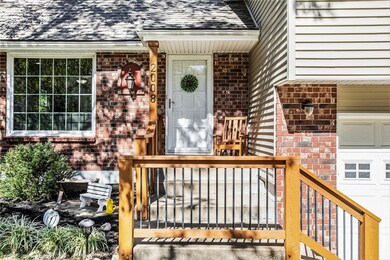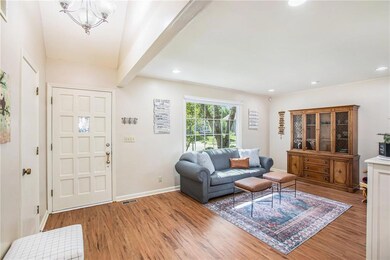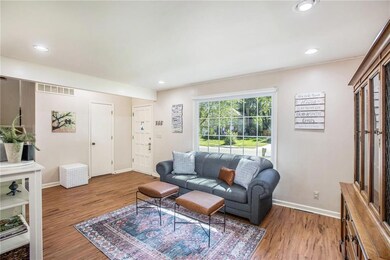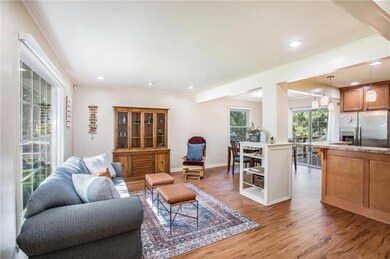
2008 E Cherokee Ln Olathe, KS 66062
Highlights
- Custom Closet System
- Deck
- Great Room
- Olathe South Sr High School Rated A-
- Traditional Architecture
- No HOA
About This Home
As of November 2023**WE ARE IN MULTIPLE OFFER STATUS, PLEASE SUBMIT BEST AND FINAL BY 3PM ON 10/14**
This well maintained split has been opened up and has that wonderfully open floor plan that everyone is looking for these days. You can enjoy cooking/entertaining in the kitchen with family or guests sitting around the center island. Main walk in level is nice, airy, bright and open. Off the kitchen dining space you will find a large deck overlooking the large fenced in backyard with peach and pear trees and other planted goodies you won't want to miss! A few stairs up and you will find the Master suite which includes two closets an ensuite as well as 2 additional nice sized secondary bedrooms and a full bathroom. Up a few more stairs you will find a generously sized private 4th bedroom. The LL offers a half bath and cozy family room with fireplace and conveniently walks out to the patio with stairs up to deck close by. Sub basement has daylight and plenty of space for storage or additional room to make your very own. The options are limitless with this well thought out floor plan.
**Newer high ticket items include 2.5 yr old HVAC system, newer dishwasher, garbage disposal and refrigerator (which stays) New flooring on main level. Newer exterior siding! Lots of new fresh paint and a newer poured driveway. Plus additional space for 3rd car or your trailer. VERY WELL MAINTAINED and hard to find a better house in this price point. This one won't last long!
Last Agent to Sell the Property
Keller Williams Realty Partners Inc. Brokerage Phone: 913-207-7041 License #SP00051501 Listed on: 10/13/2023

Home Details
Home Type
- Single Family
Est. Annual Taxes
- $3,514
Year Built
- Built in 1975
Lot Details
- 0.27 Acre Lot
- Wood Fence
- Paved or Partially Paved Lot
- Level Lot
Parking
- 2 Car Attached Garage
- Front Facing Garage
- Garage Door Opener
Home Design
- Traditional Architecture
- Split Level Home
- Brick Frame
- Composition Roof
- Vinyl Siding
Interior Spaces
- Ceiling Fan
- Wood Burning Fireplace
- Thermal Windows
- Window Treatments
- Family Room with Fireplace
- Great Room
- Combination Kitchen and Dining Room
- Attic Fan
Kitchen
- Eat-In Kitchen
- Built-In Oven
- Cooktop
- Dishwasher
- Kitchen Island
- Disposal
Flooring
- Carpet
- Luxury Vinyl Plank Tile
Bedrooms and Bathrooms
- 4 Bedrooms
- Custom Closet System
- Walk-In Closet
Basement
- Walk-Out Basement
- Sub-Basement
- Laundry in Basement
Home Security
- Home Security System
- Storm Doors
Schools
- Heritage Elementary School
- Olathe South High School
Additional Features
- Deck
- Forced Air Heating and Cooling System
Community Details
- No Home Owners Association
- Willow Bend Subdivision
Listing and Financial Details
- Exclusions: See SD
- Assessor Parcel Number DP78300001-0018
- $0 special tax assessment
Ownership History
Purchase Details
Home Financials for this Owner
Home Financials are based on the most recent Mortgage that was taken out on this home.Purchase Details
Purchase Details
Home Financials for this Owner
Home Financials are based on the most recent Mortgage that was taken out on this home.Similar Homes in Olathe, KS
Home Values in the Area
Average Home Value in this Area
Purchase History
| Date | Type | Sale Price | Title Company |
|---|---|---|---|
| Warranty Deed | -- | Platinum Title | |
| Interfamily Deed Transfer | -- | None Available | |
| Warranty Deed | -- | None Available |
Mortgage History
| Date | Status | Loan Amount | Loan Type |
|---|---|---|---|
| Open | $264,000 | New Conventional | |
| Previous Owner | $104,500 | New Conventional | |
| Previous Owner | $31,180 | Credit Line Revolving | |
| Previous Owner | $22,000 | Credit Line Revolving |
Property History
| Date | Event | Price | Change | Sq Ft Price |
|---|---|---|---|---|
| 11/21/2023 11/21/23 | Sold | -- | -- | -- |
| 10/14/2023 10/14/23 | Pending | -- | -- | -- |
| 10/13/2023 10/13/23 | For Sale | $307,700 | +55.8% | $168 / Sq Ft |
| 10/13/2023 10/13/23 | Off Market | -- | -- | -- |
| 06/15/2017 06/15/17 | Sold | -- | -- | -- |
| 05/06/2017 05/06/17 | Pending | -- | -- | -- |
| 05/05/2017 05/05/17 | For Sale | $197,500 | -- | $108 / Sq Ft |
Tax History Compared to Growth
Tax History
| Year | Tax Paid | Tax Assessment Tax Assessment Total Assessment is a certain percentage of the fair market value that is determined by local assessors to be the total taxable value of land and additions on the property. | Land | Improvement |
|---|---|---|---|---|
| 2024 | $3,696 | $33,224 | $6,936 | $26,288 |
| 2023 | $3,663 | $32,131 | $6,300 | $25,831 |
| 2022 | $3,514 | $29,969 | $6,300 | $23,669 |
| 2021 | $3,463 | $28,072 | $6,300 | $21,772 |
| 2020 | $3,207 | $25,783 | $5,251 | $20,532 |
| 2019 | $3,020 | $24,139 | $5,251 | $18,888 |
| 2018 | $2,939 | $23,333 | $5,252 | $18,081 |
| 2017 | $2,744 | $21,574 | $4,770 | $16,804 |
| 2016 | $2,542 | $20,516 | $4,770 | $15,746 |
| 2015 | $2,414 | $19,504 | $4,333 | $15,171 |
| 2013 | -- | $17,940 | $4,333 | $13,607 |
Agents Affiliated with this Home
-

Seller's Agent in 2023
Erika Schwarzenberger
Keller Williams Realty Partners Inc.
(913) 207-7041
11 in this area
31 Total Sales
-

Buyer's Agent in 2023
Trish Pfanstiel
ReeceNichols -Johnson County W
(913) 940-7963
33 in this area
91 Total Sales
-

Seller's Agent in 2017
Susan Vold
Reilly Real Estate LLC
(913) 683-3739
26 Total Sales
Map
Source: Heartland MLS
MLS Number: 2458886
APN: DP78300001-0018
- 1422 S Kiowa Dr
- 1932 E Sheridan Bridge Ln
- 1467 E Orleans Dr
- 1952 E Sleepy Hollow Dr
- 2021 E Mohawk Dr
- 1624 S Lindenwood Dr
- 1424 E Meadow Ln
- 1725 S Kiowa Dr
- 16402 W 149th Terrace
- 16327 W Locust St
- Lot 4 W 144th St
- Lot 3 W 144th St
- 16504 W 150th Terrace
- 14905 S Wyandotte Dr
- 15020 S Bradley Dr
- 16119 W 147th Terrace
- 915 S Lindenwood Dr
- 16604 W 143rd Terrace
- 1317 E Sleepy Hollow Dr
- 1836 E 153rd Cir
