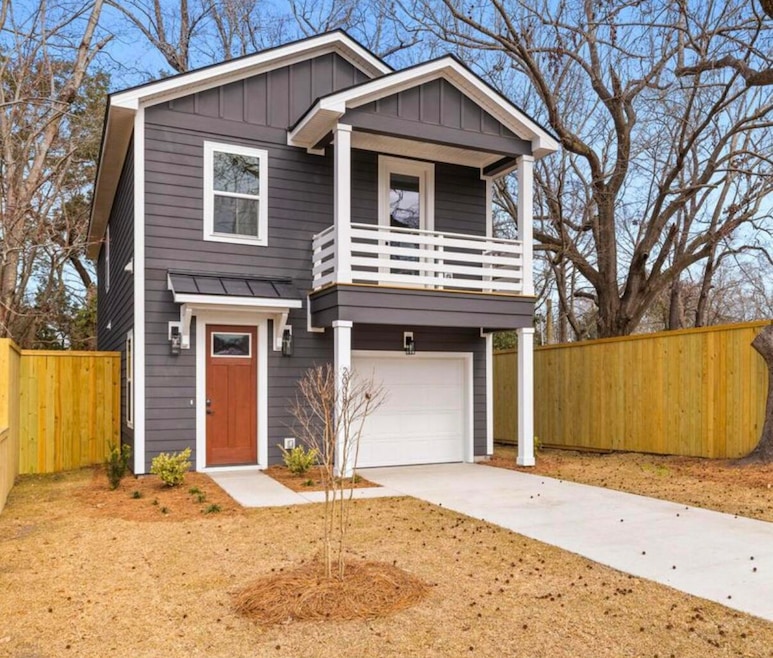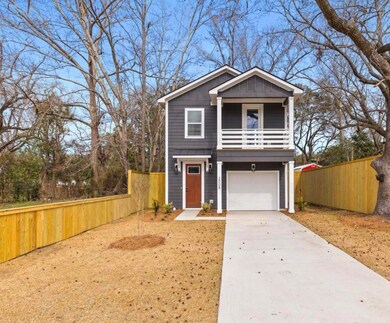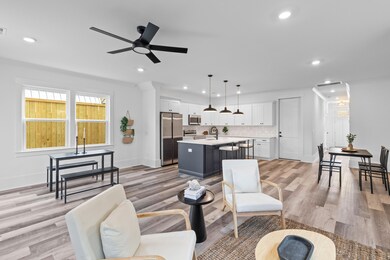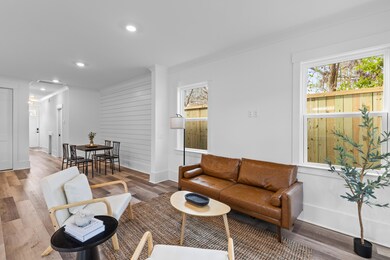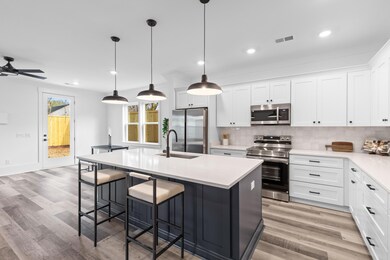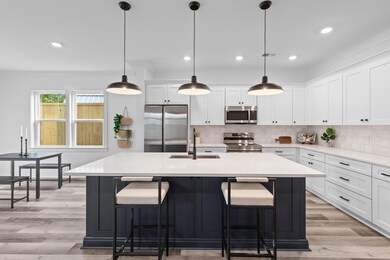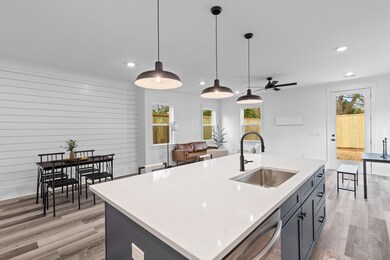
2008 Emden St North Charleston, SC 29406
Bennett NeighborhoodHighlights
- New Construction
- Loft
- Balcony
- Traditional Architecture
- High Ceiling
- 1 Car Attached Garage
About This Home
As of April 2025This is a beautiful new construction home with loads of extras. This beautifully designed 2-story home features an open floor plan, 8 foot front and back doors, all allowing natural light to fill every room. The heart of the home is the spacious kitchen, complete with a huge island, quartz countertops, soft-close cabinets, and a tile backsplash. The master suite includes a stylish bath with rain head shower and a bench. The master also has a large walk-in closet, and opens onto an upstairs balcony,perfect for enjoying your morning coffee. There is also a loft area upstairs that would make a great area for a home office. Other upgrades include luxury vinyl flooring throughout with tile in the baths, shiplap accents, and most all the finishes in the home have a custom feel to them. It is really hard to find such a wonderfully crafted new construction home for this price. This home also has a tall privacy fence to give the buyer a more secluded backyard and an attached one car garage. Listing agent is related to the seller. Other new construction homes seller is offering are 1992 groveland ave., 1194 groveland ave., and 2003 Forest Ave. all new construction sales in Union Heights.
Last Agent to Sell the Property
Carolina One Real Estate License #27142 Listed on: 03/05/2025

Home Details
Home Type
- Single Family
Est. Annual Taxes
- $770
Year Built
- Built in 2025 | New Construction
Lot Details
- 4,792 Sq Ft Lot
- Privacy Fence
- Interior Lot
- Level Lot
Parking
- 1 Car Attached Garage
Home Design
- Traditional Architecture
- Slab Foundation
- Architectural Shingle Roof
Interior Spaces
- 1,900 Sq Ft Home
- 2-Story Property
- Smooth Ceilings
- High Ceiling
- Ceiling Fan
- Combination Dining and Living Room
- Loft
- Ceramic Tile Flooring
- Exterior Basement Entry
Kitchen
- Eat-In Kitchen
- Electric Range
- Microwave
- Dishwasher
- Kitchen Island
- Disposal
Bedrooms and Bathrooms
- 3 Bedrooms
- Walk-In Closet
Outdoor Features
- Balcony
- Patio
Schools
- North Charleston Creative Arts Elementary School
- Morningside Middle School
- North Charleston High School
Utilities
- Cooling Available
- Heat Pump System
Community Details
- Built by Bradford Home Buyers Llc
- Ferndale Subdivision
Ownership History
Purchase Details
Home Financials for this Owner
Home Financials are based on the most recent Mortgage that was taken out on this home.Purchase Details
Purchase Details
Purchase Details
Similar Homes in North Charleston, SC
Home Values in the Area
Average Home Value in this Area
Purchase History
| Date | Type | Sale Price | Title Company |
|---|---|---|---|
| Deed | $460,000 | None Listed On Document | |
| Quit Claim Deed | $10,000 | -- | |
| Deed Of Distribution | -- | -- | |
| Public Action Common In Florida Clerks Tax Deed Or Tax Deeds Or Property Sold For Taxes | $1,400 | -- |
Mortgage History
| Date | Status | Loan Amount | Loan Type |
|---|---|---|---|
| Open | $365,400 | New Conventional | |
| Previous Owner | $225,000 | Credit Line Revolving |
Property History
| Date | Event | Price | Change | Sq Ft Price |
|---|---|---|---|---|
| 04/29/2025 04/29/25 | Sold | $460,000 | +2.3% | $242 / Sq Ft |
| 03/24/2025 03/24/25 | Price Changed | $449,500 | -2.3% | $237 / Sq Ft |
| 03/05/2025 03/05/25 | For Sale | $460,000 | -- | $242 / Sq Ft |
Tax History Compared to Growth
Tax History
| Year | Tax Paid | Tax Assessment Tax Assessment Total Assessment is a certain percentage of the fair market value that is determined by local assessors to be the total taxable value of land and additions on the property. | Land | Improvement |
|---|---|---|---|---|
| 2024 | $770 | $2,400 | $0 | $0 |
| 2023 | $770 | $600 | $0 | $0 |
| 2022 | $110 | $400 | $0 | $0 |
| 2021 | $110 | $400 | $0 | $0 |
| 2020 | $109 | $400 | $0 | $0 |
| 2019 | $99 | $350 | $0 | $0 |
| 2017 | $95 | $350 | $0 | $0 |
| 2016 | $92 | $350 | $0 | $0 |
| 2015 | $88 | $350 | $0 | $0 |
| 2014 | $77 | $0 | $0 | $0 |
| 2011 | -- | $0 | $0 | $0 |
Agents Affiliated with this Home
-

Seller's Agent in 2025
William Smith
Carolina One Real Estate
(843) 886-8110
2 in this area
49 Total Sales
-
J
Buyer's Agent in 2025
Josh Jones
Carolina One Real Estate
(843) 801-0801
1 in this area
55 Total Sales
Map
Source: CHS Regional MLS
MLS Number: 25005770
APN: 472-16-00-209
- 0 Emden St Unit 24015205
- 1918 Emden St
- 1902 Clifton St
- 4928 Gaynor Ave
- 4950 Nesbitt Ave
- 1917 Jason St
- 1902 Alton St
- 1925 Kerry St
- 5155 Monterey St
- 5172 Sterrett St
- 5138 Delta St
- 5163 W Dolphin St
- 1821 Wasp St
- 5209 Sterrett St
- 4906 W Liberty Park Cir
- 5242 E Dolphin St
- 2174 Eleanor Dr Unit A&B
- 5217 Celtic Dr
- 2229 James Bell Dr Unit A,B,C
- 2114 James Bell Dr
