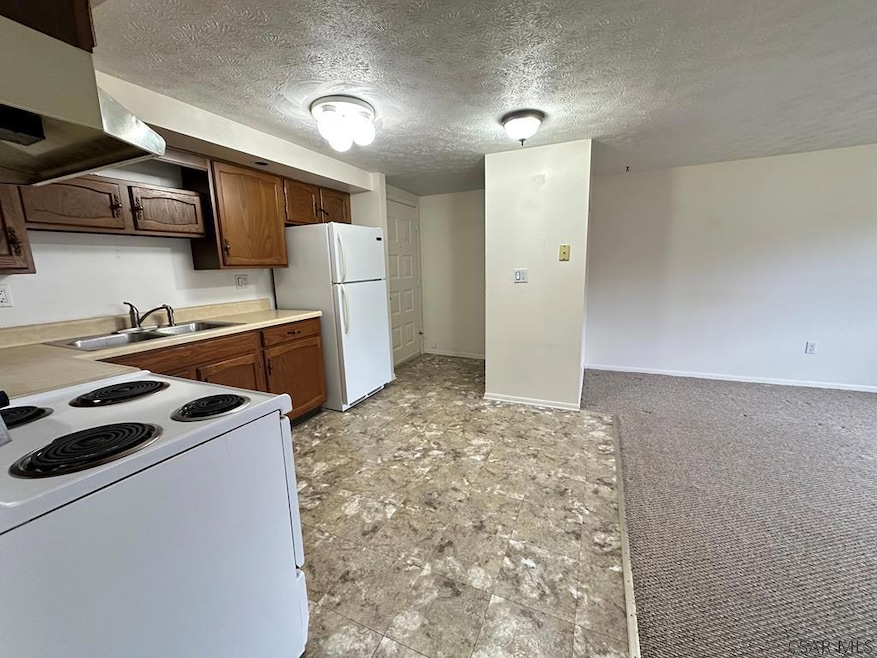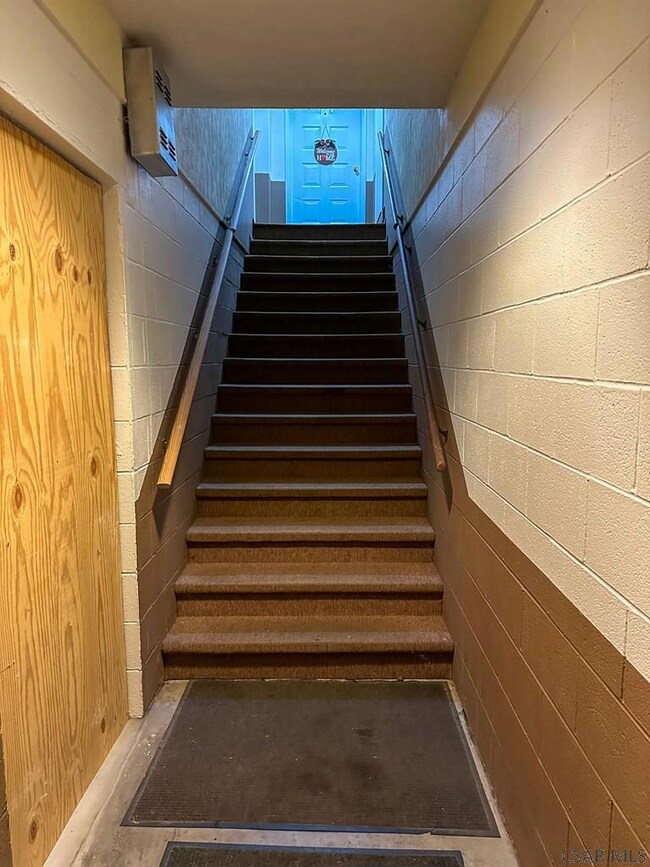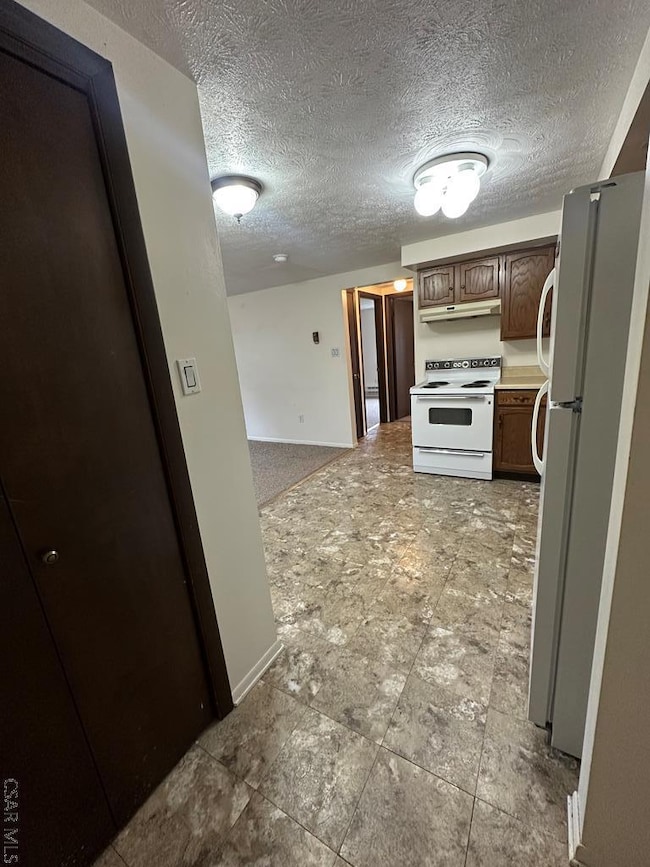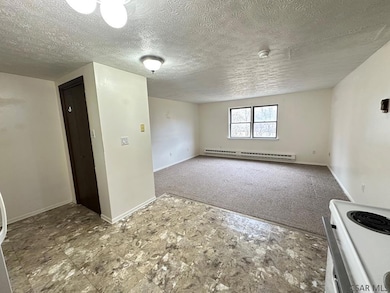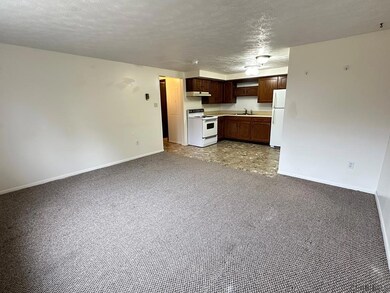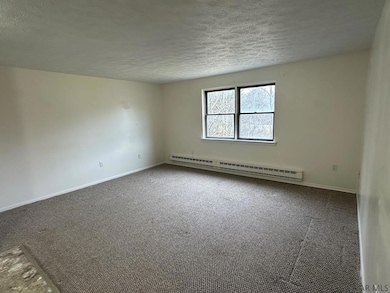2008 Forest Hills Dr Unit 5 Johnstown, PA 15904
Highlights
- 0.8 Acre Lot
- Double Pane Windows
- Carpet
- Eat-In Kitchen
- Baseboard Heating
About This Home
RENTAL - 2nd Floor, 2 Bedroom / 1 Bathroom Rental in Adams Twp! $800.00/month plus Electric. $980.00 Security Deposit. Water, Sewer, WIFI & Garbage included in monthly rent. Landscaping and Snow Removal of the parking lot are also included. Heating is Baseboard Electric. NON-SMOKING unit. Up to 2 pets are allowed with additional Security Deposit of $400.00 and additional monthly fee per pet (no fish tanks). Breed restrictions apply. One-year lease Minimum. $50.00 non-refundable application fee for all occupants 18 years & older for Credit & Criminal background Checks. Landlord requires non-refundable $200.00 deposit to hold. When approved, it will be applied to Security Deposit at time of Lease Signing. Call for your tour today!
Listing Agent
RE/MAX POWER Associates Brokerage Phone: 8142544743 License #RS322842 Listed on: 11/21/2025

Home Details
Home Type
- Single Family
Year Built
- Built in 1965
Lot Details
- 0.8 Acre Lot
Parking
- Off-Street Parking
Home Design
- Brick Exterior Construction
- Shingle Roof
- Vinyl Siding
Interior Spaces
- 537 Sq Ft Home
- 2-Story Property
- Double Pane Windows
- Window Treatments
Kitchen
- Eat-In Kitchen
- Range with Range Hood
Flooring
- Carpet
- Vinyl
Bedrooms and Bathrooms
- 2 Bedrooms
- 1 Full Bathroom
Utilities
- Baseboard Heating
- Internet Available
Listing and Financial Details
- Property Available on 12/1/25
Map
Source: Cambria Somerset Association of REALTORS®
MLS Number: 96037747
- 4543 Elton Rd
- 170 Caitlyn Dr
- Lot 3 Fifty Acre Rd
- 0 Mount Airy Dr Unit 75145
- 0 Mount Airy Dr Unit 1716723
- 0 Oakridge Dr Unit 96036959
- 1182 Forest Hills Dr
- 1142 Forest Hills Dr
- 2079 Oakridge Dr
- 114 Pinecone Ct
- 1911 Forest Hills Dr
- 322 Bob St
- 642 Railroad St
- #1 Oakridge Springs Unit 1
- #12 Oakridge Springs Unit 12
- 0 Vincent Dr
- 144-145 Western Ave
- 1314 Frances St
- 1408 Dwight Dr
- 211 Railroad St
- 2008 Forest Hills Dr Unit 1
- 329 Theatre Dr Unit 2C2
- 424 Bob St Unit 1
- 907 Old Scalp Ave Unit 202
- 907 Old Scalp Ave Unit Mult.
- 120-122 Berkey Dr
- 1030 Tener St Unit 8
- 1800 Graham Ave Unit 2-2
- 1800 Graham Ave Unit 3-4
- 1800 Graham Ave Unit 2-1
- 1800 Graham Ave Unit 3-3
- 532 1st St
- 329 Nees Ave
- 825 4th St
- 427 Devon Dr
- 1005 Aspen Woods Ln
- 129 Hawthorne St
- 302 Walters Ave
- 438 Belmont St
- 1307 Seesetown Rd Unit 4
