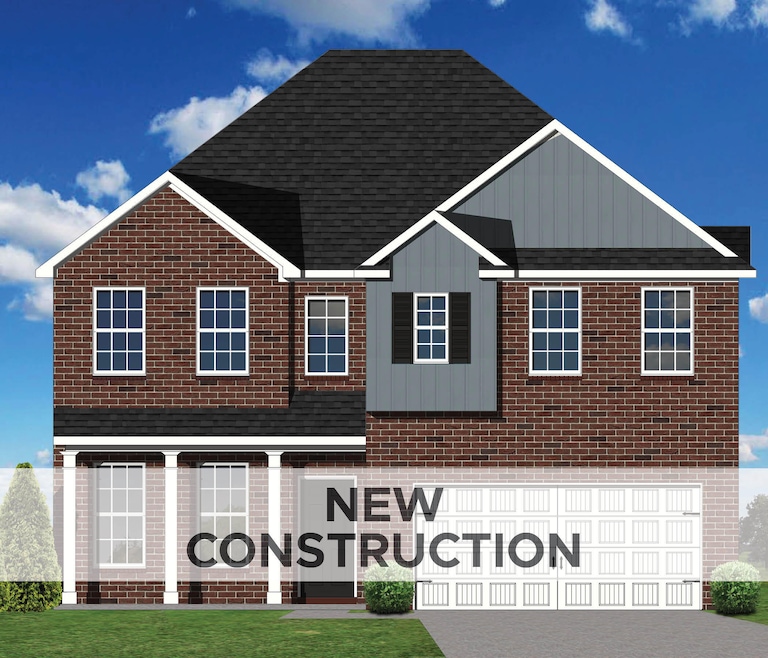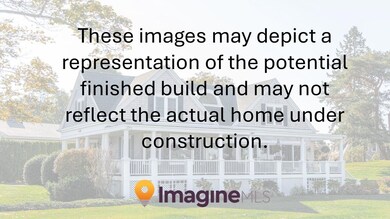2008 Geneva Place Lexington, KY 40509
Liberty Area NeighborhoodEstimated payment $3,473/month
Highlights
- New Construction
- Main Floor Bedroom
- 2 Car Attached Garage
- Brenda Cowan Elementary School Rated A-
- Home Office
- Brick Veneer
About This Home
The Albany is a spacious two-story plan that makes great use of available square footage, including a luxurious primary bedroom suite, and includes a two-story covered patio/deck. It also foregoes the formal living room in favor of a spacious flex area, open family room, study or fifth bedroom, and a covered patio. A two-story foyer creates an open entry, and the very open layout of the family room, kitchen, and breakfast area create a large, shared living space. Nine-foot ceilings are standard on the first floor. The family room adjoins the covered patio, and the first-floor study/fifth bedroom is located at the rear of the home. The upstairs primary bedroom suite is accessed by double doors, and includes a tray ceiling in the bedroom, a private sitting room, private access to a spacious covered deck, a room-sized closet, and luxury bath with corner garden tub, separate shower, separate vanities, and enclosed commode area. A spacious upstairs hall opens to three more bedrooms, two of which share a bath, and to the home's third full bath, utility room, and second linen closet. Two exterior elevations are offered, both featuring a covered entry and a multi-layered hip-and gable roof design, incorporating both brick and shake siding on the front of the home.
Listing Agent
Christies International Real Estate Bluegrass License #196466 Listed on: 09/08/2025

Home Details
Home Type
- Single Family
Year Built
- Built in 2025 | New Construction
HOA Fees
- $19 Monthly HOA Fees
Parking
- 2 Car Attached Garage
- Garage Door Opener
- Driveway
Home Design
- Brick Veneer
- Slab Foundation
- Dimensional Roof
- Vinyl Siding
Interior Spaces
- 3,106 Sq Ft Home
- 2-Story Property
- Window Screens
- Entrance Foyer
- Family Room with Fireplace
- Living Room
- Home Office
- Utility Room
- Second Floor Utility Room
- Carpet
- Attic Access Panel
Kitchen
- Oven or Range
- Dishwasher
- Disposal
Bedrooms and Bathrooms
- 5 Bedrooms
- Main Floor Bedroom
- Primary bedroom located on second floor
- Bathroom on Main Level
- 4 Full Bathrooms
Schools
- Brenda Cowan Elementary School
- Mary E Britton Middle School
- Frederick Douglass High School
Utilities
- Zoned Heating and Cooling
- Heating System Uses Natural Gas
Additional Features
- Patio
- 10,043 Sq Ft Lot
Community Details
- Belhurst Subdivision, Albany Floorplan
- Mandatory home owners association
Listing and Financial Details
- Assessor Parcel Number NEW - 000002008
Map
Home Values in the Area
Average Home Value in this Area
Property History
| Date | Event | Price | List to Sale | Price per Sq Ft |
|---|---|---|---|---|
| 11/06/2025 11/06/25 | Price Changed | $549,933 | +3.5% | $177 / Sq Ft |
| 09/08/2025 09/08/25 | For Sale | $531,115 | -- | $171 / Sq Ft |
| 05/10/2025 05/10/25 | Pending | -- | -- | -- |
Source: ImagineMLS (Bluegrass REALTORS®)
MLS Number: 25500748
- 2016 Geneva Place
- 2012 Geneva Place
- 2013 Geneva Place
- 2009 Geneva Place
- 2004 Geneva Place
- 2000 Geneva Place
- 2009 Belleville Park
- 2008 Belleville Park
- 1944 Belhurst Way
- 1948 Belhurst Way
- 2005 Ontario Place
- 1952 Belhurst Way
- 2009 Ontario Place
- 1956 Belhurst Way
- 2813 Seneca Lake Rd
- 2001 Ontario Place
- 1940 Belhurst Way
- 2817 Seneca Lake Rd
- 2004 Belleville Park
- 2012 Ontario Place

